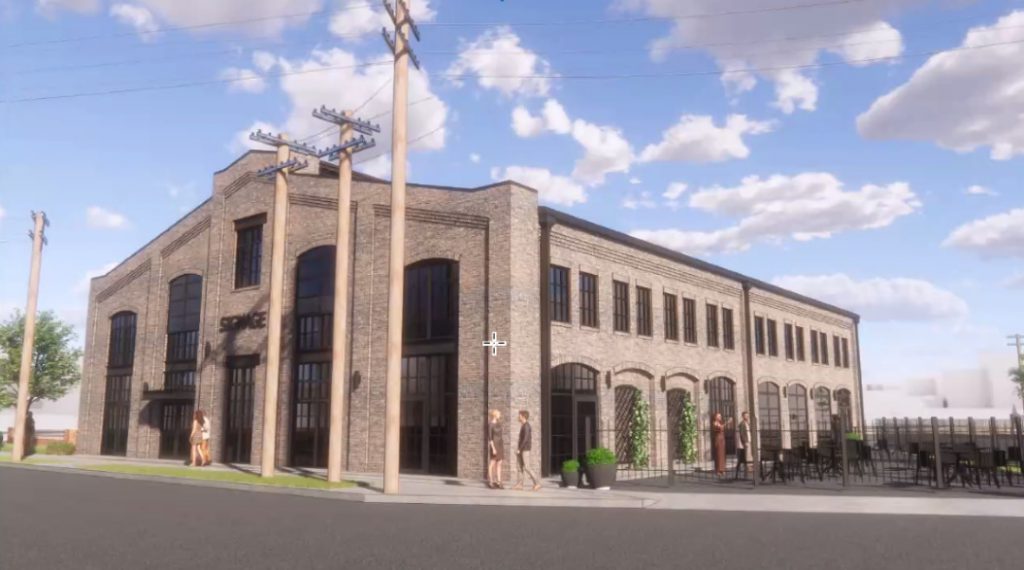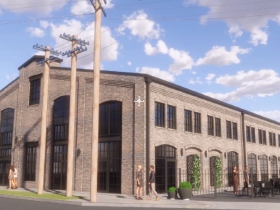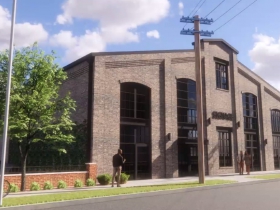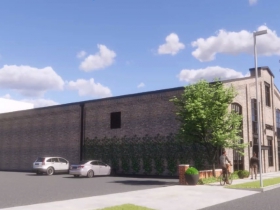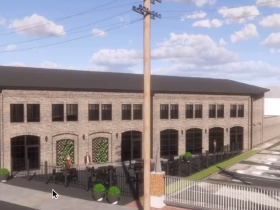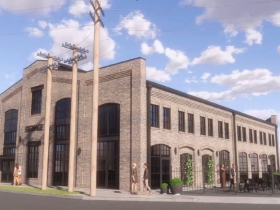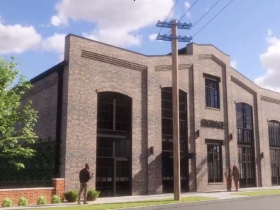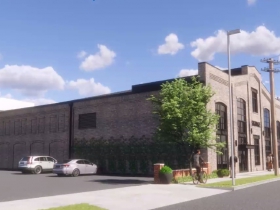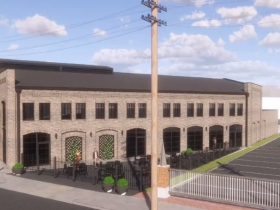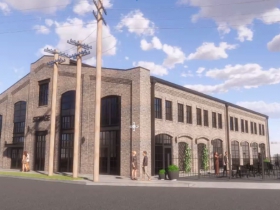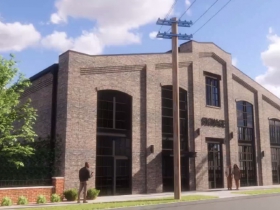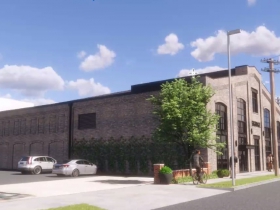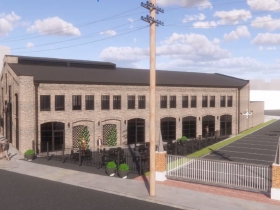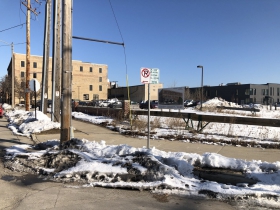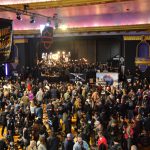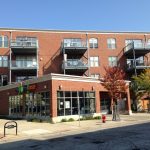Third Ward Building Wins Design Approval
New event venue's revised, faux-industrial style design okayed by Third Ward review panel.
A new Historic Third Ward event venue, to be called the Coach Yards, will draw on the neighborhood’s manufacturing past for its design.
Black Swan Enterprises is proposing a 13,000-square-foot new building for a vacant site, 100 N. Jefferson St., at the south end of the neighborhood. The venue would be designed for 300 person events, with a large open space and a mezzanine level.
One board member lamented that it looked rural and leaned too heavy on faux-historic references. Another said it did look like an industrial building from the 1800s, but could use slight revisions.
Others took issue with how it responds to the seven-sided site and a trio of electrical poles that will be maintained just outside the proposed front door.
Black Swan owner Peter Sheperd and project architect MSI returned Wednesday with three options.
They left with glowing reviews and a clear direction to proceed.
“My read on this is I really like Option C,” said Sheperd of his preference. “It’s a really nice blend of what MSI was able to do.”
That option includes a street-facing facade with slightly expanded windows and flattened ends on the otherwise slopped roof. Brick detailing, effectively covered over windows and doors, was added to blank walls that are on the property line.
“I think your Option B feels a little heavy,” said Greg Patin. “I think in Option C it is being more honest to what it is.”
Patin noted that walls on a property line, which cannot contain windows according to the building code, are a design challenge. The north side of the building is directly adjacent to a parking lot.
“Anyone that has an open space next to their building has this burden of having to deal with a wall that would be otherwise hidden,” said the DCD planner. He endorsed the mitigation step, adding what appears to be bricked-over windows, as one used historically by Pabst and other industrial companies to add depth to their buildings. “Any more would look overdone.”
“Good you guys, keep going,” said Matt Jarosz, UW-Milwaukee architecture professor and review board director.
“Full speed ahead,” said board chair Alderman Robert Bauman. “Good work.”
Black Swan already has a sizable presence in the neighborhood. It operates three event venues.
The firm relocated to the neighborhood from Grafton in 2016, starting with a first-floor, riverfront venue in the base of the Renaissance on Water building, 301 S. Water St.
It’s since added two more venues, Plant No. 4 and the Bianco Room, in the Phoenix Building, 219 N. Milwaukee St.
The building’s name is a reference to the site’s historical use, the Chicago & North Western Railway coach yards serving the Lake Front Depot. Most of the former rail yard is now a parking lot owned by the Italian Community Center.
The Coach Yards building would sit on a seven-sided site that was the southern, curved entryway to the railroad yard. The street grid bends, reflecting the former rail line. The southern tip on the uniquely-shaped site would be a patio with overhead doors that connect it with the venue.
An affiliate of Black Swan would acquire the site from developer Peter Renner. It’s currently part of a larger parcel he owns, addressed as 520 E. Summerfest Pl. He is planning to develop townhomes on the eastern portion. He had previously planned to develop a small office building where the event venue will go.
Jarosz said he would meet with the design team to review detailed issues related to the windows and brick masonry.
Black Swan hopes to open the new building in 2022.
Option A
Option B
Option C (selected)
Site
Eyes on Milwaukee
-
Church, Cupid Partner On Affordable Housing
 Dec 4th, 2023 by Jeramey Jannene
Dec 4th, 2023 by Jeramey Jannene
-
Downtown Building Sells For Nearly Twice Its Assessed Value
 Nov 12th, 2023 by Jeramey Jannene
Nov 12th, 2023 by Jeramey Jannene
-
Immigration Office Moving To 310W Building
 Oct 25th, 2023 by Jeramey Jannene
Oct 25th, 2023 by Jeramey Jannene


