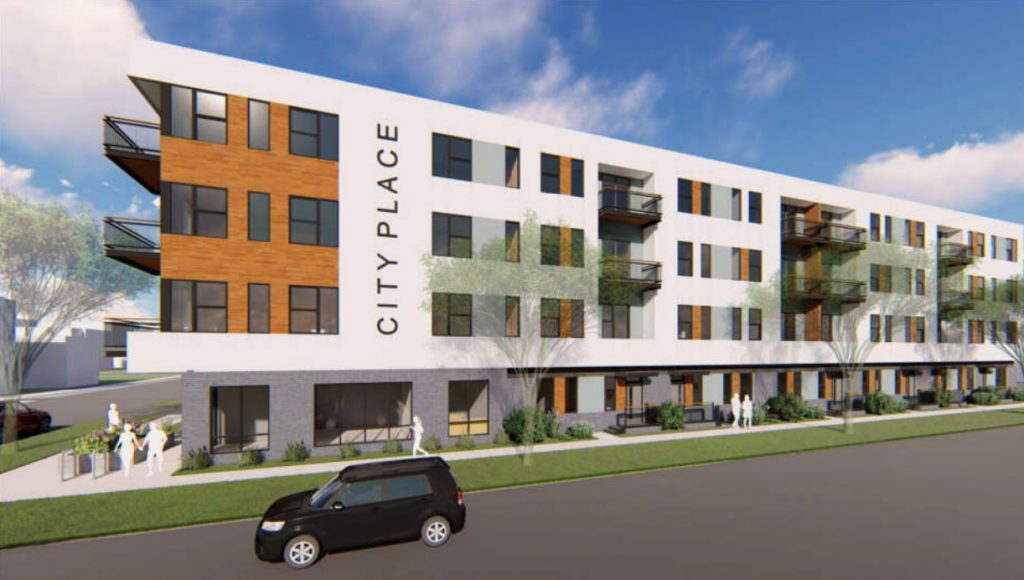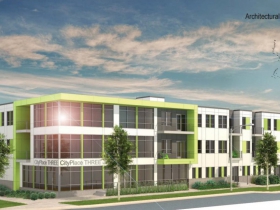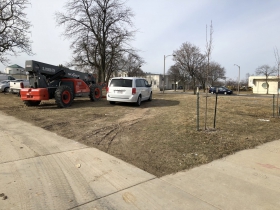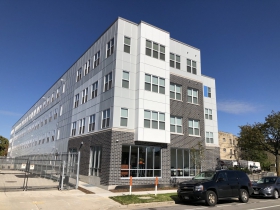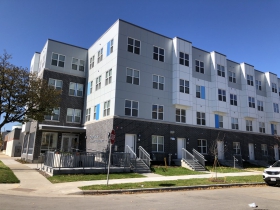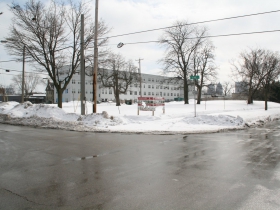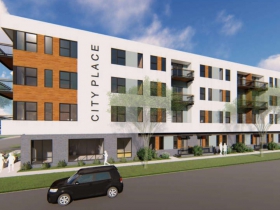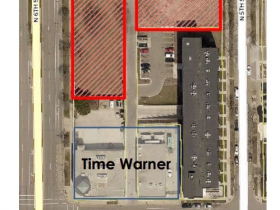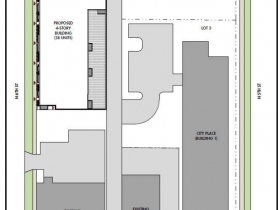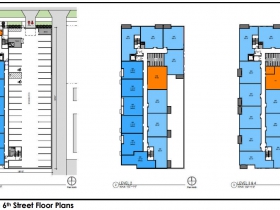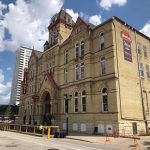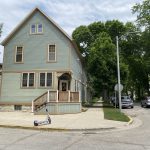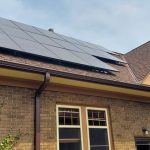Phase Two of City Place Apartments Advances
Groundbreaking planned this year for 38-unit, four-story building on vacant site.
A new apartment building will be constructed on a vacant site north of Fiserv Forum under a plan from Thirty Six Blocks and the Haywood Group.
Known as City Place Two, the four-story building will consist of 32 two-bedroom units set aside at below-market rates for individuals making less than 60% of the area median income and six, three-bedroom townhomes available at market rates.
Developer Kalan Haywood, with his firm then known as Vangard Group, completed the first phase, the 51-unit City Place Apartments, in 2018 with partner Cardinal Capital Management. His renamed firm is serving in a consulting role on the new project.
Thirty Six Blocks secured $5.7 million in low-income housing tax credits from the Wisconsin Housing and Economic Development Authority in April 2020 to finance the new building. The federal credits are sold to institutional investors to raise equity for the project.
“The plan is that construction would start in May or June of this year and be completed in June of 2022,” said Robin Reese, executive director of non-profit Thirty Six Blocks to the board of the Redevelopment Authority of the City of Milwaukee (RACM) on February 18th.
The form of the building is similar to that of the first, with a mix of walk-up, townhome-style units on the first floor and traditional apartments above.
The remainder of the first floor, located behind the townhomes, would be used for parking. The building would have one parking stall per unit, and Reese said ample street parking space was available.
The development team had no problem leasing the first phase, and expects a similar result for the new project.
“We have been fully leased since before we opened,” said Reese of the first phase. She said residents came from across the city, primarily “central Milwaukee,” and spanned all age groups.
“This would be the third project we’ve done,” said Reese of her organization. “Still getting our feet wet.” She also serves as the manager of the North Avenue/Fond du Lac Ave Marketplace business improvement district and previously worked directly for Haywood.
Engberg Anderson Architects is serving as the project architect. Commonwealth Construction will serve as the general contractor.
Yves LaPierre, real estate analyst for the Department of City Development, said no city financing is expected for the project. The city has used smaller tax incremental financing districts in recent years to close financing gaps in affordable housing projects.
“Even without the requirements, that’s something we always try to make sure we are meeting and exceeding,” said Reese, noting that both she and Kalan Haywood are Black.
The site, similar to many in the area, was formerly all single-family homes that the city began demolishing in the 1970s for a never-completed urban renewal project.
The RACM board unanimously approved the land sale agreement. With Common Council approval, RACM would convey two parcels, 513 W. Vine St. and 1728 N. 6th St., to the development team on an as-is basis by June 30th. The 2017 proposal called for a three-story, 30-unit building on the site.
The development agreement requires the new building to be completed by May 31st, 2023. Evidence of financing must be provided to close on the transaction.
Photos and Original Design
Renderings, Site and Floor Plans
If you think stories like this are important, become a member of Urban Milwaukee and help support real, independent journalism. Plus you get some cool added benefits.
Eyes on Milwaukee
-
Church, Cupid Partner On Affordable Housing
 Dec 4th, 2023 by Jeramey Jannene
Dec 4th, 2023 by Jeramey Jannene
-
Downtown Building Sells For Nearly Twice Its Assessed Value
 Nov 12th, 2023 by Jeramey Jannene
Nov 12th, 2023 by Jeramey Jannene
-
Immigration Office Moving To 310W Building
 Oct 25th, 2023 by Jeramey Jannene
Oct 25th, 2023 by Jeramey Jannene


