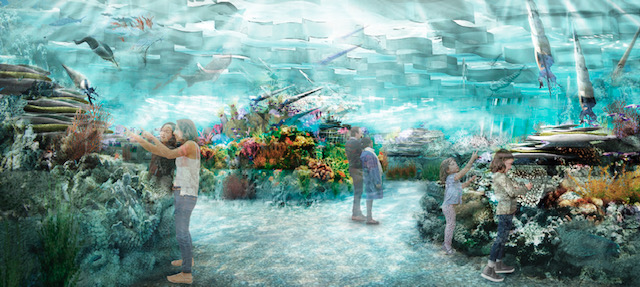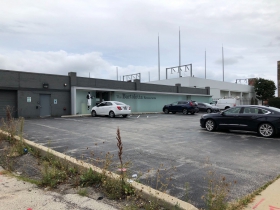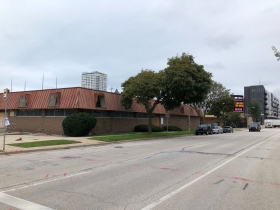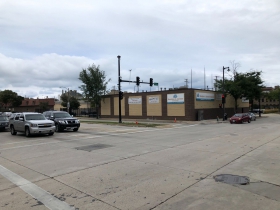Public Museum Selects Architects, Contractors for New Home
Five firms will guide design and development for new home for MPM and Betty Brinn Children's Museum.
It will be late 2025 at the earliest when a new home for the Milwaukee Public Museum and Betty Brinn Children’s Museum opens, but the public museum announced a major milestone in the project’s development this week.
MPM, announced a team of three architecture firms to design both the structure and interior spaces. It also announced a contracting team to build it. The natural history museum will own the building and lease space to the children’s museum.
Thinc Design, also based in New York City, will lead MPM exhibit design and touts experience designing the 9/11 Memorial and Museum and 15 other museum projects on its website.
The Betty Brinn space will be designed by the Kahler Slater and Ennead team.
“The museum intentionally brought the exhibit and architectural design teams on simultaneously so that the building itself reflects the content inside,” said MPM in announcing the design team. “These designers will embark on a process that builds on the conceptual work the museum has been doing and centers on the heart of the museum experience — the four million objects and specimens that tell the interconnected history of our natural and cultural worlds.”
The new building, located at the northeast corner of N. 6th St. and W. McKinley Ave., will contain exhibit space, visitor services, a cafe, retail store, underground parking, collections research and storage, classrooms, an auditorium, event venue space, offices, a small workshop for exhibit maintenance and back-of-house spaces.
A final cost estimate for the project will be announced after the design work is completed.
The general contracting team will be led by a partnership of Mortenson Construction and ALLCON. The former is a Minnesota-based firm with a substantial Wisconsin presence. It led the construction of Fiserv Forum, two blocks south of the MPM project. The latter firm is a Hispanic, female-owned firm based in Butler that is certified as a small business enterprise and disadvantaged business enterprise.
“This is a tremendous opportunity for ALLCON to empower ourselves by evolving our knowledge and abilities through this collaborative effort with Mortenson,” said ALLCON president Ana Lopez.
MPM, currently located at 800 W. Wells St., has been publicly pursuing a new facility for over five years.
In September it announced that it had agreements to acquire three properties covering 2.4 acres in the Haymarket neighborhood. The sites are currently addressed as 1310-1312 N. 6th St., 1340 N. 6th St. and 520 W. McKinley Ave. and have an assessed value of $3.1 million. One-story warehouses are located on each property.
The site is immediately north of the newly-constructed Fiserv Forum parking garage and attached Five Fifty Ultra Lofts apartments. An on-ramp to Interstate 43 is directly west of the facility and multiple Milwaukee County Transit System routes serve the area.
In 2018 MPM released conceptual plans for a $150 million, stand-alone facility on a generic site.
Project Site
If you think stories like this are important, become a member of Urban Milwaukee and help support real, independent journalism. Plus you get some cool added benefits.
More about the New Natural History Museum
- New MPM Facility Drops a Beam While Celebrating New Milestone - Graham Kilmer - Jul 16th, 2025
- Friday Photos: The Nature & Culture Museum Rises - Jeramey Jannene - May 9th, 2025
- Milwaukee Public Museum Changes Its Name - Graham Kilmer - May 6th, 2025
- New Museum Exterior Being Built in Germantown - Graham Kilmer - Apr 4th, 2025
- Public Museum Begins Building New Exhibits - Graham Kilmer - Mar 18th, 2025
- Public Museum Raises $105 Million Private Donations for New Home - Graham Kilmer - Feb 7th, 2025
- See Construction Progress at New Natural History Museum - Graham Kilmer - Dec 20th, 2024
- MKE County: Public Museum Near 75% of Funding Goal - Graham Kilmer - Dec 4th, 2024
- MKE County: What Will Be Done With Existing Public Museum Building? - Graham Kilmer - Aug 7th, 2024
- Indigenous Artist Creating Art Installation For New Public Museum - Graham Kilmer - Aug 1st, 2024
Read more about New Natural History Museum here
Eyes on Milwaukee
-
Church, Cupid Partner On Affordable Housing
 Dec 4th, 2023 by Jeramey Jannene
Dec 4th, 2023 by Jeramey Jannene
-
Downtown Building Sells For Nearly Twice Its Assessed Value
 Nov 12th, 2023 by Jeramey Jannene
Nov 12th, 2023 by Jeramey Jannene
-
Immigration Office Moving To 310W Building
 Oct 25th, 2023 by Jeramey Jannene
Oct 25th, 2023 by Jeramey Jannene


























Have the solvency / governance issues that happened about 15 years ago been adequately addressed?
https://www.nytimes.com/2006/01/29/us/a-struggle-for-solvency-at-milwaukee-museum.html