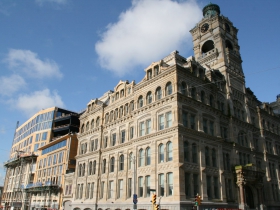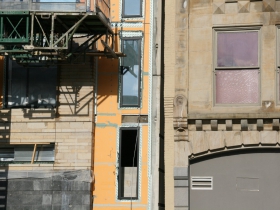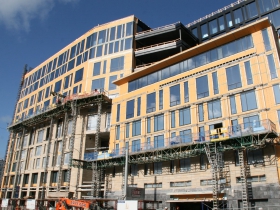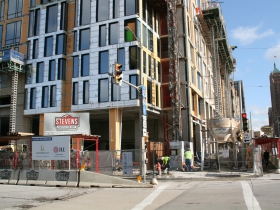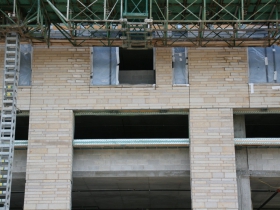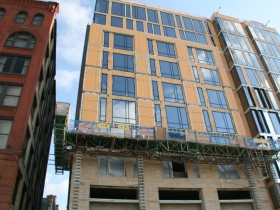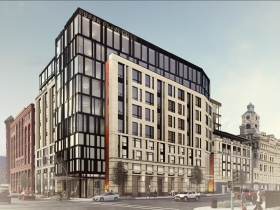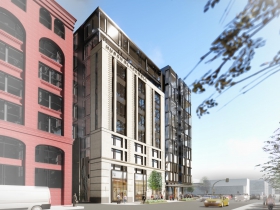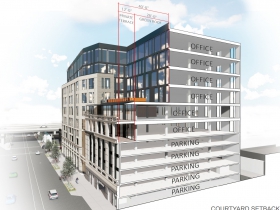The Stone-Clad Huron
New building begins to look more like its 140-year-old neighbor.
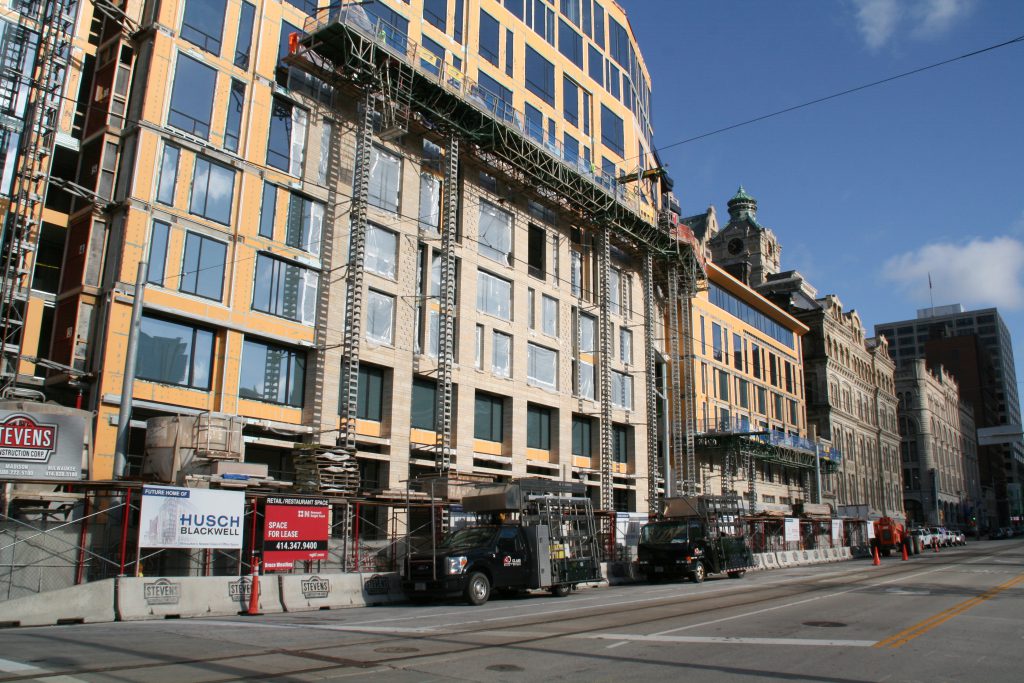
The Huron Building (left) and Mackie Building (right) are clad in stone from the same quarry. Photo by Jeramey Jannene.
The Huron Building, a modern office building in a block filled with historic buildings, is starting to look more like its neighbors.
That’s because workers have begun installing a stone cladding that matches one found on the adjacent Mackie Building.
While over 140 years separates the construction of both buildings, the stone comes from the same quarry in Ohio.
Located at 511 N. Broadway, the new building will be home to law firm Husch Blackwell.
Developer Joshua Jeffers told Urban Milwaukee Friday that work is approximately two months ahead of schedule. The building will be substantially complete by late July or early August with Husch Blackwell’s space built out by October.
J. Jeffers & Co. is developing the 11-story building, which will not only link a number of projects along E. Clybourn St., but help tie the Historic Third Ward to East Town. A streetscaping project, funded by increased tax revenue from the development, will further enhance the connection with lighting under Interstate 794.
Engberg Anderson Architects is leading the design on the project for Jeffers. Construction on the project is being led by Stevens Construction, which can use the project and its work on the neighboring hotel complex as a billboard for Madison-based company’s growing Milwaukee presence.
The architecture firm worked with the city’s Historic Preservation Commission on ensuring the building complied with design standards for the historic district. That includes the material matching with the Mackie Building, which Jeffers redeveloped, with the Grain Exchange event space as an anchor, into apartments and a small amount of office space in 2017. The massing was also kept in line with the Button Block building, now a Homewood Suites hotel, immediately west of the Huron.
The five lower floors of the building are shorter than those above because they will be used for parking and street-level commercial space, while the six upper floors will contain office space.
Jeffers raised $14 million from more than 400 investors for the project, including $10 million in the first 80 minutes on crowdfunding platform CrowdStreet. The project relies on $21 million in equity. Associated Bank is serving as the primary lender.
Jones Lang LaSalle (JLL) is handling the office space leasing, while Newmark Knight Frank markets the first-floor commercial space.
The construction comes after a four-year design process that included the project going from a conceptual plan to a seven-story apartment building, then a nine-story office building and finally an 11-story office building. Jeffers’ team also had to appear before the historic commission to secure changes to the building’s balconies and facade design after construction started.
Tupelo Honey Southern Kitchen & Bar announced it would open a restaurant in the first floor on March 12th. But a week later, as a result of the pandemic, the 15-location chain temporarily laid off 85 percent of its workforce. Jeffers told Urban Milwaukee Friday that the restaurant still plans to open in the building.
Photos
January 2019 Renderings
If you think stories like this are important, become a member of Urban Milwaukee and help support real, independent journalism. Plus you get some cool added benefits.
Friday Photos
-
Work Underway On New Northwest Side Community Center
 Oct 31st, 2025 by Jeramey Jannene
Oct 31st, 2025 by Jeramey Jannene
-
LaMarr Franklin Lofts Open, With A Waiting List
 Oct 3rd, 2025 by Jeramey Jannene
Oct 3rd, 2025 by Jeramey Jannene
-
Airport Train Station Expansion Slowly Nears Completion
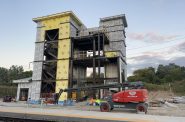 Sep 5th, 2025 by Jeramey Jannene
Sep 5th, 2025 by Jeramey Jannene


