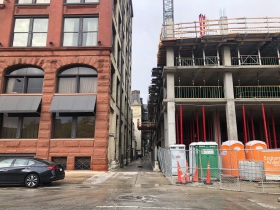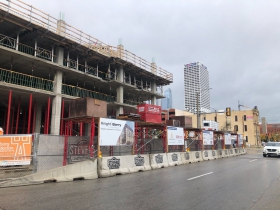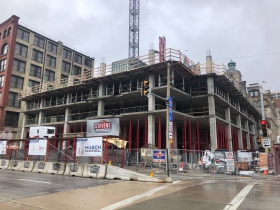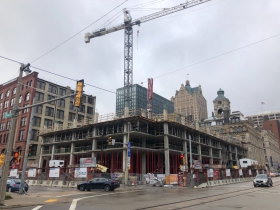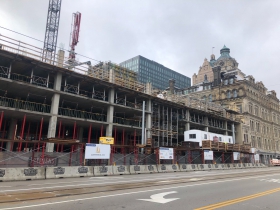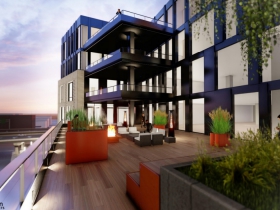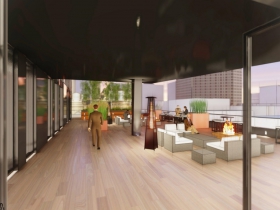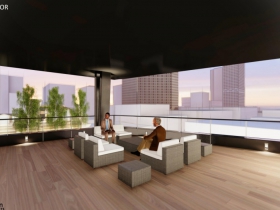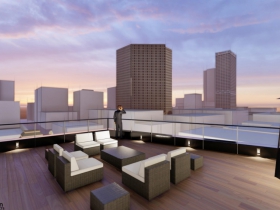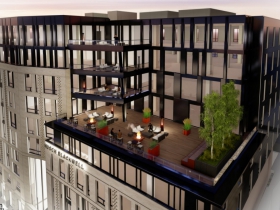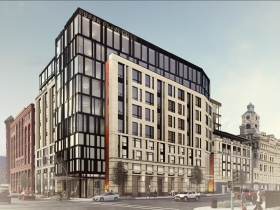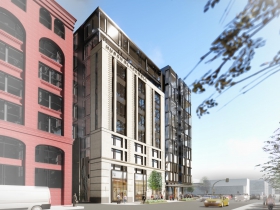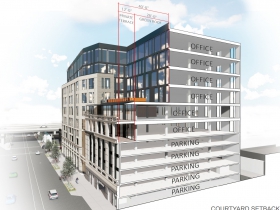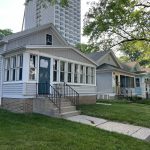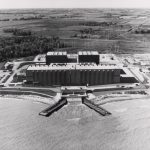Huron Building Design Tweaked Yet Again
Change done to harmonize building with adjacent Mackie Building. HPC members approve.
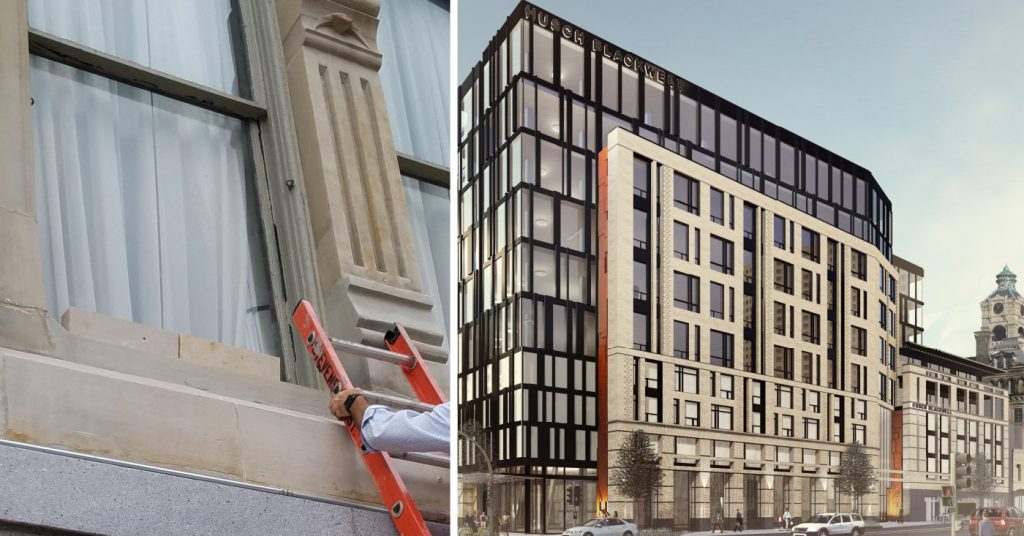
Huron Building brick and stone options (left), rendering (right). Images from Engberg Anderson Architects.
A series of design changes to the 11-story Huron Building, currently under construction at 511 N. Broadway, are intended to make the building better respect its historic neighbors.
“The intent has always been to harmonize with the Mackie Building,” said Engberg Anderson Architects principal Tim Wolosz. The Huron’s developer, J. Jeffers & Co., previously redeveloped the adjacent Mackie and Mitchell buildings.
The architect briefed the Historic Preservation Commission Monday afternoon on the proposed changes to the $60 million building. The commission controls the design of the new building because like the Mitchell and Mackie it lies within the East Side Commercial Historic District.
The new office building will be anchored by law firm Husch Blackwell. The firm will lease 71,000 square feet for 180 employees in the building.
Jeffers, who has appeared before the commission numerous times in the process of adjusting the size, design and use of the building, had most recently proposed to use a brick that’s intended to blend with the Mackie.
“We view it as an update in terms of the exterior material,” said Wolosz of the change from brick to stone. A photo shown to the commission, with the two options sitting in a Mackie windowsill, gave an example of how the two different options would work.
“The module and the detailing will be the same,” said Historic Preservation Commission staffer Carlen Hatala.
But the brick for stone swap isn’t the only thing changing. The windows in the parking garage, which occupies the first five floors of the building, were previously approved to be a translucent glass that diffused the headlights of vehicles.
“The cost of it just got crazy,” said Wolosz who noted the material would require mechanical system changes to the building. Instead, a glass with a painted back intended to create a shadow box effect will be substituted.
“This helps us afford getting back to the stone,” said Wolosz of the parking garage design change. The accent on one section of metal paneling near the parking garage’s entrance is also being removed, which Wolosz said will draw more attention to the bulding’s lobby.
The upper office floors will still use a translucent glass. “The intent is you won’t even notice the transition from parking to office,” said the architect.
The proposed changes were met with unanimous approval from the commission.
“I think the change back to the stone, it’s a really rich improvement,” said architect and commission chair Marion Clendenen-Acosta. “I’m in agreement with all of your design changes.”
Construction on the project is being led by Stevens Construction. Work is scheduled to be completed by summer 2020.
For more on the project, see our recent coverage in Friday Photos: The Huron Rises.
October 2019 Construction Photos
June 2019 Balcony Update
January 2019 Renderings
If you think stories like this are important, become a member of Urban Milwaukee and help support real independent journalism. Plus you get some cool added benefits, all detailed here.
Legislation Link - Urban Milwaukee members see direct links to legislation mentioned in this article. Join today
Related Legislation: File 190891
Eyes on Milwaukee
-
Church, Cupid Partner On Affordable Housing
 Dec 4th, 2023 by Jeramey Jannene
Dec 4th, 2023 by Jeramey Jannene
-
Downtown Building Sells For Nearly Twice Its Assessed Value
 Nov 12th, 2023 by Jeramey Jannene
Nov 12th, 2023 by Jeramey Jannene
-
Immigration Office Moving To 310W Building
 Oct 25th, 2023 by Jeramey Jannene
Oct 25th, 2023 by Jeramey Jannene


