The “S Block” Conceptually Approved
Seven-story building proposed for the heart of downtown in historic district.
Developer Joshua Jeffers has secured conceptual approval for a seven-story apartment building from the Historic Preservation Commission. The proposal, which would include a mix of apartments and office space, was required to go before HPC because it is being built in the city-designated East Side Commercial Historic District.
“This is a project we have been working on several years,” Jeffers told the commission. J. Jeffers & Co. would develop the $32 million building to connect to the rear of the recently restored Mackie Building. In recent years Jeffers has acquired a substantial portion of the block, restoring the Mitchell and Mackie buildings to their former glory. The new building would also provide parking for the Homewood Suites Hotel which opened this week just west of the proposed building.
Historic Preservation Commission staffer Tim Askin walked the commission through the proposal and his office’s critique of it. The building includes parking and commercial space on the first floor, with the floors above making an S-shape. This shape allows for sight lines and natural light to be preserved for both Jeffers’ Grain Exchange Room in the Mackie Building and Bear Development‘s Homewood Suites in the Button Block. The empty space atop the first floor would be used as courtyards for building residents.
Jeffers told the commission “I love this design. It’s intended to be modern. As Tim mentioned, it has this jog to it, which is why we call it the S Block. The intention there is we wanted to create these view corridors.”
“A huge part of our goal here is to create more connectivity with the Third Ward… We are really hoping this becomes a much more walkable, urban environment,” Jeffers said.
He told the commission that while his company’s currently in discussion with a potential tenant for the office space, that portion of the project is being designed in a way that it can be built as apartments should the deal fall through.
Similar to his proposal for the St. James Episcopal Church, Jeffers is up against a deadline. He owns two of the three lots that make up the site, with the third being owned by architect David Uihlein. Jeffers would acquire the lot as part of a land swap, and due to regulations governing such swaps, has until January 6th to complete the transaction.
Uihlein, who owns nine properties in the historic district, is imposing a deed restriction as part of the swap that will require any development to match the proposed footprint and massing of Jeffers’ proposal. With the deadline looming, Jeffers told the commission he was only looking for conceptual approval so he could acquire the site with confidence the building could be built.
Uihlein was present and spoke in favor of the proposal. “I am going to respectfully disagree with Tim about this. I think the window geometry is appropriate as it relates to the Mackie.”
Then came the commissioners weighing in.
Area alderman Robert Bauman indicated he was generally supportive of the concept, but said if the proposal was before the Historic Third Ward Architectural Review Board it wouldn’t be approved because it wasn’t far enough along. In particular he requested more details on a portion of the building set back from the street (shown as a gray mass in the renderings).
Commissioner Ann Pieper Eisenbrown supported the concept, but raised concerns about a portion of the south facade nearest to the Button Block building, stating “I know Engberg Anderson is capable of so much more.”
Patti Keating Kahn, who owns the nearby Railway Exchange Building, praised the project. She stated “it’s just what Milwaukee needs, juxtaposing a modern structure with the historic structure.”
And commissioner and architect Marion Clendenen-Acosta brought the whole thing together. “It seems like you have enough information to know that we’re agreeing with many aspects,” she said.
With all of that offered, Bauman moved to conceptually approve the building, requiring the building to come back for a final, detailed approval. It can next be considered at the commission’s January meeting.
Renderings
If you think stories like this are important, become a member of Urban Milwaukee and help support real independent journalism. Plus you get some cool added benefits, all detailed here.
Political Contributions Tracker
Displaying political contributions between people mentioned in this story. Learn more.
- October 12, 2019 - Robert Bauman received $150 from David Uihlein
- March 23, 2017 - Robert Bauman received $50 from Ann Pieper Eisenbrown
- March 23, 2017 - Robert Bauman received $250 from Patti Keating Kahn
- March 20, 2017 - Robert Bauman received $250 from David Uihlein
- May 10, 2016 - Robert Bauman received $250 from Patti Keating Kahn
- February 13, 2016 - Robert Bauman received $100 from Joshua Jeffers
- February 10, 2016 - Robert Bauman received $200 from David Uihlein
- March 27, 2015 - Robert Bauman received $50 from David Uihlein
- September 4, 2014 - Robert Bauman received $50 from Ann Pieper Eisenbrown
- July 30, 2014 - Robert Bauman received $200 from David Uihlein
Eyes on Milwaukee
-
Church, Cupid Partner On Affordable Housing
 Dec 4th, 2023 by Jeramey Jannene
Dec 4th, 2023 by Jeramey Jannene
-
Downtown Building Sells For Nearly Twice Its Assessed Value
 Nov 12th, 2023 by Jeramey Jannene
Nov 12th, 2023 by Jeramey Jannene
-
Immigration Office Moving To 310W Building
 Oct 25th, 2023 by Jeramey Jannene
Oct 25th, 2023 by Jeramey Jannene


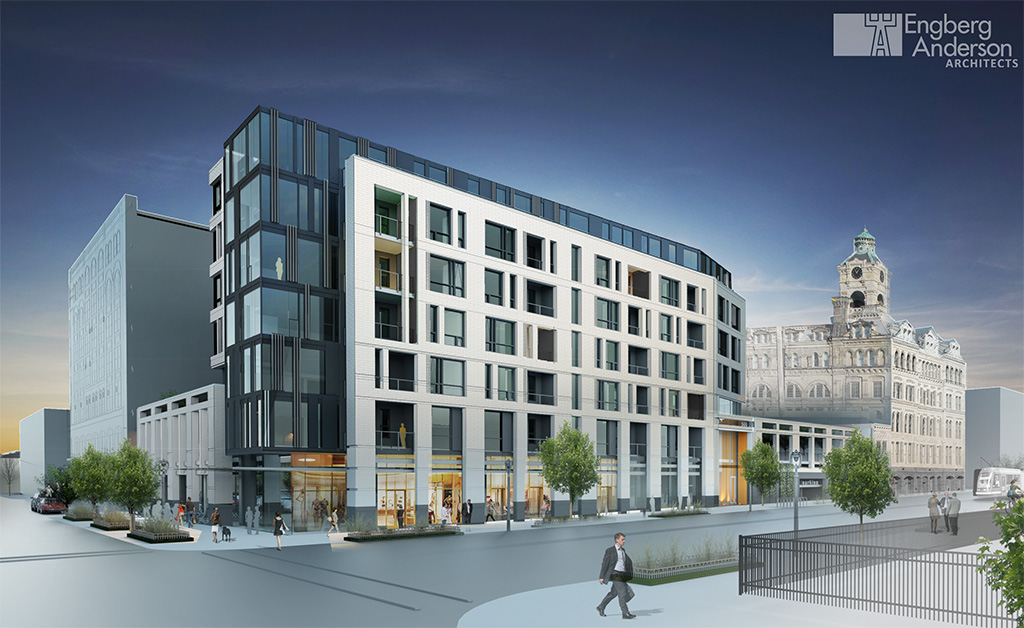
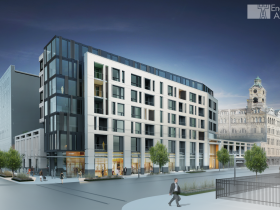
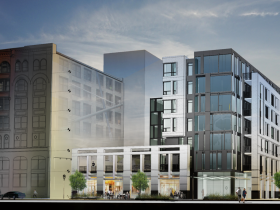
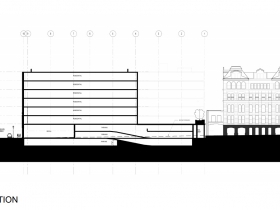
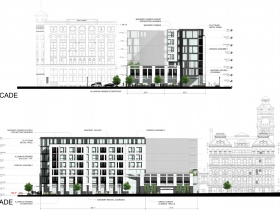
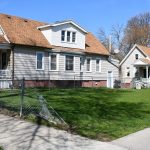



















I’m really in awe of Jeffers and what he has methodically done in this immediate area over the years. It takes a special developer to do the kind of work he has done. The Mackie and Mitchell Buildings, the Button Block. Now this. The apartment building is so respectful of its historic neighbors, while still being modern.
Jeffers rocks at renovating and adapting historic buildings. This site is the new streetcar’s gateway to the Third Ward. It’s development, as well as eventual development of the block across Broadway to the east, is a major step forward in stitching back together the fabric of the downtown Milwaukee torn apart by the freeway and stanched by all the surface parking lots in the area.
Bravo!
That’s a phenomenal design – right where it’s needed. The parking lot wasteland is finally being repaired! Pity we still have a freeway there but this is huge progress.
Very cool!
Well done. Superb design. It interfaces well at street level, respects the historic buildings. It tastefully adds parking for the hotel. The word catalyst is thrown around way to much these days, but to get economic activity into this area of downtown would really go a long ways towards completing a great bridge of really good stuff between the 3rd ward and the lower east side.
As a city, we’re within just a relatively small number of projects from having a continuous band of truly great stuff from KK & beyond in the south all the way to Whitefish Bay and beyond in the north. Just 5 of 6 developments in downtown and 5 or 6 and walker’s point will piece together whole the thing.