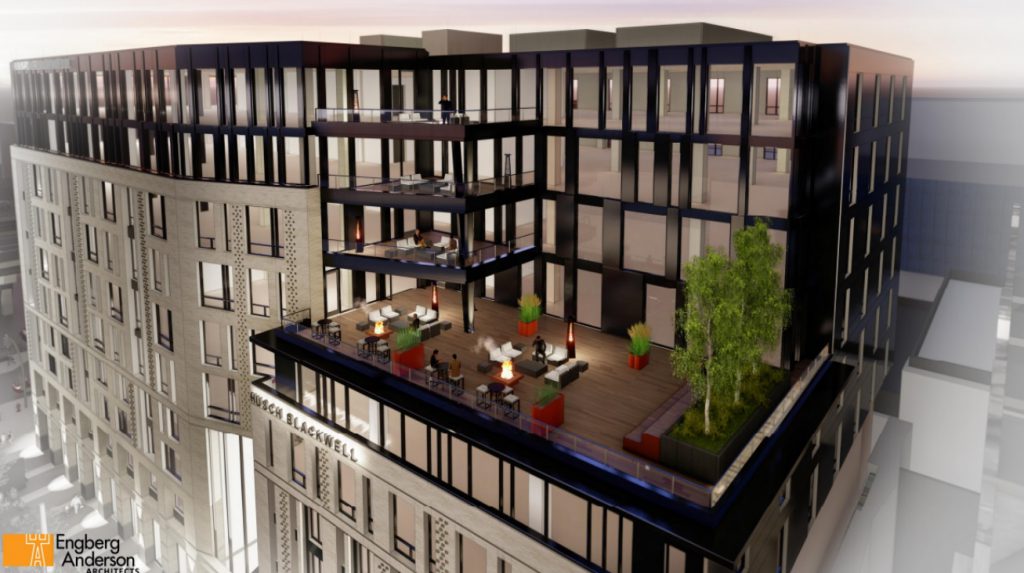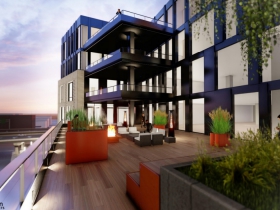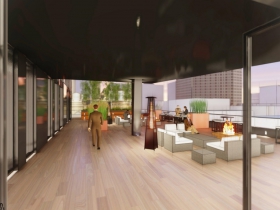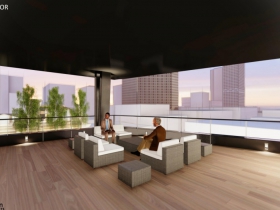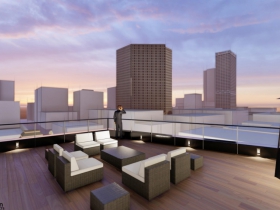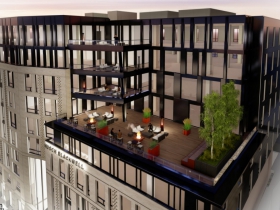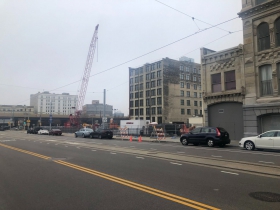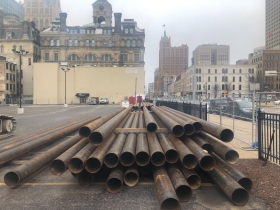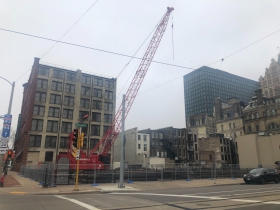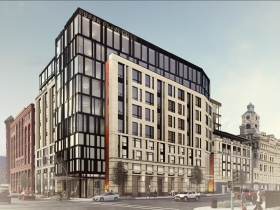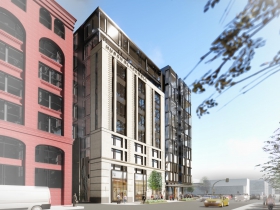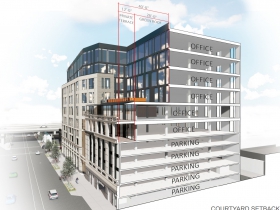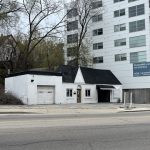More Balconies, Windows for The Huron
Husch Blackwell will have a balcony on each of its floors in the 11-story office building.
While it’s already under construction, J. Jeffers & Co. is continuing to modify the design of the 11-story Huron Building at 511 N. Broadway.
The latest changes come in response to a request by anchor tenant Husch Blackwell, which is leasing 71,000 square feet in the building. The law firm will have three exterior balconies, each just under 700 square feet, and larger windows as part of a plan approved Monday by the Historic Preservation Commission.
The three balconies will be set back from the street and sit above an outdoor terrace on the building’s northeast corner. All six floors with office space in the building will now have an outdoor balcony. (The other five floors will be used for commercial space and parking.)
“Basically they’re adding a lot more based on what the primary tenant wanted,” said commission staffer Tim Askin. “Because they’re adding more windows I see no reason to object to that.”
The revised windows will be on the west side of the building above the alley dividing the building from the historic Button Block balcony.
Although its an entirely new building built on a surface parking lot, the building requires vetting by the Historic Preservation Commission because it is located within the East Side Commercial Historic District.
Design work on the project is being led by Engberg Anderson Architects. Construction is being led by Stevens Construction. The building is scheduled to be completed in summer 2020.
J. Jeffers & Co. has received more approvals on the project than virtually any other project in recent Milwaukee history. Variations of the project have been approved by the Historic Preservation Commission at least four times, the Board of Zoning Appeals approved a variance for the building’s size in May, the City Plan Commission recommended approving an air space lease and the Common Council approved that lease, for an overhang into the alley, last week.
For more on the project, see our coverage of the May 2nd groundbreaking.
Balcony Renderings
April Site Photos
January 2019 Renderings
If you think stories like this are important, become a member of Urban Milwaukee and help support real independent journalism. Plus you get some cool added benefits, all detailed here.
Legislation Link - Urban Milwaukee members see direct links to legislation mentioned in this article. Join today
Related Legislation: File 190214
Eyes on Milwaukee
-
Church, Cupid Partner On Affordable Housing
 Dec 4th, 2023 by Jeramey Jannene
Dec 4th, 2023 by Jeramey Jannene
-
Downtown Building Sells For Nearly Twice Its Assessed Value
 Nov 12th, 2023 by Jeramey Jannene
Nov 12th, 2023 by Jeramey Jannene
-
Immigration Office Moving To 310W Building
 Oct 25th, 2023 by Jeramey Jannene
Oct 25th, 2023 by Jeramey Jannene


