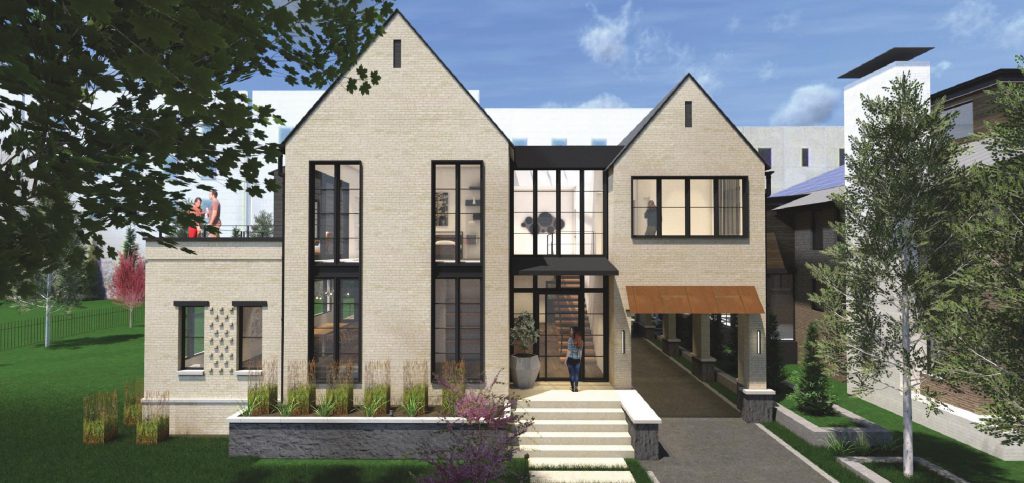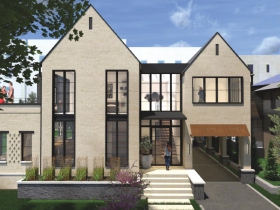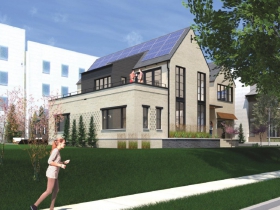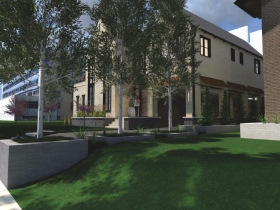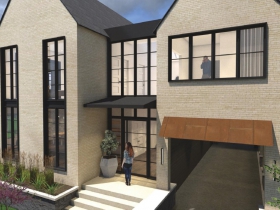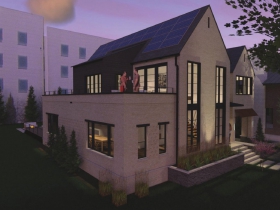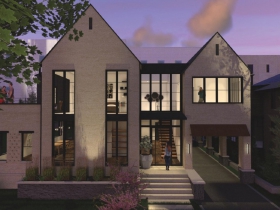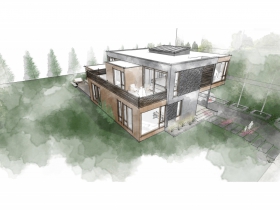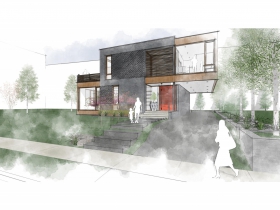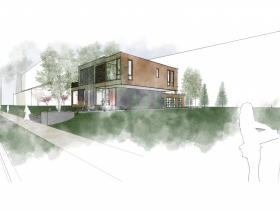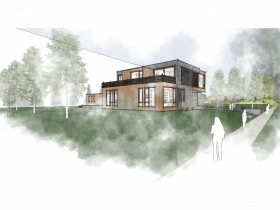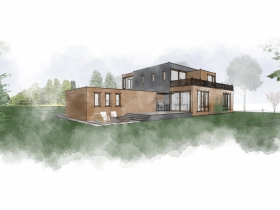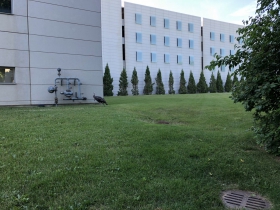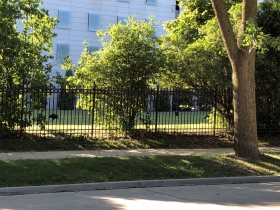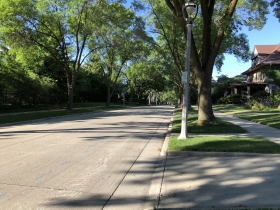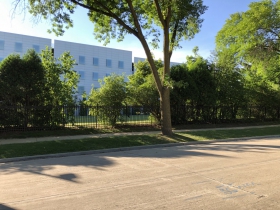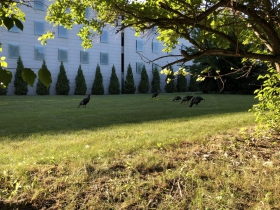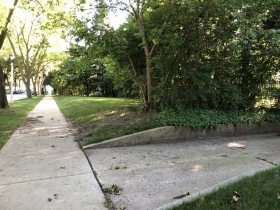Gokhman House Sails Through Commission
New design met with universal approval by Historic Preservation Commission.
Developer Tim Gokhman‘s revised plan for a new home at 2381 N. Terrace Ave. in the city’s North Point Historic District was met with unanimous approval from the Historic Preservation Commission on Monday afternoon.
Gokhman, who would build a home for himself, another for business partner Ann Shuk and a third for sale, changed plans after his earlier proposal had run into opposition from the Historic Preservation Commission. The commission has oversight over the proposed homes because they are to be built within the boundaries of the historic district.
“I think this looks great,” said Alderman Robert Bauman. “I agree this is a very nice design,” added commission chair Marion Clendenen-Acosta.
“This new submittal addresses the prior concerns of the Historic Preservation Commission and presents a more traditional design that is compatible with other houses in the historic district by way of scale, massing and height. It is not a copy of any historic house but uses traditional forms with contemporary touches,” reads the commission’s staff report.
The developer, director of New Land Enterprises, appeared before the commission twice this summer with plans for the first home. At the commission’s September meeting, Clendenen-Acosta read a letter from the commissioners into the record that called for Gokhman to consider changing material types, create a “strong vertical emphasis” and adjust the amount of fenestration to match other homes in the district.
Gokhman, in September, said that the submitted design, a distinctly modern two-story home with a flat roof and porte cochere, would have difficulty adapting to the commission’s desires. “There are certain things this design just can’t do,” said Gokhman. “You can’t just throw a pitched roof on this design. If we were to include a pitched roof we would have to start over, which is potentially an avenue.”
Gokhman and Korb did just that, starting over with an entirely new design. The new, 3,670-square-foot design is a brick-clad structure with a pitched roof that presents itself as a three-story home. The porte cochere is maintained, but is now supported on both sides instead of cantilevering over the driveway. A rear garage, not visible from the street, would include a green roof and the home would have solar panels.
Commission staff member Carlen Hatala characterized the proposal as “contemporary in design, but compatible with the historic district.”
Margaret Howland, who lives in a Frank Lloyd Wright-designed house on the street, asked questions of Korb who was in attendance at the hearing.
“I’m worried about the longevity,” said Howland. “How long in this climate are the materials going to last?” She said Gokhman’s current house in the Beerline neighborhood is showing wear. She also raised concerns about light bleeding out from a skylight and the porte cochere.
“The house is 75 percent modular face brick. It doesn’t get much more durable than that,” said Korb. He said he didn’t believe his client intended to uplight the skylight and that lighting from the porte cochere would be minimal and not leave the property. Howland told the commission she was satisfied with Korb’s response.
At Bauman’s request, Korb agreed to remove an approximately three-foot-tall planter along the sidewalk. Bauman said it could block visibility from the driveway. “That’s a change we could very easily accommodate,” said Korb.
The commission unanimously approved the new design, empowering the commission staff to review the building materials as the project moves to construction.
The two developers, who are each married, have children of similar age and chose the site as part of an effort to find houses near Milwaukee Public Schools’ Maryland Avenue Montessori School.
The first home would be for Shuk. The second home, for which design approval is still needed, would be for Gokhman’s family.
The site was created following the completion of Ascension‘s 2005 redevelopment plan for the St. Mary’s hospital.
Renderings
Earlier Renderings
Site Photos
Legislation Link - Urban Milwaukee members see direct links to legislation mentioned in this article. Join today
If you think stories like this are important, become a member of Urban Milwaukee and help support real, independent journalism. Plus you get some cool added benefits.
More about the Terrace Avenue homes
- New Couple Attempting To Build House On Tricky Historic Site - Jeramey Jannene - Nov 8th, 2023
- Eyes on Milwaukee: Kaufmann Won’t Build In Historic District - Jeramey Jannene - Dec 7th, 2022
- Eyes on Milwaukee: New House Hits Snag With Historic Commission - Jeramey Jannene - Nov 8th, 2022
- Eyes on Milwaukee: Cream City Brick House Proposed For East Side - Jeramey Jannene - Oct 12th, 2022
- Friday Photos: New East Side Homes - Jeramey Jannene - Mar 19th, 2021
- Eyes on Milwaukee: East Side Home Design Approved - Jeramey Jannene - Feb 11th, 2020
- Eyes on Milwaukee: Second New East Side Home Revealed - Jeramey Jannene - Jan 16th, 2020
- Eyes on Milwaukee: Gokhman House Sails Through Commission - Jeramey Jannene - Nov 4th, 2019
- Eyes on Milwaukee: Revised Design for New East Side Homes - Jeramey Jannene - Oct 25th, 2019
- Eyes on Milwaukee: New East Side Homes Stalled Again - Jeramey Jannene - Sep 19th, 2019
Read more about Terrace Avenue homes here
Political Contributions Tracker
Displaying political contributions between people mentioned in this story. Learn more.
- November 12, 2018 - Robert Bauman received $100 from Jason Korb
- March 22, 2017 - Robert Bauman received $100 from Tim Gokhman
- May 20, 2016 - Robert Bauman received $100 from Tim Gokhman
- February 12, 2016 - Robert Bauman received $100 from Tim Gokhman
- February 11, 2016 - Robert Bauman received $100 from Ann Shuk
- December 2, 2015 - Robert Bauman received $100 from Ann Shuk
- March 27, 2015 - Robert Bauman received $100 from Tim Gokhman
Eyes on Milwaukee
-
Church, Cupid Partner On Affordable Housing
 Dec 4th, 2023 by Jeramey Jannene
Dec 4th, 2023 by Jeramey Jannene
-
Downtown Building Sells For Nearly Twice Its Assessed Value
 Nov 12th, 2023 by Jeramey Jannene
Nov 12th, 2023 by Jeramey Jannene
-
Immigration Office Moving To 310W Building
 Oct 25th, 2023 by Jeramey Jannene
Oct 25th, 2023 by Jeramey Jannene


