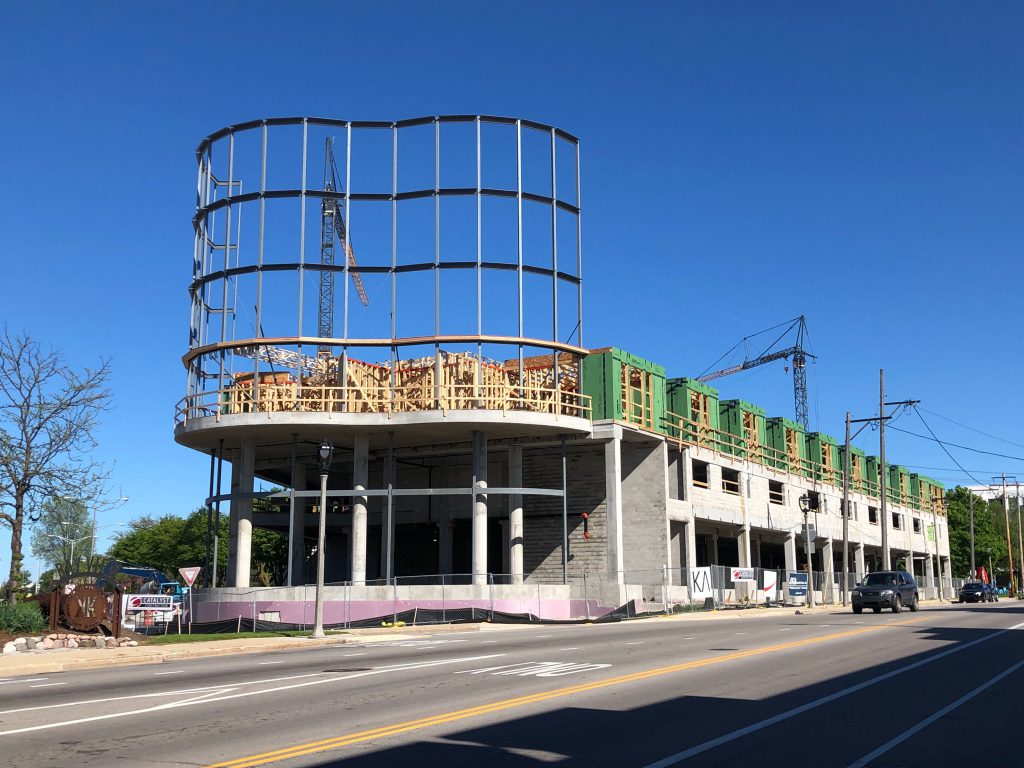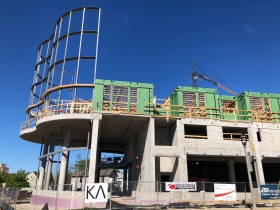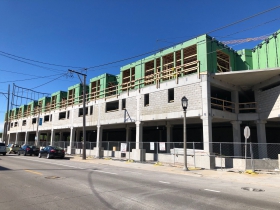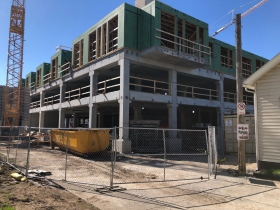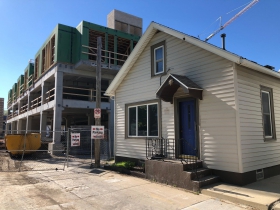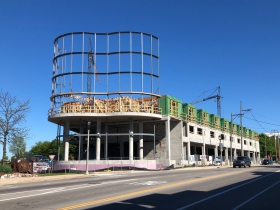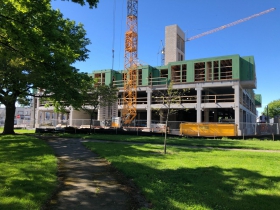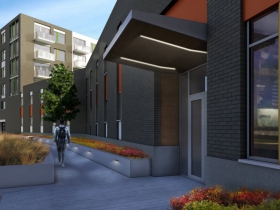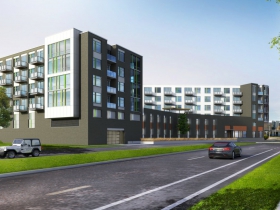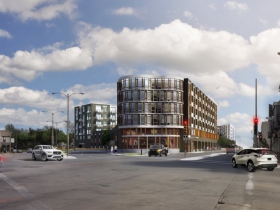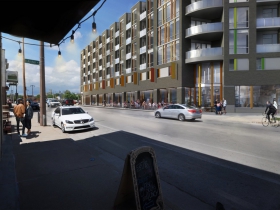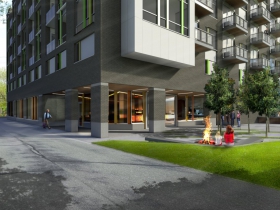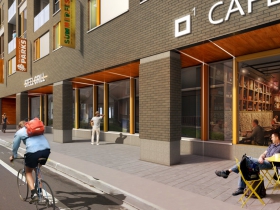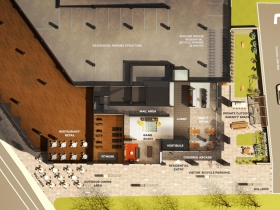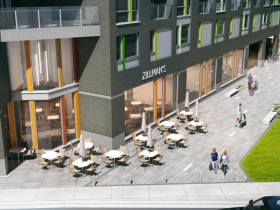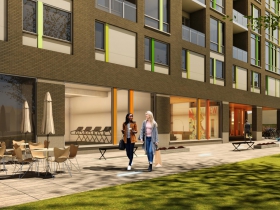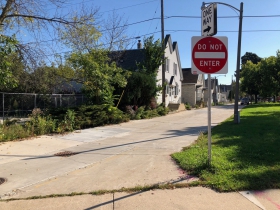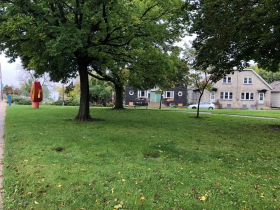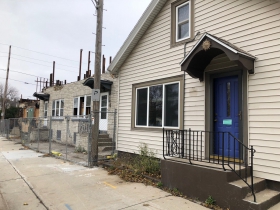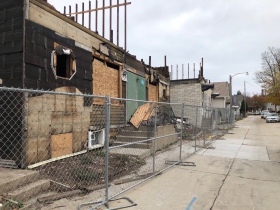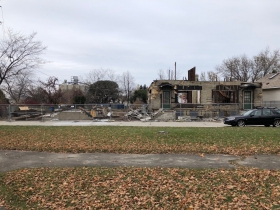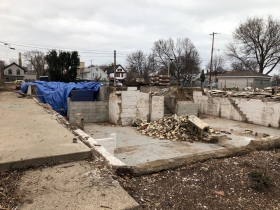KinetiK on KK
A gateway building to Bay View begins to rise.
You can now get a sense of what the future of the north end of Kinnickinnic Avenue will look like.
The support structure for the curved wall that forms the signature design element of New Land Enterprises‘ KinetiK apartment building rises six stories over the intersection of S. Kinnickinnic Ave. and E. Bay St. on the north end of Bay View.
The 144-unit apartment building is being built by Catalyst Construction. Work has gone from aligning precast concrete pieces to building the wood-framed residential portion. The building’s two-floor concrete base will hold 183 parking stalls, commercial space and building amenities.
New Land, through its affiliate Hamburger Lofts LLC, purchased a number of parcels to create the site. The core of the site, a 0.8-acre lot 2130 S. Kinnickinnic Ave., was most recently occupied by Hamburger Mary’s restaurant. New Land acquired it for $1.25 million in 2017. The now-deconstructed building on the site was built for Burger King in 1985, but later housed an Omega restaurant.
Sleepy E. Archer Ave., which formerly separated the site from Zillman Park, has been absorbed into the construction site. It will re-emerge as an outdoor patio to connect the building’s southern commercial tenant to the park. Three homes along the alley-like Archer Ave. were deconstructed, and the site of one will be used to construct a new alley for the street, connecting it with E. Bay St.
The city granted a zoning change for the project in 2017, and approved the elimination of Archer Ave. in 2018. It was the third such variance for the area in recent years, with the nearby Stitchweld and Vue apartments also requiring zoning changes.
Apartment leasing information isn’t yet available online. But if you’re looking for anything from 1,300 to 16,455 square feet of commercial space, New Land is accepting inquiries. The company could also do what it’s done on the East Side and build a food hall in the space.
Korb + Associates Architects is leading the building’s design. The firm is working with New Land on a number of projects, including a mass timber office building in Westown and the tallest wood tower in North America in East Town. The timber in this project, though, is just plain old stick construction.
The building is scheduled to open in 2020.
For more on the project and other projects New Land Enterprises is engaged in, listen to our City Beat podcast from December 19th with New Land director Tim Gokhman.
Urban Milwaukee last covered the project in March.
The project is far from the only thing happening in Bay View. Michels Corp. is driving piles to build its River One complex along S. 1st St. Further south on S. Kinnickinnic Ave., developer Scott Genke has started work on his BV+ project.
Photos
Renderings
Archer Ave Plans
Deconstruction
If you think stories like this are important, become a member of Urban Milwaukee and help support real independent journalism. Plus you get some cool added benefits, all detailed here.
Friday Photos
-
RNC Build Out Takes Over Westown
 Jul 12th, 2024 by Jeramey Jannene
Jul 12th, 2024 by Jeramey Jannene
-
Northwestern Mutual’s Unbuilding Changes Skyline
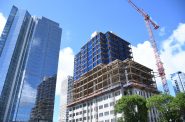 Jul 5th, 2024 by Jeramey Jannene
Jul 5th, 2024 by Jeramey Jannene
-
New Apartment Building Rises In Summerfest’s Shadow
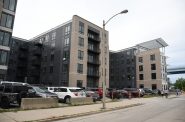 Jun 28th, 2024 by Jeramey Jannene
Jun 28th, 2024 by Jeramey Jannene


