Bucks Unveil Master Plan for Park East
Team has concept for land near Fiserv Forum, now needs to find development partners.
The Milwaukee Bucks have grand plans for the Park East land that surrounds Fiserv Forum. Now they just need to find partners to bring them to reality.
The team’s affiliate, Head of the Herd Real Estate Development, in partnership with Eppstein Uhen Architects, has unveiled an updated master plan for the site of the Bradley Center and two remaining Park East blocks.
Envisioned is a mix of apartments, office space, hotels and a cinema.
But don’t expect things to be built exactly as they are in renderings. The team still needs to find partners for each building. Final designs and uses could change. And those designs, as part of the arena zoning agreement, must also be approved by the city.
The idea is to “show the possibilities,” Bucks president Peter Feigin told the Milwaukee Journal Sentinel earlier this week.
But before the three sites, totaling 10.89 acres, are developed, the Bucks and city will likely leverage them for staging and hospitality during the 2020 Democratic National Convention. Multiple sources speaking with Urban Milwaukee in advance of Monday’s DNC announcement singled out the Bradley Center site as providing value in the city’s bid. The team, through contractor Hunzinger Construction, is scheduled to finish demolishing the former arena by June.
The original arena financing agreement between the city and team envisioned the Bradley Center parcel being redeveloped by 2022. Hotel, retail space and apartments were all uses envisioned in 2015 for the site. The parking garage along N. 6th St., part of the Bradley Center site, was originally envisioned to be demolished, but it still remains in use and the team recently secured city approval to install a massive sign on its eastern facade. The Bucks are required to pay to demolish the state-owned Bradley Center as part of the arena financing agreement.
In addition to the Bradley Center site, the team is pursuing development of two county-owned parcels that straddle N. Vel R. Phillips Ave. between W. Juneau Ave. and W. McKinley Ave. The parcels, and others already developed by the Bucks, were made available following the demolition of the Park East 15 years ago.
The term sheet between the city and team envisions the Park East parcels being developed between 2023 and 2027, and the team can’t afford to drag things out much past that without support from the city and county. If the team doesn’t complete construction of projects on the two parcels by 2026 according to the purchase option agreement between the county and team, the county could take back the parcels after paying the Bucks for any construction costs incurred.
As part of the land sale agreement with Milwaukee County, the team envisioned developing 398 apartments, 100,000 square feet of office space and 86,000 square feet of retail space, including a grocery store, on the remaining blocks. A 37,000 square-foot plaza, built atop Milwaukee Metropolitan Sewerage District infrastructure, was agreed to be publicly accessible.
None of the development on the parcels can be property-tax exempt as part of the financing agreements with the city and county. Property tax revenues are being captured through a tax incremental financing district to repay the city’s contribution to the arena development.
New Renderings
Original Plans
Existing Development
In addition to the arena, the Milwaukee Bucks have developed a host of ancillary projects. An entertainment block immediately east of the arena is nearly complete, with Punch Bowl Social and Good City Brewing serving as anchor tenants. A training center and medical clinic opened just northwest of the arena on the west side of N. 6th St., and an apartment building is being developed by Royal Capital Group on the east side of 6th St. The back of the apartment building borders a 1,243-stall parking structure developed in partnership by the city and team.
An extension of The Hop streetcar system could eventually connect all of the development with the rest of Downtown. The city is preparing to move forward with an extension to the convention center a few blocks to the south.
If you think stories like this are important, become a member of Urban Milwaukee and help support real independent journalism. Plus you get some cool added benefits, all detailed here.
More about the New Bucks Arena
- Murphy’s Law: Bucks Violating Promises on Unions? - Bruce Murphy - Jun 5th, 2025
- Back in the News: Bucks Owners Continue to Cash In - Bruce Murphy - Nov 28th, 2022
- Murphy’s Law: Bucks Subsidy An Issue in US Senate Race - Bruce Murphy - May 9th, 2022
- Murphy’s Law: Bucks Franchise Worth $1.86 Billion - Bruce Murphy - Jan 25th, 2021
- Op Ed: County Parks Lost Funding to Bucks Arena - Patricia Jursik - Jul 7th, 2020
- Eyes on Milwaukee: Fiserv Forum Workers to Get $15/Hour - Jeramey Jannene - Jan 29th, 2020
- Eyes on Milwaukee: Bucks Beat Hiring Targets on Fiserv Forum - Jeramey Jannene - Nov 20th, 2019
- Murphy’s Law: Taxpayers Make Bucks, Brewers Rich - Bruce Murphy - Apr 16th, 2019
- Eyes on Milwaukee: Bucks Unveil Master Plan for Park East - Jeramey Jannene - Mar 15th, 2019
- Eyes on Milwaukee: Bucks Plan Massive Arena Signs - Jeramey Jannene - Feb 12th, 2019
Read more about New Bucks Arena here
Eyes on Milwaukee
-
Church, Cupid Partner On Affordable Housing
 Dec 4th, 2023 by Jeramey Jannene
Dec 4th, 2023 by Jeramey Jannene
-
Downtown Building Sells For Nearly Twice Its Assessed Value
 Nov 12th, 2023 by Jeramey Jannene
Nov 12th, 2023 by Jeramey Jannene
-
Immigration Office Moving To 310W Building
 Oct 25th, 2023 by Jeramey Jannene
Oct 25th, 2023 by Jeramey Jannene


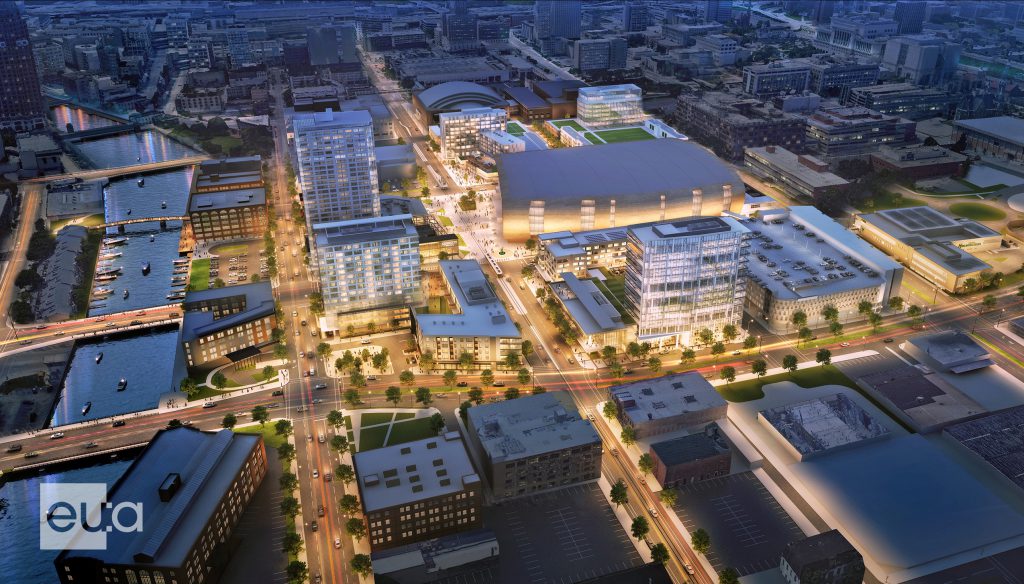
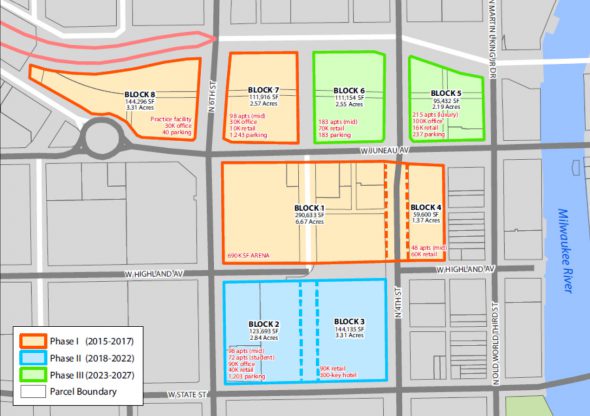
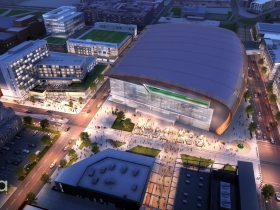
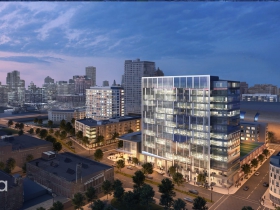
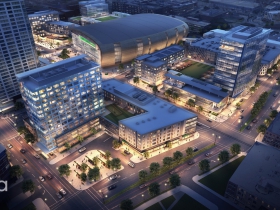
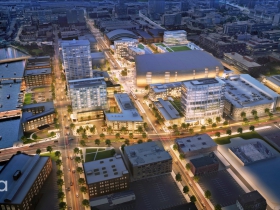
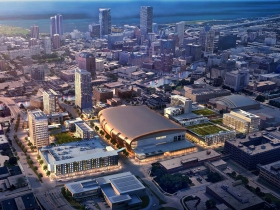
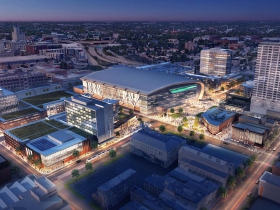
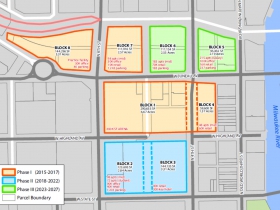
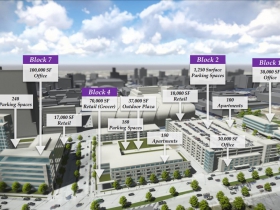
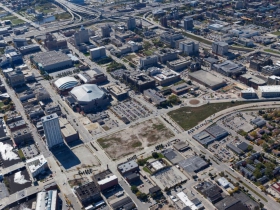
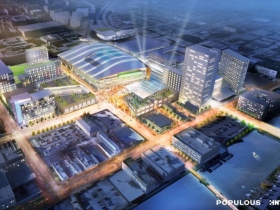



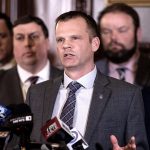



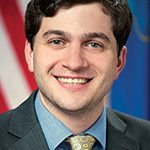











“Envisioned is a mix of apartments, office space, hotels and a cinema.”
No mention of any parks? Whatever happened to Milwaukee County’s pledge that there would be public parks included within this 30 acres of development?
Here’s the case the Downtown Neighbors Association made for making their neighborhood more livable with a park. More development = more need for public green space.
https://urbanmilwaukee.com/2017/11/06/op-ed-10-reasons-to-create-a-downtown-park/
Someone could ask Mayor Paul Soglin about how Madison has worked to ensure that parks are part of new development there. And how hard it is to find space for parks if you don’t plan for it.
@Virginia – There is a public plaza planned for the southwest corner of N. Old World Third St. and W. McKinley Ave.
Thanks, Jeramey. Do you know what governmental entity will own and manage it? Any news on who might design it?
hello Jeramey,
re: the plaza planned for “the southwest corner of N. Old World Third St. and W. McKinley Ave.,” do you know how big it will be, if there will be a competition to design it, if there will be an opportunity for public input, and, as virginiasmall has asked, who will own it and manage it? thanks.
for a look at some varieties of plazas……
see: https://tclf.org/category/designed-landscape-types/plaza?page=1
@Mary and Virginia – I do not believe there are specific plans for the plaza yet. Planning documents from 2015 between the Bucks and Milwaukee County describe it as such “Create a public plaza at the northeast corner of Block 7 (MMSD infrastructure easement prohibits building any significant structures).” It would be directly across the street from a similar space developed by Associated Bank.
Any development in the district, including the plaza, is subject to design review by the Common Council and city.
“Public plaza” sounds to me like concrete. “Park” sounds like grass and trees.
@TransitRider, and one other distinction. A public plaza or park, which is owned by a public entity and meant to serve as a public amenity, is different than a “publicly accessible plaza.” The latter can cover any space that the public may access, including merely to enter a place of business. Such plazas also have value, but the public’s rights to use them are often limited.