Bucks Arena Taking Shape
Distinctive design of arena's facade now clearly visible
The final form of the new arena for the Milwaukee Bucks is clearly visible on the west side of downtown Milwaukee. The wave-shaped roof and north wall are taking shape on the west end of the arena. The first concrete pieces are being put in place to form the seating bowl. The southern half of the parking garage is many floors tall. The new training facility, the first building to open in the complex, is already progressing to interior work.
While under construction the complex of buildings is collectively known as the Milwaukee Tool Construction Site, likely the first construction site with a naming rights sponsor in Wisconsin history. Come 2018, if not before, another naming rights sponsor will be announced for the arena itself, which is today officially known as the Wisconsin Entertainment and Sports Center. The 714,000 square-foot arena will include an estimated 17,500 seats.
The 4th and Highland Parking Garage has also now been demolished, with construction on the Live Block entertainment center cleared to move forward as soon as the site preparation work is complete. The Bucks development arm, Head of the Herd, will still need to seek zoning approval for a recently announced apartment building to be built in partnership with Royal Capital Group on the west end of the parking garage along N. 6th St. Engberg Anderson is leading the design of the 90-unit building.
Design work on the complex is being led by Kansas City-based Populous, with assistance from Eppstein Uhen Architects and HNTB. The Live Block entertainment facility, not yet under construction, received final design approval from the city in January. Design on that project is being led by Milwaukee-based Rinka Chung Architecture in partnership with Chicago-based design firm Gensler (see: Bucks Live Block is a Slam Dunk).
Crews from arena general contractor Mortenson Construction and a host of sub-contractors were spread out all over the site today. J.H. Findorff & Son Inc. is leading the construction of the new parking garage. J.P. Cullen & Sons is leading the construction of the training facility. ICON Venue Group is managing the project for the Bucks.
Photos
Past Photo Galleries
- Arena Rises from Frozen Tundra – December 16th, 2016
- New Bucks Arena From Above – October 7th, 2016
Arena Costs and Timeline
The arena and parking structure have an estimated cost of $524 million, which includes the $38.1 million, 1,243- stall parking garage. The City of Milwaukee is contributing $35 million in tax-incremental financing for the parking garage and an additional $12 million to finance a public plaza to the east of the arena. The Bucks are leveraging an additional $8 million via a developer-financed tax-incremental financing district to fund the garage. The state and county, primarily via the Wisconsin Center District, will kick in a combined $203 million, excluding interest, via a number of sources including a ticket surcharge and hotel room, rental car and food and beverage taxes. Former team owner and US Senator Herb Kohl contributed $100 million to the arena. The Bucks owners, led by Marc Lasry, Wes Edens and Jamie Dinan, were required to come up with the rest as well as cover any cost overruns.
The arena will owned by the Wisconsin Center District and leased to the Bucks initially with a 30-year lease. The Marquette Golden Eagles men’s basketball team will also play in the facility.
A ground breaking for the project was held on June 18th. The arena is scheduled to open in October 2018 with the likely renamed Live Block entertainment component. The new training facility will open a year earlier in August 2017.
Even when all that’s done, don’t expect cranes to disappear from the site. The term sheet between the Bucks and city requires the team to demolish the BMO Harris Bradley Center within 12 months of finishing construction on the arena. The Bucks also have more long-term clawback provisions in their deal with the state and county that will require them to develop the remaining Park East land or risk forfeiting it.
The entire arena development is expected to eventually encompass 27 acres, primarily land left vacant since the 2003 demolition of the Park East Freeway spur.
Renderings
Friday Photos
-
RNC Build Out Takes Over Westown
 Jul 12th, 2024 by Jeramey Jannene
Jul 12th, 2024 by Jeramey Jannene
-
Northwestern Mutual’s Unbuilding Changes Skyline
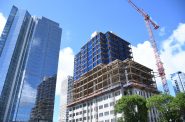 Jul 5th, 2024 by Jeramey Jannene
Jul 5th, 2024 by Jeramey Jannene
-
New Apartment Building Rises In Summerfest’s Shadow
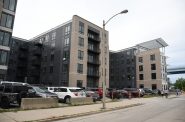 Jun 28th, 2024 by Jeramey Jannene
Jun 28th, 2024 by Jeramey Jannene



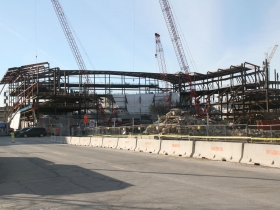
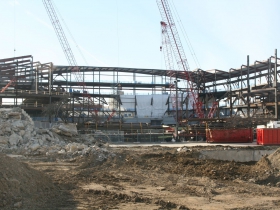
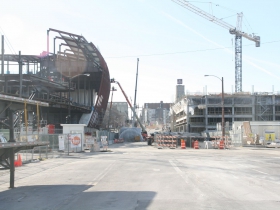
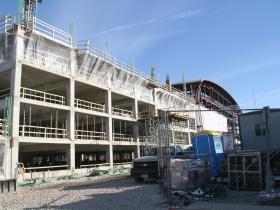
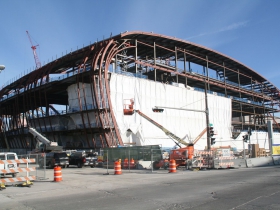
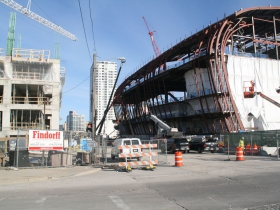
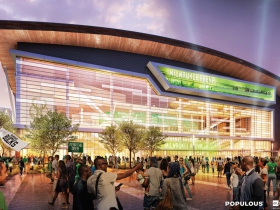
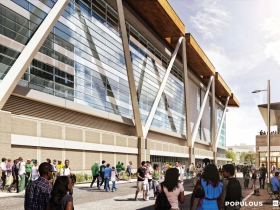
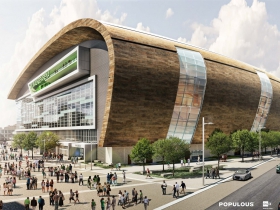
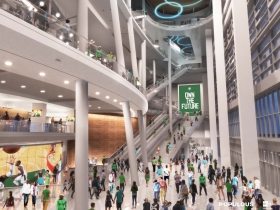
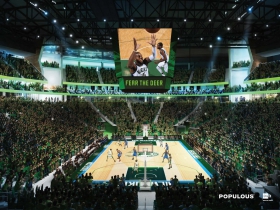
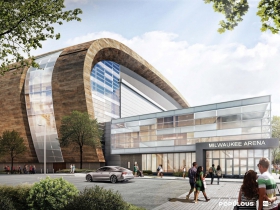

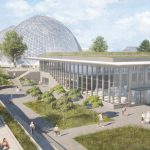

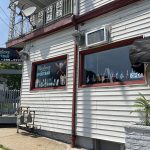





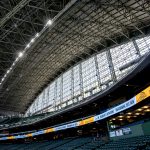





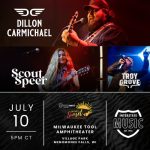


Wonder what it’ll be called, once done. My name? “The Burrito”
No nickname could possibly surpass “The Fortress on 4th”.
@John “The house that Giannis built” or “suck it arena haters”
“Our Lady of Perpetual Lottery”