Bucks Live Block is a Slam Dunk
Final design gets first approval today, poised for quick council approval.
The City Plan Commission advanced the Milwaukee Bucks “Live Block” entertainment center today with a unanimous vote in favor of the project. Commission member and former architecture critic Whitney Gould was effusive in her praise for the project, saying “I think the architecture is so beautiful, and I’m thrilled that it’s so honest, transparent and gritty.” The proposal would add three glassy buildings to a site immediately east of the new arena as well as a public plaza. The buildings are planned to include 104,000 square-feet of space according to documents submitted to the city. The design on this portion of the arena project is by Matt Rinka and his firm Rinka Chung Architecture and Chicago-based architecture firm Gensler. James Burnett‘s landscape architecture firm is providing design support for the plaza portion.
While I’ve questioned how pedestrian friendly the arena itself is and found it lacking, the Live Block appears to be a slam dunk. With multiple avenues for entry and exit, a fairly timeless design and well-scaled buildings, this is easily the best designed part of the new arena complex.
Early in his remarks, Rinka stated that the “the heart of this development is the exterior experience.” In fact, he spent most of his time describing the area around the buildings and how they interact with the street, rather than the buildings themselves. He walked the commissioners through plans for the three buildings, which he describes as “contemporary, modern buildings, very glassy, meant to activate street space.” The northernmost of the buildings would be four-stories tall, and includes a conceptual craft brewery and all-seasons beer garden, while the two southern buildings are planned to be two stories in height. A smaller, perhaps seasonal, trellis component along the main passageway to N. Old World Third St. is still being studied.
Renderings
Plaza Design
As Rinka noted to the commission, the Bucks and Marquette men’s basketball teams play primarily during the winter, so generating activity in the summer will be the challenge. Paraphrasing the desires of team vice president Alex Lasry, Rinka noted “Milwaukee doesn’t really have a space like this, where not only can you come for a planned event, whether it’s a concert or a farmer’s market, but Alex was adamant that it has to be a place where it can accommodate a pickup street hockey game.” The architect went on to note “this had to feel very comfortable for any scaled activity.”
Rinka believes the plaza and development do just that. A variety of components, including a “family-friendly” water feature, lawn space, play space, lit boxes and sculptural components will combine to break up the space, which still features a large hardscape portion just outside the arena doors. He pointed out the rendering shows everything from groups meeting up for dinner and drinks to a gathering of people for a BMX bicycle show — all fitting with the plaza and entertainment center.
Value Engineering
Gould, who opened her remarks with great praise for the development, closed by noting two concerns. First, she chided the landscape design for being “kind of perfunctory.” Second, she cautioned, “I’m concerned that as this project moves forward it could be value engineered and that some of these features could be whittled down.” Rinka responded that “there is always a struggle between what we would like to see and what we can afford,” something that multiple sources confirm has been an issue with the arena project as the Bucks are closely watching overruns. He also noted the team did hire a “world class landscape architect” in James Burnett to help with the plaza design.
But Rinka was a bit contradictory on the issue of value engineering, saying “it’s very difficult to value engineer a simple building” before later admitting “obviously every project goes through that.” To what extent that might happen with this project remains to be seen.
Art is Coming
Bucks president Peter Feigin added during the presentation that “we’re in final stages of hiring a curator” and that there would be “two to three significant public art pieces” incorporated into the arena and Live Block. City Plan Commissioner J. Allen Stokes pushed Feigin to include art that reflected the dividing line the Live Block will touch, meaning N. 3rd St. and its name, which changes from N. Old World Third St. to N. Martin Luther King Jr. Dr. as it passes the planned entertainment center. Echoing Stokes’ remarks about the city’s historic divisions, commissioner Stephanie Bloomingdale stated “I’m excited to see this be a place where Milwaukee comes together.”
One thing not part of today’s approval, as Rinka noted in his presentation, is the connection to N. Old World Third St. The Bucks own two lots that straddle Ugly’s tavern, with one of them directly lining up with the pedestrian connection to the arena. The design of this space will be essential to maximizing the Live Block, as the N. Old World Third St. pedestrian passage will serve as the primary connection for pedestrians coming to the arena.
What’s There Now
The three new buildings will be built on land that is currently occupied by the formerly city-owned 4th and Highland Parking Garage. Veit is currently leading demolition of the garage for the Bucks. The city transferred ownership of the garage to the Bucks as part of the broader arena financing package.
The plaza component will be built on what was N. 4th St. between W. Juneau Ave. and W. Highland Ave. That proposal was controversial when first announced, although not a single person spoke in opposition to the project at today’s public hearing. The Bucks have been granted a 30-year lease for the former street in order to accommodate a planned extension of the Milwaukee Streetcar through the plaza.
The Live Block, similar to the Bucks’ training facility, will have its construction privately financed and will be owned by a Bucks-affiliate. The project is being managed by ICON Venue Group for the Bucks-affiliated Head of the Heard. The 714,000 square-foot arena and parking garage have an estimated cost of $524 million. An estimate for the cost of the Live Block has not been made available. The Live Block is scheduled to open with the arena in the fall of 2018.
More about the New Bucks Arena
- Murphy’s Law: Bucks Violating Promises on Unions? - Bruce Murphy - Jun 5th, 2025
- Back in the News: Bucks Owners Continue to Cash In - Bruce Murphy - Nov 28th, 2022
- Murphy’s Law: Bucks Subsidy An Issue in US Senate Race - Bruce Murphy - May 9th, 2022
- Murphy’s Law: Bucks Franchise Worth $1.86 Billion - Bruce Murphy - Jan 25th, 2021
- Op Ed: County Parks Lost Funding to Bucks Arena - Patricia Jursik - Jul 7th, 2020
- Eyes on Milwaukee: Fiserv Forum Workers to Get $15/Hour - Jeramey Jannene - Jan 29th, 2020
- Eyes on Milwaukee: Bucks Beat Hiring Targets on Fiserv Forum - Jeramey Jannene - Nov 20th, 2019
- Murphy’s Law: Taxpayers Make Bucks, Brewers Rich - Bruce Murphy - Apr 16th, 2019
- Eyes on Milwaukee: Bucks Unveil Master Plan for Park East - Jeramey Jannene - Mar 15th, 2019
- Eyes on Milwaukee: Bucks Plan Massive Arena Signs - Jeramey Jannene - Feb 12th, 2019
Read more about New Bucks Arena here
Eyes on Milwaukee
-
Church, Cupid Partner On Affordable Housing
 Dec 4th, 2023 by Jeramey Jannene
Dec 4th, 2023 by Jeramey Jannene
-
Downtown Building Sells For Nearly Twice Its Assessed Value
 Nov 12th, 2023 by Jeramey Jannene
Nov 12th, 2023 by Jeramey Jannene
-
Immigration Office Moving To 310W Building
 Oct 25th, 2023 by Jeramey Jannene
Oct 25th, 2023 by Jeramey Jannene


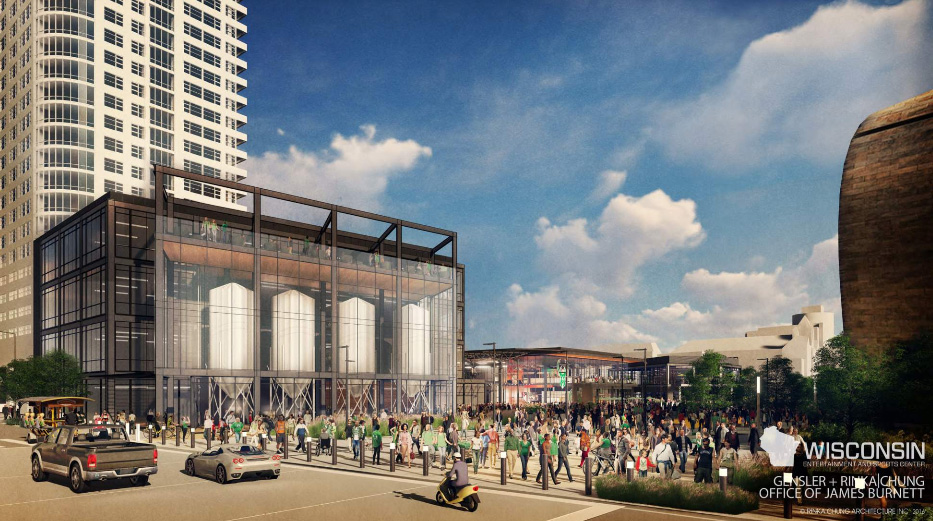
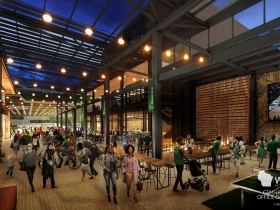
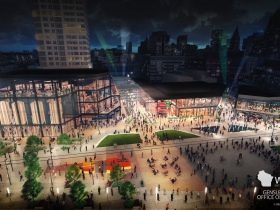
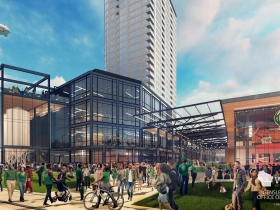
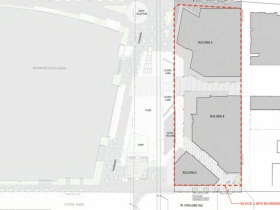
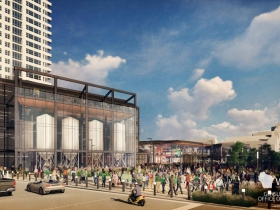
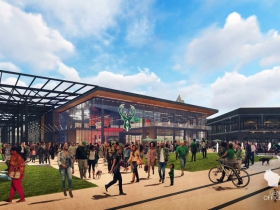



















Absolutely love the designs. Especially the connection to Old World Third. Me thinks the great bar Ugly’s will become the new Goolsby’s in terms of post-game drinking.
My predictions for cost saving:
-Windows will be 20-30% smaller (except the glass around the brewery tanks)
-Less expensive materials will be used. Expect lots of EIFS, especially on the Southernmost building.
-The OWT connection trellis will be half-assed and permanent, if it gets built
-The Northeast building may lose a floor
“…Alex was adamant that it has to be a place where it can accommodate a pickup street hockey game.”
OOOoohhhh that has my hockey dreams tingley. Maybe the owners are also hockey fans and some day relocate a team from an over crowded NYC market (Islanders) or from a struggling southern city.
It looks nice. Best of luck.
However, I am not confident that any substantial activity will happen in the offseason for quite some time. You would need more people living nearby who treat it as a local amenity, there are simply too many other options in the Summer in this city.
I swear to God, if the name of this place has the word “Live” anywhere in it, I’m going to puke. Generic AF.
^^^ my thoughts exactly when I came across the street hockey quote. Yes please!
How might street hockey work in that setting? And how would it affect other pedestrian and bicycle traffic on the site? I would guess people playing pickup street hockey generally do so at their own risk and on streets without much going on.
Community Futsol courts had been proposed for the public space under the freeway near the Public Market. Such courts could accommodate permanent pickup Futsol games. There’s still room there if avocational athletes want to push for it.
Plan Commissioner Stokes’ concern for “art that reflected the dividing line” between traditionally black and white neighborhoods seems relevant considering Mr. Feigin’s recent remarks about Milwaukee’s segregation. Two blocks north of the plaza on 4th St. is the well-regarded “Red Line Gallery,” named for such discriminatory dividing lines–created in hopes of helping to bridge them. Since the Bucks will fully control this plaza and everything that goes on there, it will be completely in their court to promote inclusiveness and “be a place where Milwaukee comes together.” That has reportedly not happened at “4th Street Live!” in Louisville. And, when the streetcar goes there it will come from the south and stop at Bucks plaza, inhibiting connectivity to and from the north.
In any case, as the Bucks lease is written they are under no obligation to serve the public in any way unless it also serves their business interests. State law regarding the arena also says only the “Bucks and their affiliates” will be allowed to use the plaza for commerce. So any “community events” will be at the will of the Bucks–whether through shrewd marketing or noblesse oblige. It will be interesting to see how this privatized plaza develops, less so for how it looks that for what actually happens there.
I wonder will Milwaukee’s high-handed loosen their grip on the licensing of strip clubs and gentlemen’s clubs in the area? I’m thinking of visits by high profile politico visiting a basketball themed club … shooting some hoops … personal cheerleading squad. Art’s Performing Center can’t possibly expand in that location nearby. This Renaissance in that area could be just the ticket.
Gary: It may be a cold day in hell before that happens. Refusal to allow new adult entertainment downtown seems to be the only thing the whole common council agree on. Seems sorta moralistic. I don’t care one way or the other but hope they will stop spending millions in tax dollars to defend that mission.