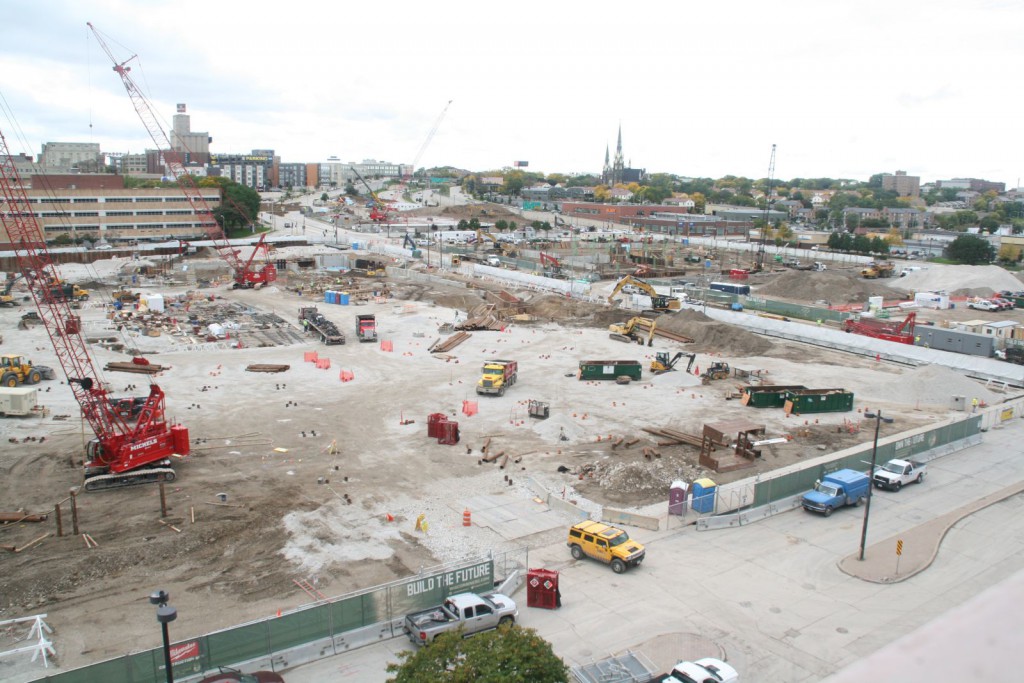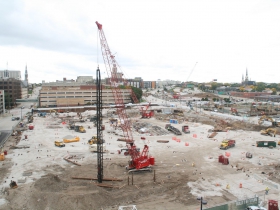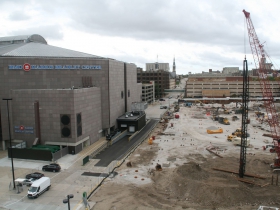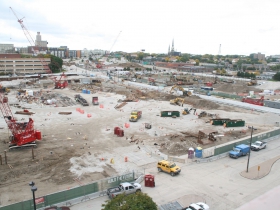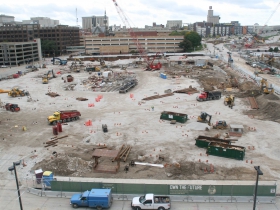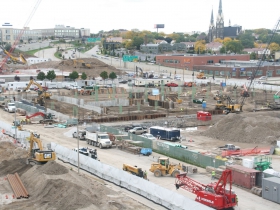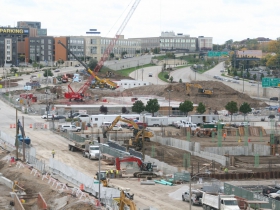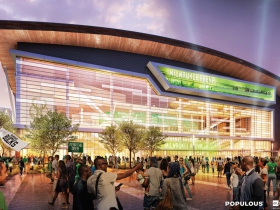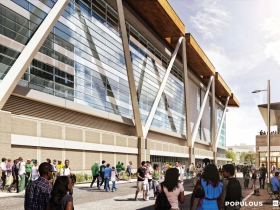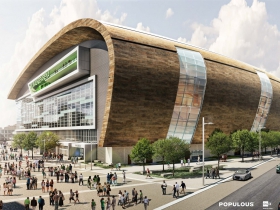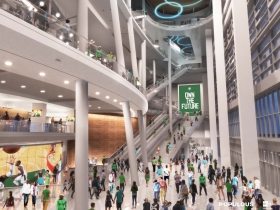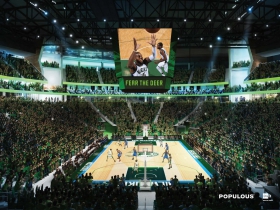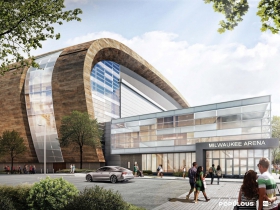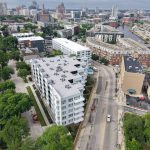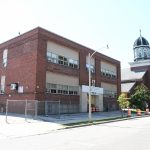New Bucks Arena From Above
Take a look at Milwaukee's biggest construction project.
Work is well underway on the new arena for the Milwaukee Bucks, as well as a bunch of auxiliary buildings that will tie into the complex. The $524 million construction project, led by Mortenson Construction, is so big that the construction site even has a naming rights sponsor, Milwaukee Electric Tool. In addition to the $485.9 million, 714,000 square-foot arena, work is underway on a new training facility for the team and a large parking garage. The development is being dubbed the Wisconsin Entertainment and Sports Center.
This edition of Friday Photos was primarily captured from the top floor of the 4th and Highland Parking Structure. That view is soon to be gone though, as tenants were required to remove their vehicles from the building as of 6:00 a.m. this morning as part of the demolition process. The garage will be replaced by the “Live Block” development, an entertainment complex located across the now-closed N. 4th St. from the arena. Design work on the entertainment complex is being led by Rinka Chung Architecture and has yet to be revealed. It will require design approval from the city before construction.
As part of the multi-layered arena financing deal, the city deeded the garage over to the Milwaukee Bucks development arm Head of the Herd and will contribute, via tax-incremental financing, funds to build a new $38.1 million parking structure at the northeast corner of N. 6th St. and W. Juneau Ave. The Bucks and city will split revenue from that structure. As our photos capture, the foundation for the new structure appears to be further along than the new arena.
Also under construction is the privately financed training facility on the northwest corner of N. 6th St. and W. Juneau Ave. The Bucks recently announced a partnership with Froedtert and Medical College of Wisconsin to open a clinic in the 37,000 square-foot office building attached to the team’s privately-financed $30 million training facility. The $10 million Froedtert and Medical College of Wisconsin McKinley Health Center is scheduled to open in the fall of 2017. The training facility is expected to open next August, a season ahead of the new arena. The costs of those facilities are not included in the total cost for the arena complex.
One bit of arena-related news that hasn’t developed as expected is the apartment building that is planned along N. 6th St. During the zoning approval for the parking structure, Bucks president Peter Feigin noted that the Bucks would like the privately-financed apartment building to be constructed simultaneously with the new parking garage. The apartment building is intended to mask the garage and will be built immediately west of the new structure. Should that project ultimately materialize it will require additional design approval from the city, until then the western side of the garage is planned to include a few minimal design treatments.
Design work on the complex is being led by Kansas City based Populous, with assistance from Eppstein Uhen Architects and HNTB.
Photo Gallery
Renderings
More about the New Bucks Arena
- Murphy’s Law: Bucks Violating Promises on Unions? - Bruce Murphy - Jun 5th, 2025
- Back in the News: Bucks Owners Continue to Cash In - Bruce Murphy - Nov 28th, 2022
- Murphy’s Law: Bucks Subsidy An Issue in US Senate Race - Bruce Murphy - May 9th, 2022
- Murphy’s Law: Bucks Franchise Worth $1.86 Billion - Bruce Murphy - Jan 25th, 2021
- Op Ed: County Parks Lost Funding to Bucks Arena - Patricia Jursik - Jul 7th, 2020
- Eyes on Milwaukee: Fiserv Forum Workers to Get $15/Hour - Jeramey Jannene - Jan 29th, 2020
- Eyes on Milwaukee: Bucks Beat Hiring Targets on Fiserv Forum - Jeramey Jannene - Nov 20th, 2019
- Murphy’s Law: Taxpayers Make Bucks, Brewers Rich - Bruce Murphy - Apr 16th, 2019
- Eyes on Milwaukee: Bucks Unveil Master Plan for Park East - Jeramey Jannene - Mar 15th, 2019
- Eyes on Milwaukee: Bucks Plan Massive Arena Signs - Jeramey Jannene - Feb 12th, 2019
Read more about New Bucks Arena here
Friday Photos
-
RNC Build Out Takes Over Westown
 Jul 12th, 2024 by Jeramey Jannene
Jul 12th, 2024 by Jeramey Jannene
-
Northwestern Mutual’s Unbuilding Changes Skyline
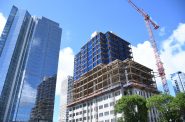 Jul 5th, 2024 by Jeramey Jannene
Jul 5th, 2024 by Jeramey Jannene
-
New Apartment Building Rises In Summerfest’s Shadow
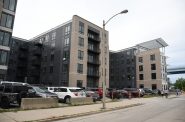 Jun 28th, 2024 by Jeramey Jannene
Jun 28th, 2024 by Jeramey Jannene


