Second Lakefront Tower Coming?
Barrett-Lo has made plans for second tower next to The Couture.
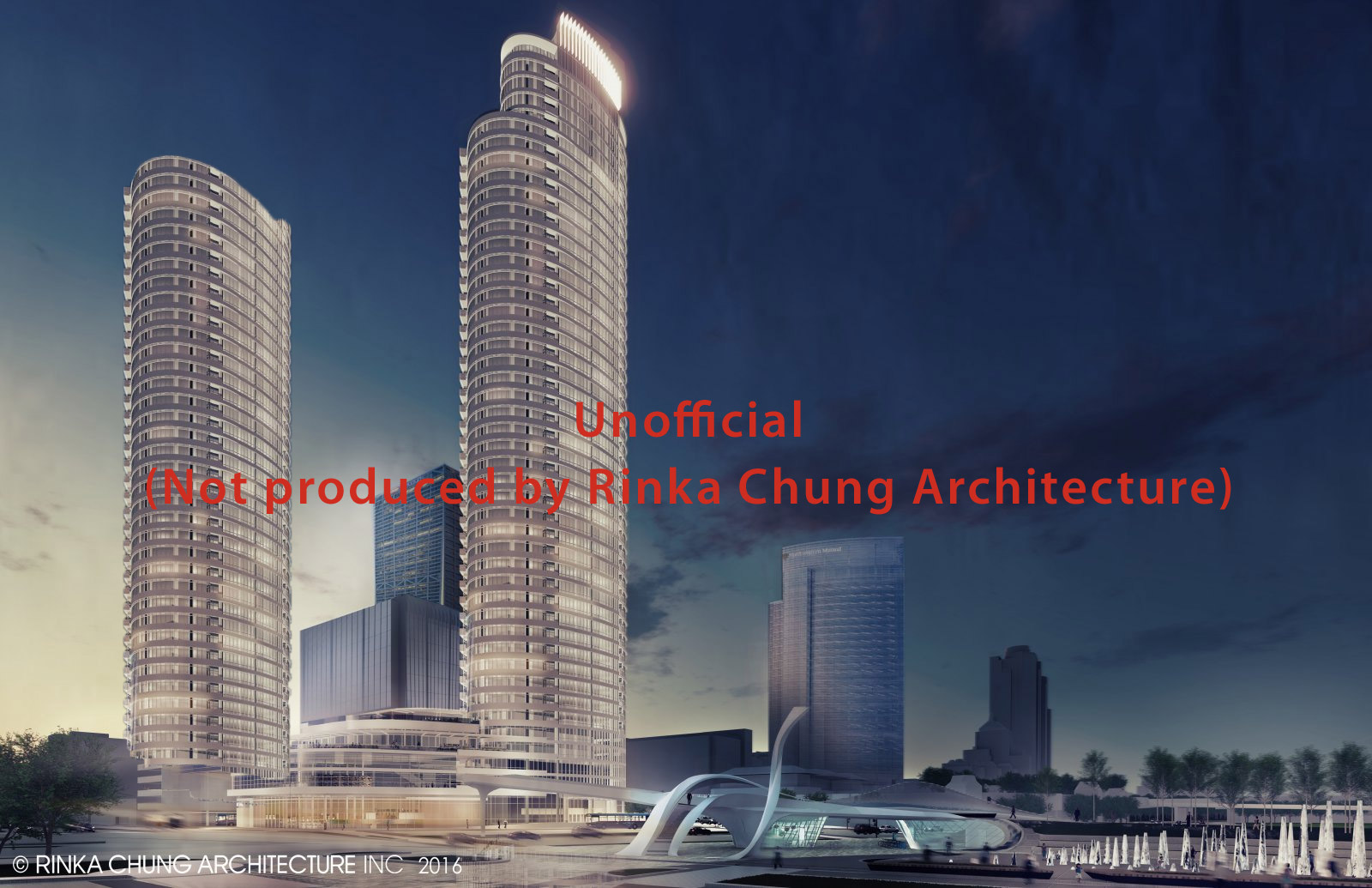
Potential Second Tower at The Couture (Urban Milwaukee made image from rendering by Rinka Chung Architecture)
The Couture, the proposed $122 million, 44-story lakefront apartment tower, is being designed to have an attached, neighboring tower. Barrett-Lo Visionary Development, the firm developing The Couture at 909 E. Michigan St., is designing the apartment tower and its mixed-use base in a way that will allow for a second tower on the site. Design documents recently filed with the city detail the first tower’s ellipse-shaped footprint on the northeast corner of the site and show an area at the southwest corner of the site that leaves space for the foundation of a second tower.
Sources confirm that Barrett-Lo is actively planning the second tower in partnership with tower architect Rinka Chung Architecture. What remains unclear is the second tower’s use and height. While the apartment market might not stay hot long enough to continue to absorb hundreds of new units a year, the demand for hotel rooms Downtown remains strong as evidenced by the numerous proposals for new hotels. The Couture was originally proposed to include a 180-room hotel, but that was portion of the proposal was ultimately dropped in favor of more apartments.
Other features in the building’s design offers more evidence that Barrett-Lo is working on a new tower. The complex is substantially over-parked. The proposed 314-unit apartment tower would include 975 parking spaces, with 450 underground, far exceeding the standard ratio of just over one stall per-unit seen in many new apartment projects. Barrett-Lo will likely have no problem leasing the spaces in the short term to nearby office tenants at the 833 East building and US Bank Center as well as the tower’s commercial tenants, but will maintain the flexibility to build a second tower without needing to pay for costly additional parking.
Plans for the three-level underground garage show the garage filling almost the entirety of the approximately two-acre site, except for a large section in the southwest corner and along an existing sewer line on the site’s western edge. The sewer line will be relocated as part of the project, but the untouched underground space is approximately the size of the core of the the first tower. Only the above ground parking garage is above the untouched underground section. This would leave Barrett-Lo with the ability to build the foundation of the second tower with minimal disruption.
Rick Barrett did not a return a request for comment (update: Barrett issued a comment after the publication of this article, see below). The developer has no relation to Milwaukee Mayor Tom Barrett.
The design for the building’s base and first tower are scheduled for hearings before the City Plan Commission and Common Council this month. The second tower would need additional approvals.
If construction begins this year, the tower could be completed in early 2020, almost eight years after the county originally selected Barrett’s firm and ultimately wound up in a lawsuit regarding the legality of developing the site. This isn’t the first time Barrett has had to wait to build a tower in Milwaukee; the bold developer spent years seeking finance for the 30-story The Moderne on N. Old World Third St. before completing the project in 2013.
Renderings as of 3/3/2017
Earlier Renderings & Designs
Site Plans
Amenities at The Couture
The final design documents for The Couture show a wealth of amenities for future residents and the public at the proposed luxury apartment tower. In addition to the covered transit concourse in the middle of the site, numerous commercial and public spaces are planned as well as an extension of the Oak Leaf Trail. Residents will enjoy outdoor decks on the fourth and 40th floors.
The two-story transit concourse will split the building’s three-story base, connecting E. Michigan St. with recently overhauled E. Clybourn St. On the west side of the base will be the 525-stall above-ground parking structure. The east side will include the apartment lobby along E. Michigan St. as well as a three-story public area that includes numerous commercial spaces as well as a marquee restaurant stalls overlooking Lake Michigan on the third floor. The second floor includes publicly accessible planned bridges to O’Donnell Park to the north, the Lakefront Gateway Park to the east (being designed in part by Rinka Chung) and a potential southern bridge to the proposed Johnson Controls office tower. The third floor space also includes an outdoor terrace for restaurants overlooking the lake, as well as an outdoor area atop the transit concourse that includes a publicly-accessible park component and a secured dog-run for tenants.
The fourth floor has six units, floors 5-24 have nine units per-floor, floors 25-39 have eight units and floors 40-43 have two units apiece. The 44th floor has two units, each with a penthouse loft space above. All of the units aside from the three per floor that face straight west have balconies.
Documents show a substantially widened sidewalk along N. Lincoln Memorial Dr. that will serve as an extension of the Oak Leaf Trail which currently terminates abruptly at E. Michigan St. This will allow cyclists to access the new bike lanes on E. Clybourn St. and help facilitate better bicycle and pedestrian access to the Historic Third Ward. A water feature and outdoor plaza is planned for the area near the tower’s base at E. Michigan St. and N. Lincoln Memorial Dr.
Update – Comment from Developer
Rick Barrett issued the following statement Friday at 5:00 p.m.
“We believe in the great City of Milwaukee and its future growth. As a team, we have always worked with the tremendous potential that Milwaukee possesses in the forefront of our minds. We’ve spent a great deal of time working to consider the best possible way to develop this land both now and in the future. While we don’t have any immediate plans, we want to be prepared to make the highest and best use of the site.
Right now, we’re purely focused on The Couture, the excitement of this empty space in front of us, and everything that’s to come for the development in 2017.”
If you think stories like this are important, become a member of Urban Milwaukee and help support real, independent journalism. Plus you get some cool added benefits.
More about the Couture
- The Couture Names First Retail Tenant - Sophie Bolich - Jun 6th, 2025
- Streetcar Begins Daily Service To The Couture, BRT Will Soon Follow - Jeramey Jannene - Apr 11th, 2024
- Friday Photos: See The View From The Couture’s Upper Levels - Jeramey Jannene - Mar 8th, 2024
- The Couture Shows Off First Apartments - Jeramey Jannene - Jan 24th, 2024
- Transportation: Streetcar Extension Opens Sunday - Jeramey Jannene - Oct 28th, 2023
- Lakefront Streetcar Extension Opens October 29 - Jeramey Jannene - Aug 22nd, 2023
- Eyes on Milwaukee: See Inside The Couture’s Rise - Jeramey Jannene - Mar 9th, 2023
- Transportation: Congress Extends Streetcar Grant - Jeramey Jannene - Mar 16th, 2022
- Eyes on Milwaukee: The Couture Starts Massive Concrete Pour - Jeramey Jannene - Mar 16th, 2022
- City Hall: Council Could End Fight Over Couture Provision - Jeramey Jannene - Feb 22nd, 2022
Read more about Couture here
Political Contributions Tracker
Displaying political contributions between people mentioned in this story. Learn more.
- December 27, 2018 - Tom Barrett received $1,000 from Rick Barrett
- December 13, 2017 - Tom Barrett received $1,500 from Rick Barrett
- November 2, 2015 - Tom Barrett received $2,600 from Rick Barrett
Eyes on Milwaukee
-
Church, Cupid Partner On Affordable Housing
 Dec 4th, 2023 by Jeramey Jannene
Dec 4th, 2023 by Jeramey Jannene
-
Downtown Building Sells For Nearly Twice Its Assessed Value
 Nov 12th, 2023 by Jeramey Jannene
Nov 12th, 2023 by Jeramey Jannene
-
Immigration Office Moving To 310W Building
 Oct 25th, 2023 by Jeramey Jannene
Oct 25th, 2023 by Jeramey Jannene


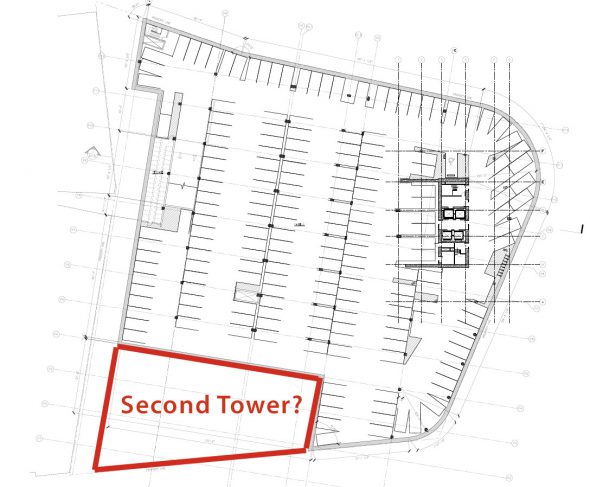
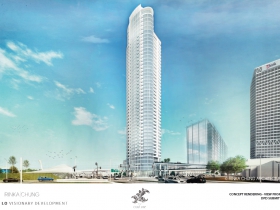
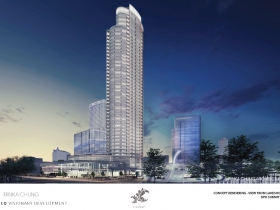
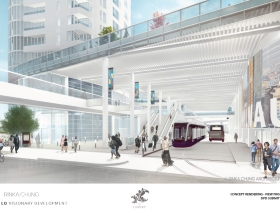
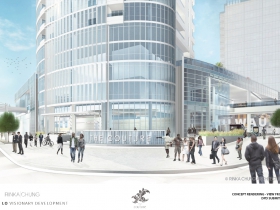
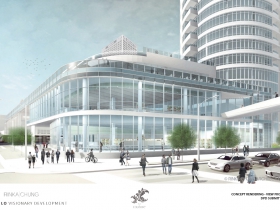
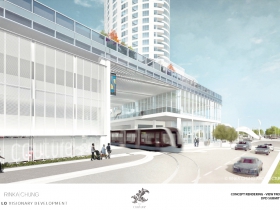
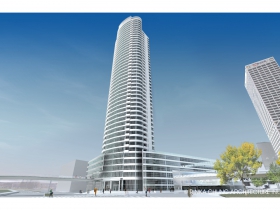
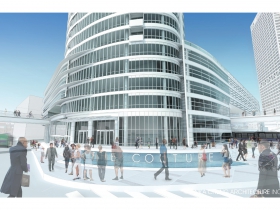
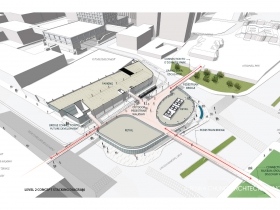
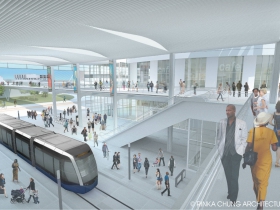
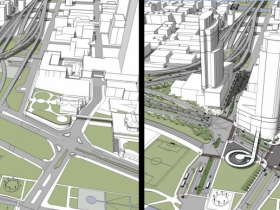
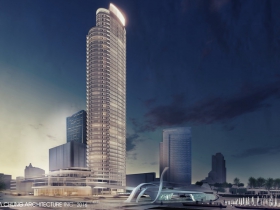
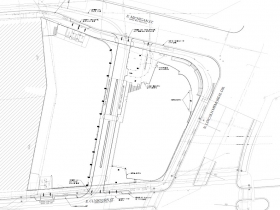
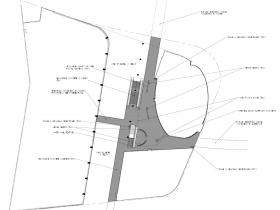
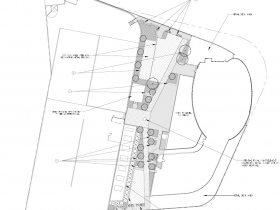
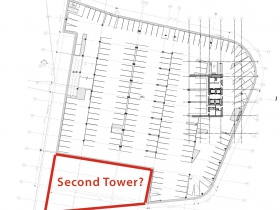

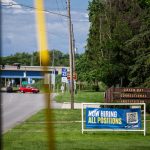
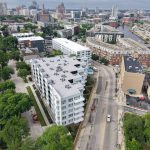
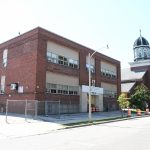
















Such a tease!!!! They don’t even have the first in the ground yet and already discussion of the second? I can’t!
I was thinking a couple months back that one kind of structure downtown Milwaukee doesn’t have is “two towers” with similar design elements–or even more towers (like the Embarcadero Center in San Francisco, which has four towers.) It could be a nice addition to the landscape. However, Milwaukee does not have a great track record of getting the second tower built after the first is up. At 1000 North Water, the space over the parking deck at the north end remains undeveloped. The plans were rumored to include a second tower there of up to 30 stories. And, you can clearly see where the US Bank Center (“First Wisconsin Building”) has space reserved at the southern end of the property which never saw its second tower, despite a couple of attempts over the years.
My regret about all the exciting development on the lakefront is that it seems that Milwaukee is trying to design a postcard more so than a downtown. By this I mean two things:
— First, the “backsides” of the most recently constructed buildings–where the elevators shafts abut the outside of the towers–are all facing the rest of the city. The most attractive sides face the lake. University Club Tower, Kilbourn Tower, the new NML Tower and even the Couture. Residents and visitors will only get to see the full effect of most attractive sides of these buildings if they are out on the lake, or buying a postcard of that vista.
— Second, I sure hope that anything Johnson Controls might develop downtown doesn’t happen at the proposed site opened up at the lakefront as the result of freeway redesign. Again, it’s another lakefront postcard moment for Milwaukee but not the most optimal site for the kind of major development hoped for. I’d much rather see them build just west of the US Bank Tower on the two blocks south of Wisconsin Avenue that are already only 60% – 70% surface parking. What a great way to develop into the city and activate more of the East Town streetscape. We can still get some great postcard shots with a 50-story tower there! Sadly, I have my doubts that JC will even keep a major presence in Milwaukee. But, perhaps they’ll build something as a real estate investment, like NML does so well.
Gentrification at its finest
Yeah, I hate when cities gentrify and push out the edgy bus barns. I mean, without that place to store buses or for bus drivers to use the restroom before their shift, we might as well be Bismark, ND.
Now, there’s no there there. Besides, what is the city with the largest consentration of poverty in WI, what is Milwaukee supposed to do with all the property taxes and jobs created by that new development?
If there is no bus barn, was it even worth it all? I can’t look my son in the eye and tell him it was.
Gentrification? It’s the cities central business district. If you can’t build there where can you build?
And just to be clear you have to build. The human population will always increase. I say build every tall tower private money will finance.
Anti gentrification crowd is identical to the “build the wall” Trump crowd. You are no different even tho I suspect the anti gentrification crowd thinks their version of build that wall…go back to your own hood, is inclusive!.
@MidnightSon, that site that was opened up along the lakefront is really the only site they would build on IMO. It’s the only site that will have guaranteed unobstructed lake views forever and it’s perfectly located to make a statement.
@ Tim, hopefully your son will have a more open mind than you do. Urban areas tend to have the largest concentration of poverty regardless of how prosperous the city is, and I will say the old adage of The Grass is Always Greener, is so true. Tim, if you really want to see some real poverty and a city in decay, pop on over to Cleveland or Northeast Ohio. You’ll get a real eye opener, and I guarantee you’ll beeline it back to Milwaukee so fast, and will look and it in such a different way. Milwaukee is clean, friendly, and yes may have it’s problems, but, Cleveland is dirty, unfriendly, decaying, crime ridden, filth in the streets, and a freeway on the lakefront along with an intrusive little airport. Although, maybe you’d like that, what to I know! I guess my complaint about Milwaukee is, stop complaining till you’ve been to the other side of the tracks and actually have something to complain about.
Milwaukee wants to attract people, tourist, I guess its safe to say,then they need to build tourist attractions and stop being seemingly reluctant to building real sky scrapers 50 stories and taller ,the answer to Seattle’s space needle would have been a great build.
Milwaukee should be original in its building architect, and have some new things only found in Milwaukee.
In Chicago this building would have gone up as soon as the papers were signed. And completed in 9 months. Its committee members like the ones in Milwaukee that sit on these approval boards that have no vision on how to proceed in creating a modern city.