BMO Harris to Build New High-Rise
The story behind Milwaukee's newest tower and oldest bank, and how deal was done.
BMO Harris Bank will build a new 25-floor, 360,000 square-foot office tower on E. Wells St. to be known as the BMO Harris Financial Center at Market Square and announced more details about the project today. The firm will move its operations there, as part of a complex deal explained this morning. Joining the firm in the new tower will be the bank’s Wisconsin law firm Michael Best & Friedrich. Best will lease 59,000 square-feet spread over the building’s top floors.
The new building, to be completed in 2019, will be developed and owned by Irgens Development Partners. BMO Harris will lease 123,000 square-feet in the new building, including first-floor space for a flagship retail bank. The Market Square name is a throwback, a historic reference to the formerly three-way intersection of E. Wells St., N. Market St. and N. Water St. when it was a hub of commerce in the city.
These moves had others involved in the deal singing the praises of Irgens. BMO president and CEO David Casper described Mark Irgens as a “good friend, good customer and great developer” during his remarks while he reaffirmed the bank’s commitment to his native Milwaukee. Department of City Development Commissioner Rocky Marcoux, representing Mayor Tom Barrett, who was unable to attend while recovering from hip surgery, noted that “Mark Irgens is a true gentleman.” Marcoux had reason to be effusive in his praise, given that earlier in the program Irgens noted “we are not going to be looking for any sort of government financing for this project.”
Marcoux also praised Irgens’ voluntary compliance with emerging business enterprise hiring goals, something the developer also did on the 833 East office tower in partnership with Prism Technical Management & Marketing Services. Speaking to a room of almost exclusively white people in a city that is majority minority, Marcoux noted that Irgens’ commitment means that “when people come downtown from this city, they can see people that look like them.” Marcoux went on to challenge other developers to follow Irgens’ example in hiring minority city residents for their projects. This issue is likely to get additional attention as developers have increasingly failed to meet their mandated hiring targets.
Updated Renderings
Kahler Slater provided us with updated renderings shortly after the article was published.
Renderings
About the Tenants
BMO Harris Bank, founded in 1882 as N.W. Harris & Co., is today a subsidiary of the Toronto, Canada based Bank of Montreal (BMO). BMO Harris has maintained its Chicago headquarters following its 1984 acquisition and operates approximately 600 locations across Illinois, Indiana, Arizona, Missouri, Minnesota, Kansas, Florida, and Wisconsin. Owing in large part to the company’s purchase of M&I Bank in 2010 and the company’s market dominance in this state, over 200 of the BMO Harris locations are in Wisconsin. By consolidated banking assets, it ranks as the 25th largest bank in the United States.
Michael Best & Friedrich currently occupies the top floors of the 33-story 100 East building located a few blocks south at the intersection of N. Water. St. and E. Wisconsin Ave. The firm will vacate that space entirely, relocating 235 employees to the new building. Managing partner David Krutz told Sean Ryan that “we want an office environment that has less emphasis on partner-sized offices, and more emphasis on bringing light in.” The firm sent out a request for proposals for new space this spring according to managing partner Danielle Bergner.
Why not stay in 100 East and remodel? Bergner noted that “renovating the space we are in right now would have been a Herculean task.” Who will move to the top of 100 East in their absence? That’s unclear. Marcus Corp. has their corporate headquarters currently in the building. The building’s owners may be wise to make one call to the building’s other prominent law firm, Gruber Law Offices.
New Tower Details
The new tower is planned to top 335 feet, roughly 50 feet taller than its current building. When finished it would be the 12th tallest building in the city. It is being built on the site of the current BMO Harris Bank Building parking garage, which stands along E. Wells St. between N. Water St. and N. Broadway across from Milwaukee City Hall. Efficiency improvements in parking garage design will allow a new 590-stall garage to occupy a smaller footprint to make way for the new building.
The tower is being designed by Milwaukee-firm Kahler Slater. Irgens touted the design of the tower during the press conference, noting the glass facade will reflect the image of Milwaukee’s City Hall. Designs for the new tower show active uses wrapping the entire development, a welcome improvement over the blank walls presented by the current parking garage.
The new tower will allow BMO to consolidate their offices in one building. The firm currently occupies almost all of its current building with roughly 700 employees, as well as leasing space in the nearby Milwaukee Center for approximately 200 additional employees. Both groups will move to the new building.
Demolition work on the existing parking garage is expected to start in the fall of 2017, with construction of the new tower to follow immediately. BMO employees will be accommodated in a number of nearby parking garages, as well as a bank-owned surface parking located on N. Broadway just behind its current tower. Bank customers will be accommodated with relaxed city parking regulations on N. Water St.
What About The Old Building?
Irgens will acquire and renovate BMO’s existing building as part of the deal. The current BMO Harris Bank Building stands at 277 feet tall, currently the city’s 17th tallest building. The tower was originally built as the headquarters for Marshall & Ilsley Bank in 1968, the largest Wisconsin-based bank before BMO Harris acquired it. Standing at 21-stories, the building contains 280,511 square-feet of space according to city records. What’s Irgens going to do with that space?
The firm has engaged Kahler Slater to lead the design of the renovation. Mark Irgens noted that the building is in good shape, but the floor plates aren’t conducive to modern office needs. The developer appears to exploring just about every use possible at the moment, ranging from engaging consultants on potential multi-family residential uses to hospitality tenants. Part of the building is intended to be upgraded to Class A office space.
Irgens did state at the press conference that a small building that now connects the parking garage to the office tower would be renovated as part of the development. That building will house a restaurant, dry cleaner and a few other possible commercial uses. It would serve as a first-floor connection between the two towers.
Marcoux said in an interview following the press conference that the city has not had any conversations with Irgens about potential city support for rehabbing the existing building. Work on this project will not start until 2020 at the earliest, as Irgens is awaiting for BMO to move into the new building.
Irgens Wins at Dominoes
Irgens, who will acquire the bank’s current building, set the dominoes in motion for this complex deal years ago. In 2011 law firm Godfrey & Kahn considered a potential move as their lease was set to expire in the BMO Harris Bank Building, a building that the firm had called home since 1969. A partnership of Irgens and Van Buren Management sold the firm on a space in their 22-story Washington Square Tower proposal, to be built on E. Mason St. between N. Jefferson and N. Jackson streets. That project ultimately didn’t come together for lack of other tenants, but it wasn’t the end for Irgens and the law firm.
In June 2014, Irgens held a groundbreaking for their 18-story 833 East office building on E. Michigan St. Anchoring the project was to be Godfrey & Kahn, which would lease a 78,000 square-foot space spread over the top three floors. Among a litany of Class A amenities offered by the new high-end building (steakhouse, heated parking, etc, etc), it is located near the lakefront and has a much more efficient floor plan. The firm moved in March of this year and just six months later Irgens is announcing the acquisition of their former building.
Learn more about the 833 East building, Irgens and Godfrey & Kahn’s new space in my February story.
Political Contributions Tracker
Displaying political contributions between people mentioned in this story. Learn more.
- December 23, 2020 - Tom Barrett received $500 from Rocky Marcoux
- December 22, 2018 - Tom Barrett received $500 from Rocky Marcoux
- December 4, 2018 - Tom Barrett received $3,500 from Mark Irgens
- December 29, 2017 - Tom Barrett received $500 from Rocky Marcoux
- November 13, 2017 - Tom Barrett received $1,500 from Mark Irgens
- March 1, 2017 - Tom Barrett received $400 from Rocky Marcoux
- January 18, 2017 - Tom Barrett received $1,000 from Mark Irgens
- June 13, 2016 - Tom Barrett received $400 from Danielle Bergner
- March 21, 2016 - Tom Barrett received $1,000 from Mark Irgens
- November 24, 2015 - Tom Barrett received $1,000 from Mark Irgens
Eyes on Milwaukee
-
Church, Cupid Partner On Affordable Housing
 Dec 4th, 2023 by Jeramey Jannene
Dec 4th, 2023 by Jeramey Jannene
-
Downtown Building Sells For Nearly Twice Its Assessed Value
 Nov 12th, 2023 by Jeramey Jannene
Nov 12th, 2023 by Jeramey Jannene
-
Immigration Office Moving To 310W Building
 Oct 25th, 2023 by Jeramey Jannene
Oct 25th, 2023 by Jeramey Jannene


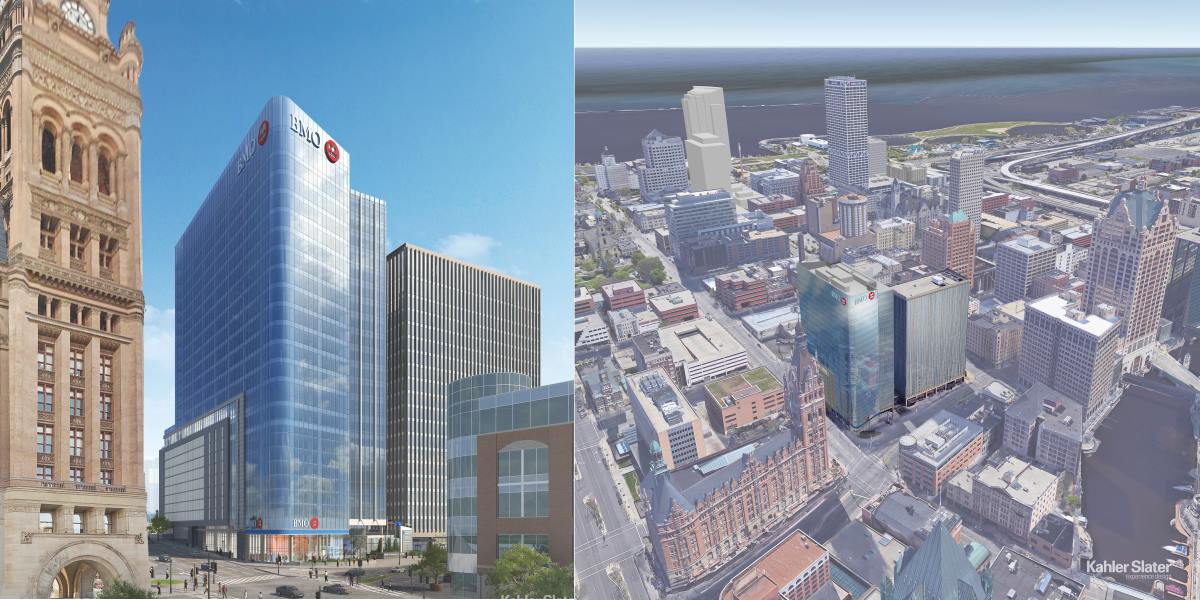
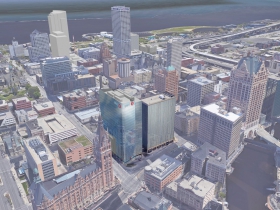
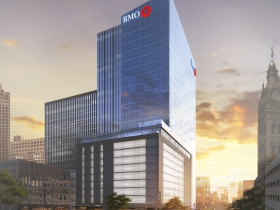
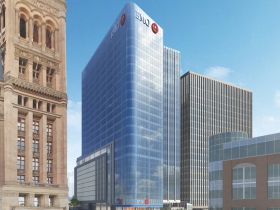
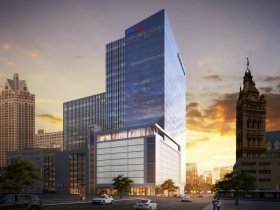
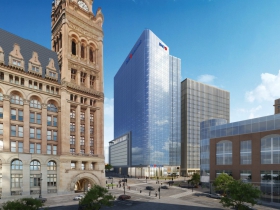
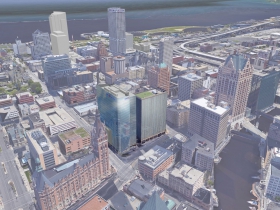
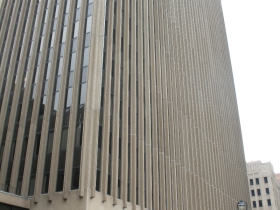
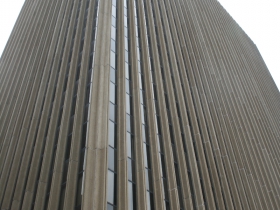
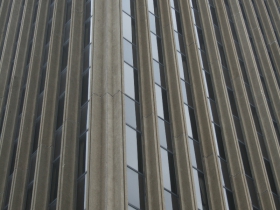
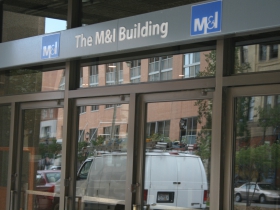
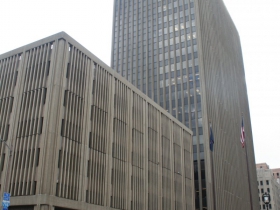
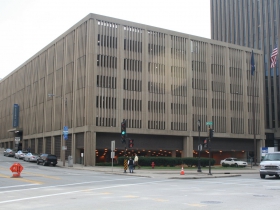



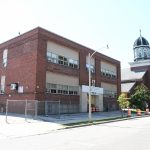
















Jeramey, the renderings show the new building on Wells Street not Mason St.
@Carl Fixed. Yes on Wells Street, not Mason Street.
Well, first off, congrats to the players. This seems like a win-win-win for BMO, Irgens and Michael Best. And, also for Milwaukee and downtown.
Second, I like the design of the new high rise. Based on the teasers of a couple days ago, I was surprised to see it go above 10-12 floors or so. I wondered if mirrored glass would be involved since given Irgen’s latest at 833 East Michigan. Definitely a measure that will visually liven up a part of downtown where buildings are pretty heavy and brown. I like how Kahler Slater has broken things up at street level, hidden the parking structure a bit, and how the southern part of the new building gives a nod to the vertical elements of the old building’s facade. It will be interesting to see what they do with the rehab of the old building.
And, interesting to see that they’ve also thrown a bone to the horrible Heartland Advisors building on the other side of Water Street–interestingly by mirroring some of its failed design elements in ways that make sense for the immediate area and the scale of the new building.
Bravo!
I’m betting Marshall & Isley are rolling over in there graves. They worked hard to build a banking business. A lot of great people lost there jobs because of this. They let so many of the older mature workers leaving behind the “favorites” of certain managers. Way too old, but not old enough to get Social Security yet. They let a lot of people go in 2014.