Inside 833 East
Step inside the new 18-story office tower that will help transform the lakefront.
The first new piece of Milwaukee’s revamped lakefront is about to open. An 18-story office tower, dubbed 833 East after its location on E. Michigan St., will open for business on March 1st. The $101 million tower is being developed by Irgens Development Partners. The tower, which replaces a one-story parking garage, features over 358,000 square-feet of Class A office space.
The building today is about two-thirds leased. Law firm Godfrey & Kahn will occupy the top three floors. Johnson Controls automotive spinoff Adient will lease the entire 11th floor. Other tenants include former baseball commissioner Allan H. (Bud) Selig, Catalyst Construction, Jason Inc., KPMG, First American Title Insurance Company, Colliers International, Heck Capital Advisors and Grace Matthews Inc. Leasing on the building is being managed by Colliers. A contiguous block of 105,000 square-feet, the entirety of the sixth, seventh, eighth and ninth floors, is still available to rent, making it the largest available Class A downtown space on the market.
The tower is being financed by over 100 investors providing about $30 million in equity, with no city funding. The only public financing the building received came from the Wisconsin Economic Development Corporation in the form of a $495,213 grant for land remediation. Private Bank ($24 million), Bank Mutual ($11.5 million), Associated Bank ($24 million) and Anchor Bank ($11.5 million) are financing the project.
Design work on 833 East is led by local firm Kahler Slater. According to Irgens vice president Tom Irgens, the “building was designed from the inside out,” with the intent of “giving people a good value for what they’re paying for.” What does that actually mean? The biggest selling point is that on a given floor there are only four freestanding columns. The lack of columns gives tenants lots of room to configure their space. The building’s high-quality amenities are certainly a draw as well.
On the fourth floor tenants will find a skywalk connection to the US Bank Center and another to the center’s parking garage. In addition, the fourth floor includes around-the-clock security, a 2,500 square-foot fitness center for tenants, conference facility and an outdoor terrace. The east end of the fourth-floor lobby features a still-available office space with high ceilings and lake views. Befitting the Class A office desgination, the two lobbies both feature what Irgens development director John Ford calls “timeless finishes” with marble floors and eucalyptus wood.
The building includes 459 parking spaces spread over five levels. The parking garage is connected to the fourth-floor lobby with its own set of elevators. Also included in the parking garage are spaces for up to 77 bicycles.
Irgens’ goal is to win the silver level of Leadership in Energy and Environmental Design certification. To that end, Irgens and general contractor C.G. Schmidt are installing Energy Star certified products and materials throughout the building, deploying a high efficiency heating, ventilation and air- conditioning systems, installing electric car charging stations and bicycle storage, providing shower facilities for active commuters and using only water-efficient fixtures.
The building won’t be without public amenities. Noble Chef Hospitality, a Madison-based restaurant group, will open Rare Steakhouse on the first-floor of the building, and has targeted a May opening for the 5,500 square-foot restaurant. The restaurant is expected to be very similar to the group’s steakhouse on the Capitol Square in Madison.
Godfrey & Kahn
Law firm Godfrey & Kahn will occupy the top three floors of the building, a total of 78,000 square-feet. The firm is relocating to the building from their space in the BMO Harris Bank Building on N. Water St. In that building, the firm actually occupies 91,000 square-feet. Are they downsizing? Not at all, Ford insists: the reduction in the amount of space is possible because of how efficient the new layout is.
Godfrey & Kahn clients and employees will have a number of perks with their new space. Designed by Eppstein Uhen, nearly every office space is 10-feet-by-15-feet with massive windows. While I toured the space, the contracting team was busily installing everything from adjustable-height desks and cabinets to cubicles and finishes for the conference rooms.
The 18th floor is where the firm’s new space really impresses. Large conference rooms and a reception space line the eastern half of the floor and come complete with floor-to-ceiling windows and column-less corners. Those design touches translate to stunning lakefront and skyline views and are sure to intimidate visiting attorneys and impress potential clients. A large staircase on the eastern end of the floor also leads up to a private, indoor-outdoor, rooftop terrace. The rooftop terrace will be the highest outdoor terrace on a commercial building in the city, and is sure to provide good views for any lakefront fireworks shows.
Interior Photos
Exterior Photos
For more on the history of 833 East, see our coverage from the June 2014 ground breaking.
Lakefront Changes
The new office tower is far from the only thing going on near the lakefront. Northwestern Mutual is constructing their $450 million, 33-story Northwestern Mutual Tower and Commons just to the nroth. The Wisconsin Department of Transportation is rebuilding the Lake Interchange portion of Interstate 794 to the southeast. And as part of the state’s effort, the city is redesigning a number of streets in the area, including the two that border the building, Michigan and Clybourn, and connecting the Historic Third Ward with an extension of N. Lincoln Memorial Dr.
A number of projects are in various stages of planning as well. The Couture, a 44-story residential high-rise by Barrett Lo Visionary Development, is planning to break ground in the near future. The Milwaukee Streetcar is undergoing final engineering work for a lakefront spur that will take it through the planned The Couture. A Westin Hotel is planned to connect with the U.S. Bank Center. And last, but not least, Johnson Controls and the city are conducting a study into the viability of building a substantial office tower on the land along E. Clybourn St. that will be made available by the reconfiguration of the Lake Interchange.
Westin Hotel
A 220-room Westin Hotel is planned for the space between the U.S. Bank Center and the building’s 1,000-stall parking garage, immediately southwest of 833 East. That space was made available when the parking garage was redeveloped in 2010 with a much more efficient layout that pushed it up against the south side of the site on E. Clybourn St. Because of the tight space between the three buildings and the fact that U.S. Bank controls the land for the two new developments, Irgens obtained an easement agreement with U.S. Bank. The spirit of the agreement, according to Tom Irgens, is that “we’re supposed to work together.” Irgens stated that the firm is “very supportive of the hotel” and finds it to be a “terrific amenity.”
Somewhere along the way things went temporarily off track. Irgens Development Partners filed a lawsuit on January 20th, alleging the proposed hotel would block views from the west end of the tower. During my tour of the new building, Tom Irgens noted that in addition there were concerns as well about what construction techniques the Westin planned to use. In a surprising move, the firm then voluntarily dropped the suit on January 29th.
Speaking before the lawsuit was dropped, Tom Irgens said the firm had “tried for six months” to have a meeting with the Westin developers and U.S. Bank. The lawsuit appears to have done the trick: according to a statement from the Westin developers there was a “series of positive meetings” during the week the suit was active. But Stephen Kravit, attorney for Westin developers Jackson Street Management, says the project was not altered in response to the lawsuit.
The Westin Hotel has a planned opening of 2017.
Will this same fight erupt over The Couture? It’s unlikely. The Couture, which is planned for the lot immediately east of 833 East, is slated to have its tower-portion rise 20 feet south of the new office tower. In addition, The Couture site is owned by Milwaukee County, not U.S. Bank, so there won’t be any easements to negotiate. According to Irgens, a connection is planned between the two buildings, but is still being designed.
Eyes on Milwaukee
-
Church, Cupid Partner On Affordable Housing
 Dec 4th, 2023 by Jeramey Jannene
Dec 4th, 2023 by Jeramey Jannene
-
Downtown Building Sells For Nearly Twice Its Assessed Value
 Nov 12th, 2023 by Jeramey Jannene
Nov 12th, 2023 by Jeramey Jannene
-
Immigration Office Moving To 310W Building
 Oct 25th, 2023 by Jeramey Jannene
Oct 25th, 2023 by Jeramey Jannene


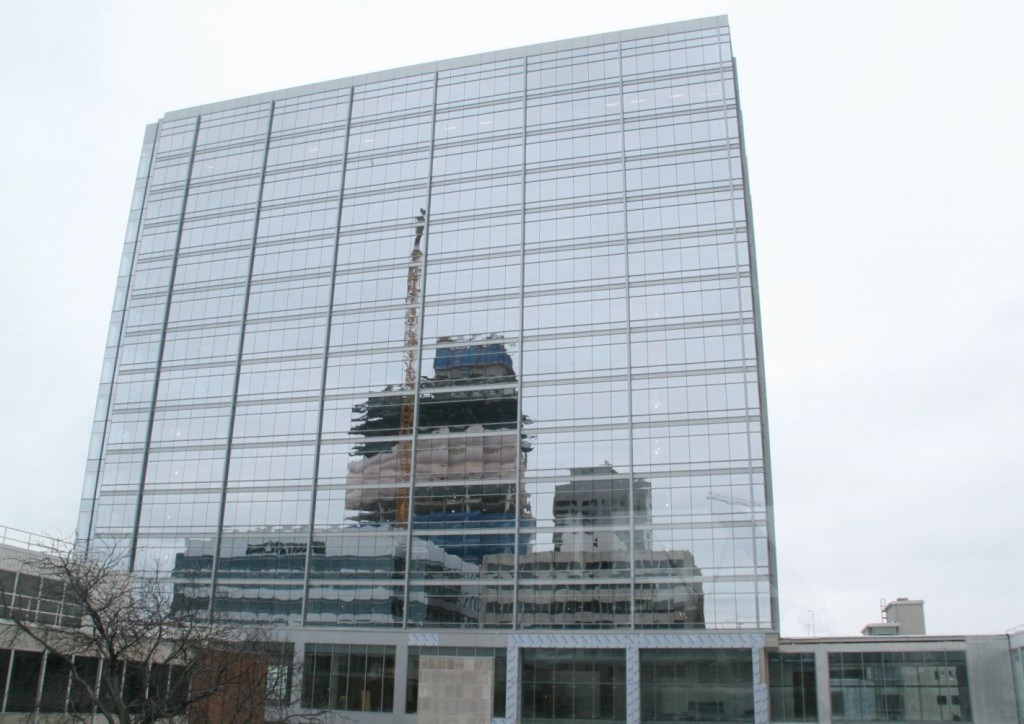
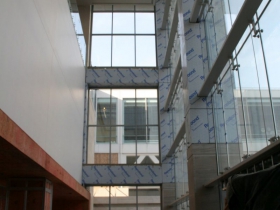
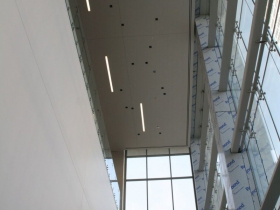
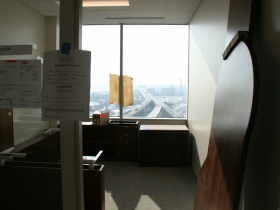
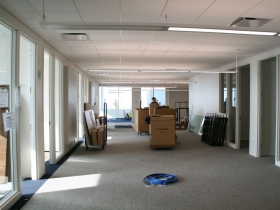
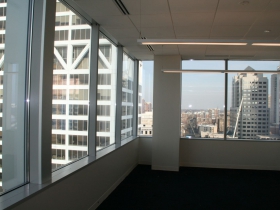
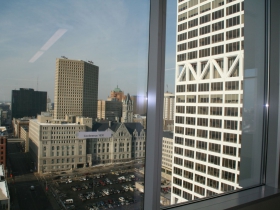
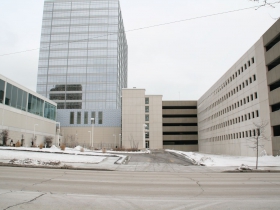
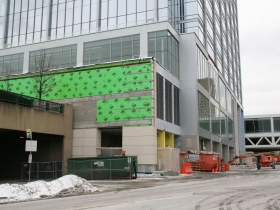
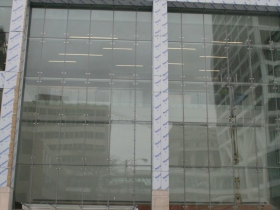
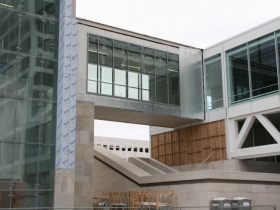
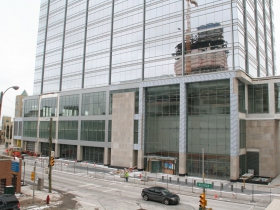
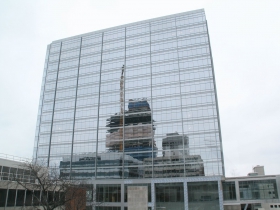



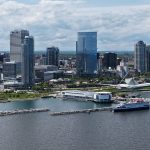















Very nice. Loved seeing the inside.
Any word on when freq they’ll be finishing the exterior of the building?
Nice read, and cool photos. One question I have, maybe you have some insight Jeramey, in the 13th interior photo, you can see a small office building that is part of the US Bank campus, any idea if US Bank plans to redevelop that parcel? It would seem to be the next logical prospect after the Westin project is completed. If they do have tentative plans for that building site, would they too be limited by the easement agreement that Irgens has with US Bank? I would hate to see another prime redevelopment site be cut off at the knees by height restrictions. I would think tenants at the US Bank center would also have some type of easements in their lease to maintain their views. It’s just a shame if this is the case, what we don’t need is another mid-rise building taking up prime real estate.
A nice-looking building, with a glassy facade that you rarely see here. My only complaint is the height: It looks so small next to the US Bank building! Same for the planned Westin hotel, which will have just 10 floors (and therefore be more appropriate for Madison). Given these buildings are part of the US Bank “campus,” that’s probably by design–to preserve as many their tenants’ views as possible. But it also feels like a wasted opportunity. At least we have NML and the Couture on the way.