10-Story Apartment Building Planned for East Side
140-unit, $35 million apartment project proposed for former Boy's Club site, neighbors react
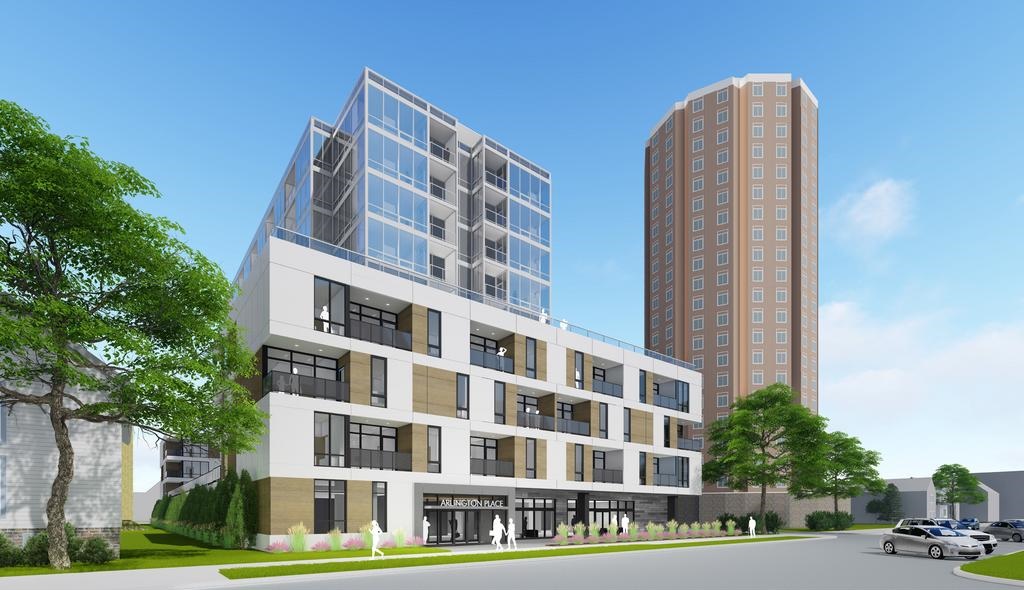
10-story apartment building proposed for 1632 N. Franklin Pl. Rendering by Eppstein Uhen Architects.
If developers come calling for a zoning change and/or city money for a project in the 3rd Aldermanic District, Ald. Nik Kovac tells them that the first step is a mandatory informational meeting for neighbors and the general public, preferably held at a location close to the proposed site.
Such a gathering was called Monday, September 26th, at Arlington Court, a 230-unit Housing Authority of the City of Milwaukee residence at 1633 N. Arlington Place. The 250 foot tall, 24-story tower, constructed in 1969, is immediately north of the building proposed by KC Franklin Partners, which bought its 43,560 square foot property in August 2015 for $600,000. The partners have since razed the 1949 building on the site that had housed the Boy’s Club (in the pre-girls era) and later a church and day care center.
According to Kovac’s announcement:
The owner of 1632-1648 N. Franklin Place, KC FRANKLIN PRTNRS LLC, is proposing to rezone the parcel, which was previously utilized as a boys and girls club and a church and is now vacant, from RT4 (residential) to a Detailed Planned Development (DPD) to develop a new multi-family residential building.
Partners Joe Klein and Jeno Cataldo made a presentation about the building, which is designed by Eppstein Uhen Architects. A four-story facade is to be at the street elevations on N. Franklin Pl. and N. Arlington Pl., while a 10-story core would rise above that. Illustrations of the proposed building were posted on easels in the front of the room.
“The four story portion would be about the same height than the Boy’s Club was,” Kovac said.
As is the custom at such hearings, a good deal of the time is spent on questions, comments and suggestions from the audience, who on this evening numbered over 80 in the packed community room of the apartment building.
One person had concerns about the landscaping, he was assured that the plantings indicated in the rendering were simply a generic picture.
Kovac sounded relieved at that news. Sometimes, he says, developers use landscape pictures to hide a building.
A woman sitting in a front row seat, reserved for residents of Arlington Court, brought up a question that is always heard at such meetings.
“What will the rent be?”
The developers explained that a one bedroom would run about $1,500, with two bedrooms in the $2,000 per month range.
Another resident asked who the “apartments would be geared for?”
This is another stock question, and she was told the stock answer that young professionals and empty nesters would be the target market. The young professionals are “not on their first, or second job out of college, but on their third,” Klein said. The neighbors won’t have to worry about raucous college parties taking place next door. Instead, these will be college graduate parties — boxed wine, not kegged beer.
“Who could afford to live here?” was another stock question that the alderman entertained. Fact of the matter, he said, “that’s what rents are nowadays.”
Developer Klein seconded that. He said he did a survey of 3,000 comparable new apartment units, and they are running about $2 per square foot a month. “All new construction in town is achieving rents of $2 per square foot,” he said.
Kovac pointed out to the questioner that rent in her apartment building is set at one-third of the residents’ income, while the proposed apartments would be market rate.
One attendee faulted the design of the building, “it looks like a hospital,” while another, carrying on the medical theme, said “it looks sterile.”
Cataldo explained that the building tried to fit in with the neighborhood, and was not trying to make a statement. “We’re not trying to build a space ship here,” he said.
Kovac pointed out that the building was outside the Brady Street Historic District. “Brady Street has more restrictive design standards than here.”
A question unique to this development came from members who wanted the entrance to be on Arlington rather than Franklin, as shown. The developers seemed possibly amenable to considering that option. Their intent, they said, was to have all automobile ingress and egress on one side of the building, while the other entrance would be pedestrian-only. Arlington Place may indeed be a better choice. But this is a crazy block, where the Milwaukee street grid is abandoned to accommodate the northeastern drift of Lake Michigan’s shore.
Some attendees also asked for a green building, with solar power, and geothermal wells. That could be considered, the developers said. In fact, with an acre of cleared land, as the site is today, geothermal wells would make abundant sense, since a 10-story building is going to need substantial pilings to hold it up, and there will be a lot of mucking about in the dirt as it is.
Another attendee was concerned about the water supply for the building. Kovac interpreted that as a concern about lead piping. He assured that lead has not been used for over a half century in Milwaukee.
No, she was concerned that a 140-unit apartment building would jeopardize the city’s water supply. Kovac assured her that the Milwaukee Water Works currently operates at about one-third capacity. “We could double or triple our population,” and not have to expand our water works, he said.
Finally, there was the inevitable parking question. This usually comes from a neighbor who does not drive, yet is deeply concerned that the automobile does not play a big enough role in the community.
In this case the neighbor was called upon by the alderman, but his question did not go very far.
“I wish somebody from the Fire Department or the Police Department would have been here …”
“Roger,” a voice called out to him. “I’m right here, sitting next to you.” The voice was that of the MPD District 1 community liaison officer, and the crowd enjoyed a good laugh.
Renderings
Among the Attendees
The attendees included residents of the Arlington Court Tower, neighbors from private single family and duplexes in the area, landlords, merchants and interested citizens. Among them were Jeff Jones; Tina Klose, a City of Milwaukee employee who lives on Brady Street; Bill Reid; Bryce Clark, the owner of Cempazucchi Restaurant; John Finerty of the Michael Best law firm; John A. Connelly; Randy Roth; Stephanie Bloomingdale, her husband Doug Savage and their two sons, all of whom live across the street from the subject property; Mary Holmes of Arlington Court; Teri Regano of Regano’s Roman Coin; former city employee Marlene Geraci; Russ Drewry, a Brady Street developer; Cassandra Zumstein; Rosa D’Acquisto; Jeanetta Cooper; Steven Tucci; Alice Whaley; James and Georgia Boyle; Lucia Gale; Michael Rice; Michael Jenson; Renee Anderson and others too numerous to mention.
Photos from the Meeting
About the Site
The site, located on a wedge-shaped block just south of Brady Street, is about one acre in size. Although it was located in the heart of one of the most densely populated areas of the city, this property has had primarily recreational use throughout its history.
Whereas the site of Arlington Court was packed with houses three deep; and neighboring homes largely date to the late 19th century, this site was a roller skating rink in the 1890’s. By 1910 the rink was changed into a riding ring for the horses that were stabled in a new structure to the north. However, most of the lot remained unbuilt, and presumably served as a paddock of sorts.
In April, 1950, the entire site was vacant, as it is today. Architect Fitzhugh Scott, Jr., known mostly for his North Shore residential commissions (his ashes are interred in the foundation of his River Hills home), but also the architect of the Allen Bradley factory, was called on to design a $500,000 building of 115′ x 244′ dimensions on the site. It would replace a previous club at 1023 N. Jackson St. The new Boy’s Club would have 514 outlets, 297 light fixtures and 344 tubes, according to the building permit.
The structure would be the workplace for 10 male employees and 4 females. It would be outfitted with “the usual Boy’s Club equipment.”
“Usual Equipment” Does Not Include Doors on Toilet Stalls
However, the “usual equipment” requested by the architect included a plea “to secure a modification of Order 5259 of the Wisconsin State Building Code to permit the doors to the water closet compartments [toilets] to be omitted,” according to an October 18th, 1949 letter from the State of Wisconsin Industrial Commission. Scott also wanted to combine the toilet and locker room functions of the building in to one grand space for the little rascals.
The Industrial Commission was not amused.
“The question of providing doors for the water closet compartments in boys’ toilet rooms comes up quite often, particularly in schools,” we learn, to our great surprise.
“But we do not know of any case where a modification has been granted. … The only type of buildings where a modification has ever been granted to permit the complete enclosure for the water closet to be omitted is in places of detention and possibly in certain types of mental institutions.” Simply put, the locker room and the toilet rooms must be separate. They could be located next to each other, with a connecting door, the inspector wrote helpfully.
Furthermore, wrote C.J. Caddell, Building Engineer,
With reference to your question regarding urinals, we must advise that it will be necessary to install floor type urinals. … We cannot agree with the statement that it is easier to keep the toilet room floor clean where wall hung urinals are used. We usually find that in installations where wall hung urinals are used, it is almost impossible to keep the floor in the vicinity of the urinal in a sanitary condition.
Post Club Era
By 1985 the Boy’s Club had moved, and the property was sold to David Gronik for $62,500 on April 19th, 1985. At some point the property got into the hands of Dominic Giuffre and Frank Giuffre, who my guess is, lent money to Gronik, and got this in return. The Giuffre brothers sold the building on May 19th, 1988 for $160,000 to Jesus’s Travelling Soul Serving Mission of the Apostolic Faith, which ran a church and a day care facility for 100 children aged 6 weeks to 12 years.
An incident when a faulty swimming pool heater filled the building with carbon monoxide fumes caused great concern, and although there were no injuries, the building lost its allure as a day care center. The church moved out, and with it its rollicking gospel services. The building remained vacant for a number of years until its recent demise.
Documents
More about the Franklin/Arlington Apartment Building Proposal
Proposed five-story, 96-unit apartment building for 1632 N. Franklin Pl.
- Eyes on Milwaukee: New Apartment Building For East Side - Jeramey Jannene - May 2nd, 2017
- Plenty of Horne: 10-Story Apartment Building Planned for East Side - Michael Horne - Sep 27th, 2016
Read more about Franklin/Arlington Apartment Building Proposal here
Political Contributions Tracker
Displaying political contributions between people mentioned in this story. Learn more.
- February 18, 2016 - Nik Kovac received $50 from Teri Regano
- February 11, 2016 - Nik Kovac received $25 from Jeff Jones
- February 11, 2016 - Nik Kovac received $100 from Jeno Cataldo
- February 11, 2016 - Nik Kovac received $200 from Joe Klein
- May 7, 2015 - Nik Kovac received $50 from Teri Regano
- May 7, 2015 - Nik Kovac received $50 from Douglas Savage
Plenty of Horne
-
Notables Attend City Birthday Party
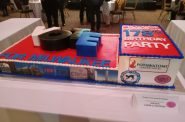 Jan 27th, 2024 by Michael Horne
Jan 27th, 2024 by Michael Horne
-
Will There Be a City Attorney Race?
 Nov 21st, 2023 by Michael Horne
Nov 21st, 2023 by Michael Horne
-
Sprecher Brewery Aims To Be National Soft Drink Leader
 Oct 20th, 2023 by Michael Horne
Oct 20th, 2023 by Michael Horne


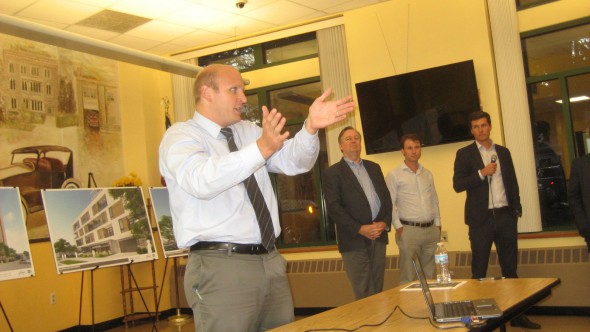
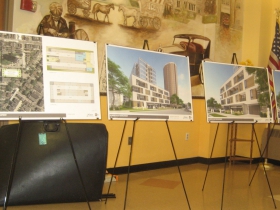
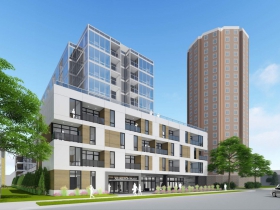
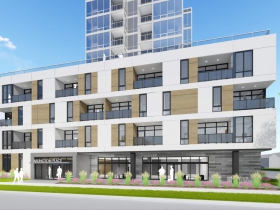
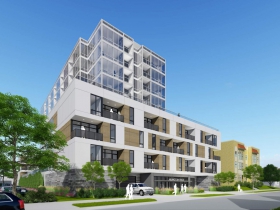
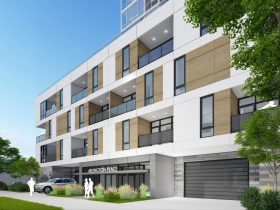
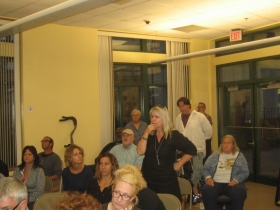
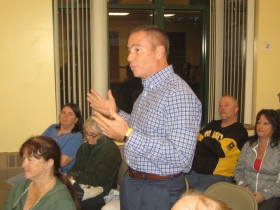
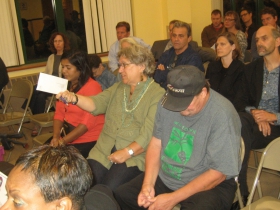
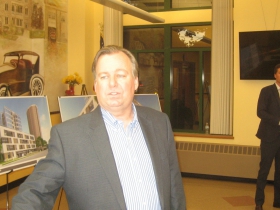
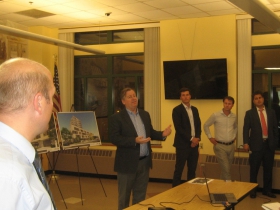
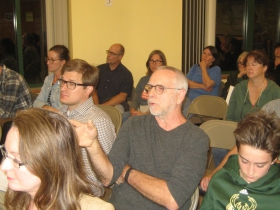

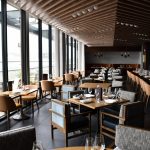








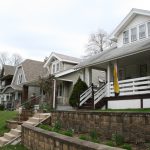




The Keystone Apartments project had a few people raising alarms and that was a fraction of the size. It’s possible the developers of this proposal underestimated the neighborhood response and potential opposition.
@Chris I hear it was about 50/50 in the end with some people approving with reservations. Either way it sounds like Kovac supports it which is what matters when the votes are counted in the end.
Michael and readers: I’d like to take this opportunity to provide some additional information that I mentioned earlier in the meeting before Michael arrived.
On September 1, 2009, the Milwaukee Common Council adopted “The Northeast Side Area Plan” and you can find the entire document here: http://city.milwaukee.gov/AreaPlans/Northeast.htm
In this document, on page 236, 6C, here’s a key point that the developers have completely ignored: “Establish design guidelines for new development that include restricted building heights that respect neighborhood scale and character.” The Northeast Side Area Plan is the result of a comprehensive community-based planning effort between area stakeholders and the City of Milwaukee, facilitated by a consultant team of experts in city planning, environmental and urban design.
Other text on this page/section worth noting: “Protect and preserve the neighborhood character of these working class immigrant communities while ensuring appropriate growth and restoration of the housing stock that takes into account historic design principles. For additions, alterations and infill development, employ principles of traditional neighborhood design that reestablish older patterns of building and land use while integrating new construction in a context sensitive and compatible manner. Preserve the existing 19th century historic street pattern and narrow lots.”
Out of the nearly 100 people at the so-called plan unveiling/neighbor input meeting, I would say that around two-thirds at the meeting oppose this proposal. Neighborhood opposition included many components, such as increased traffic, parking concerns, safety, noise concerns, ingress and egress, visually unappealing, exterior material, and most importantly, too large of scale and too dense for our neighborhood. The proposal is the exact opposite of what the Council adopted in 2009. Immediately adjacent to the property is a 3-4 story apartment building, and across the streets of Franklin and Arlington are a few blocks of single family and 2-to-4 unit 3 story houses. The Housing Authority’s building is obviously large, but something of that nature would never be allowed to be built today; current best practices for Housing Authority buildings are small scale, a trend both locally and nationally.
This current proposal is out of scale for our neighborhood and is too dense. An appropriate development for that site would be a max of 4 stories. At the meeting, the developers mentioned that they are dedicated to our neighborhood, but then a few sentences later, said their proposal is what is financially feasible for them. Their goal is to make as much as money as they can with a blatant disregard for our neighborhood.
I am not against development and growth, but I am an advocate for thoughtful development that fits our neighborhood. This property should be developed, but it should be properly developed to the scale of the neighborhood.
###
I’m glad the old building is gone. It was falling apart.
Ald. Kovac never met an apt development he DIDN’T like
Jeff Jones, this building is exactly the type of building that respects the feel and type of neighborhood. That is the reason for the setback, so from street level you feel like you’re standing beside a four story building, even though in the center of the lot you have a 10 story building rising above.
The design itself is nothing fancy, but the added density of this building is great and good for the city coffers as well. Combine that with the fact that they have ample parking and likely minimal added traffic… this sounds like a win for the city and the neighborhood.
It is worth noting that this is a one acre lot of good proportions with streets fore and aft. A substantial property. By the way, the best views will be to the west, not the lake. This is not density for the sake of lake views, as was the Goll proposal. It is density due to location and demand. A milestone.
No logical reason to oppose this. Anyone that does is due to selfish reasons and wanting to deny others the chance to live in the area/the same way that they do.
I’m surprised anyone would oppose this… good looking building. I say roll with it!