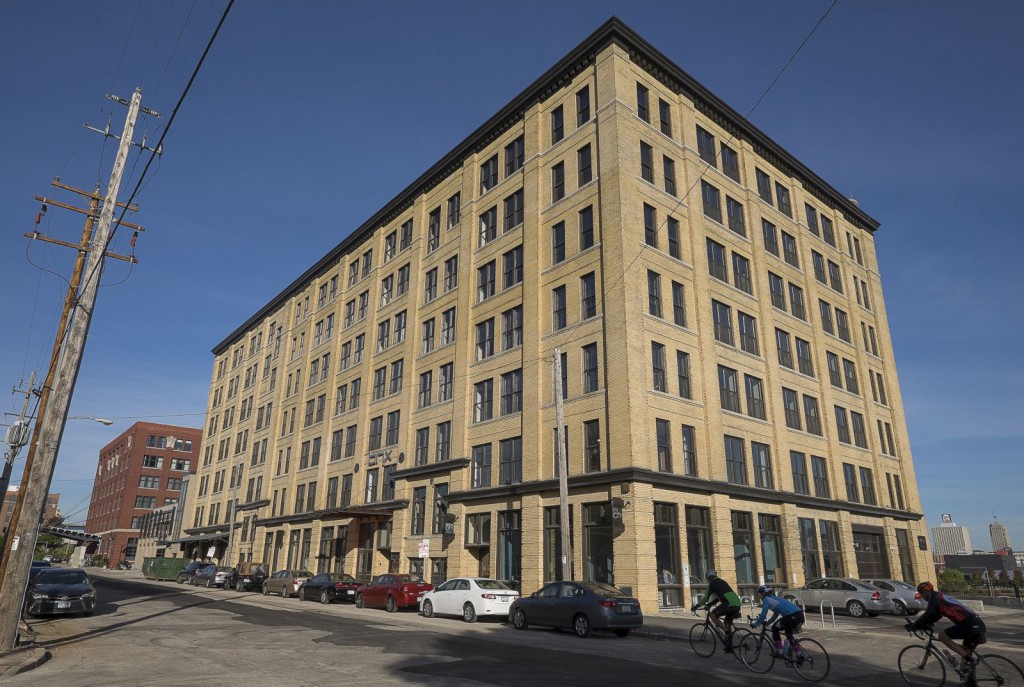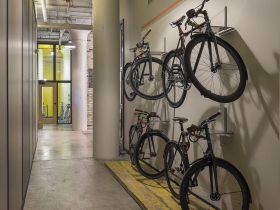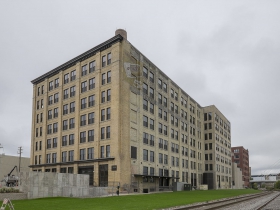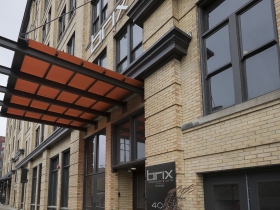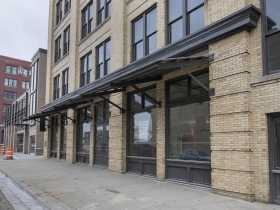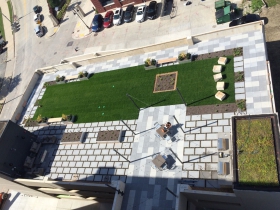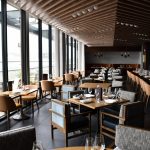Inside the Brix Apartments
Rehabbed, century-old Walker's Point candy factory now a cool apartment complex.
A former south side candy factory at 408 W. Florida St. is now home to nearly 100 apartment dwellers, another step in the transformation of Walker’s Point. The Brix Apartment Lofts, developed by Hovde Properties, is a 98-unit apartment building and a great example of the impact of historic preservation tax credits. Designed by The Kubala Washatko Architects, Inc., the $19-million, adaptive-reuse project incorporates modern amenities within the historic framework of the turn-of-the-century factory building. Measured by occupancy rates, the project’s a resounding success with every available unit rented.
Originally built in 1907 under the direction of architect Herman Schnetzky, and expanded west in 1920, the building was home to the George Ziegler Candy Co. The company made a number of products there, including the iconic Ziegler Giant Bar, a chocolate bar with peanuts that was the first to be marketed in a wrapped package. Ziegler folded in 1972 and more recently Coakley Brothers used the facility for storage. If you’re still hankering for a Ziegler Giant Bar, George’s 5th generation descendants sell the bar at their retail store in West Allis.
During my tour of the building, Adam Voltz, architect and project manager for Kubala Washatko, detailed a number of design features. Beyond its history of making chocolate bars, wax mustaches and more, the seven-story building is notable for being the first in Milwaukee supported by a concrete skeleton. He noted that the elevator column in the middle of the building is wrapped in Cream City bricks salvaged from work elsewhere on the building, a nice touch for a part of the building that’s often a blank wall. Old sliding doors are now used as way-finding markers within the building. Stone removed for a new doorway has been repurposed as seats on the patio deck. The original freight elevator doors serve as dividers in the party room.
Voltz also noted some unusual features due to working with a century-old building and maintaining standards required to obtain historic preservation tax credits. Because of its use as a candy factory, many of the floors have different ceilings used to help cool or insulate the products in various stages of production. In almost all cases, the use of the tax credits requires those unique ceilings to be left in place. Also, a true oddity is that the building has two different sets of staircases immediately adjacent to one another; according to documents one was for men and one for women. Nowadays, of course, both genders can use the same staircase.
As with almost all historic preservation tax credit projects of this scale, the windows were a serious issue that required Voltz to individually document every one and work with the Wisconsin Historical Society on suitable replacements. Solutions ranged from rehab to replacement depending on the location in the building and condition of the window.
A unique throwback to the building’s history are the ghost images that feature historic Ziegler advertisements. The new, painted, interior murals were done by Adam Nilson and the existing, painted, external murals were updated by Tony Kartsonas and Charles Dwyer.
Amenities
The apartment units have virtually all the amenities one would expect in a warehouse conversion and high-end apartment. Included in every unit are high ceilings, large windows, washer and dryer, new appliances, quartz countertops and an open floor plan kitchen and living room. In addition, the building features a party room, patio deck, fitness facility and four Brix-branded Fyxation bicycles for tenants. Rents start at $1,150 for one of the 73 one-bedroom units, $1,750 for a two-bedroom unit, and $1,950 for one of the five three-bedroom units. Tenants are welcome to bring Fido along as a roommate, as the entire building is pet-friendly.
The building has four commercial spaces, although only one remains. Brew City Crossfit was a first-floor tenant prior to to the apartment conversion, and now has a rebuilt 5,978 square-foot space in the basement level. Brew City Yoga was next to open, in a 1,500 square-foot space on the east end of the first floor. Coming soon will be Lost Valley Cider Co., a hard cider bar, in a 1,370 square-foot space in the middle of the first floor. Still available for lease is a gorgeous 8,041 square-foot restaurant space on the west end of the building, a stone’s throw from the adjacent The Iron Horse Hotel.
Hovde Properties took an interesting approach on parking for the project. The typical adaptive reuse project involves finding a way to put parking in the basement, or leasing out spaces in a nearby parking garage. Given the lack of a garage in the neighborhood, Hovde opted to build a truly unique one. Their new structure serves three purposes. One, it provides 35 public parking stalls, an easy sell to the adjacent Iron Horse Hotel guests. Two, it serves as an access ramp to more parking within the Brix building, allowing parts of the first and second floor of the building to house 108 parking stalls for residents. Three, the roof of the garage is designed as a patio, accessible from the party room. The roof structure is a blue-green roof designed by local firm Hanging Gardens that can store substantially more water than a traditional green roof in a 2-inch deep reservoir tank located between the roof of the garage and the surface of the patio.
Photo Gallery
Project Costs
Hovde Properties received received historic preservation tax credits of 20 percent of applicable project costs from the state, part of the recently expanded credit program that’s had a tremendously positive effect on Milwaukee, as well as an additional 20 percent credit from the federal government. The Milwaukee Metropolitan Sewerage District provided a $38,000 grant to help finance the blue-green roof. The Reed Street Yards tax incremental financing district (TID #75) was used to provide $660,000 to help finance the public parking portion of the development, as well as streetscaping improvements to the area.
Local developer Tim Dixon, who developed the adjacent The Iron Horse Hotel, is a minority shareholder in the project. Another interconnection: Kubala Washatko led the design of The Iron Horse Hotel. Voltz, who also served as a project designer on the hotel, said that work helped his company land the Brix job.
Brix was the first project for Madison-based Hovde Properties in the Milwaukee market. Firm president Mike Slavish told Urban Milwaukee that Hovde is “not actively pursuing any projects” in the Milwaukee market, but the firm is open to working in Milwaukee again. One has to imagine a 100 percent occupancy rate has them open to more deals.
Because it falls within the boundaries of TID #75, increased property tax revenue from the building will go to pay off debt from the Reed Street Yards project before flowing back to the city’s general fund.
There Goes the Neighborhood
The formerly sleepy stretch of W. Florida St. is seeing rapid change and it shows no signs of slowing down. Beyond the Iron Horse and Brix apartments, Pieper Properties redeveloped an old warehouse into 234 Florida, a LEED-certified office building. The Water Council and HKS Holdings are exploring developing a second facility at 326 W. Florida St. to accompany the Global Water Center. Just north of Brix, Zurn Industries‘ new headquarters is under construction in the Reed Street Yards. General Capital Group is redeveloping a number of buildings to the west of the Iron Horse at The Tannery complex into a variety of uses.
Eyes on Milwaukee
-
Church, Cupid Partner On Affordable Housing
 Dec 4th, 2023 by Jeramey Jannene
Dec 4th, 2023 by Jeramey Jannene
-
Downtown Building Sells For Nearly Twice Its Assessed Value
 Nov 12th, 2023 by Jeramey Jannene
Nov 12th, 2023 by Jeramey Jannene
-
Immigration Office Moving To 310W Building
 Oct 25th, 2023 by Jeramey Jannene
Oct 25th, 2023 by Jeramey Jannene


