Wisconsin Architecture Firm Selected for Second Major Chinese Education Design Project
TKWA's selection to design the new Xiang Lake Academy follows successful completion in 2015 of the TKWA-designed Zhongguancun No. 3 Elementary School.
The Kubala Washatko Architects (TKWA) of Cedarburg, Wisconsin has been awarded its second major school project in China, enhancing the firm’s profile in a country embarking on major changes to its educational system. The announcement of TKWA’s selection to design the new Xiang Lake Academy in Hangzhou follows successful completion in 2015 of the TKWA-designed Zhongguancun No. 3 Elementary School in Beijing, a school widely recognized as a model for education reform in China.
Xiang Lake Academy Overview
Xiang Lake Academy will be located near Hangzhou, a city of approximately six million people and the capital of Zhejiang Province in eastern China. Hangzhou is the site of several important cultural and natural areas, including West Lake and the Grand Canal, both of which are UNESCO World Heritage Sites. TKWA Co-Founder, Allen Washatko, said, “The new Xiang Lake Academy campus will include over one million square feet of construction, incorporating classroom, dining, and recreational spaces for 2400 elementary, middle, and high school students and 350 teachers. The 148-acre campus will also feature an adjacent residential community with housing for students, faculty, and families.”
Design for the school will begin in 2018 and require approximately one year before construction start. TKWA staff from both its Cedarburg, Wisconsin office and from its TKWA Pacific Studio office in Seattle will be engaged in the project.
Xiang Lake Academy Design
“Xiang Lake Academy takes inspiration from dragons of Chinese mythology”, stated Allen Washatko. “Historically, dragons have been a symbol of good fortune and strength. Dragons also been associated with powers over natural elements such as water.” The long, narrow building shape is organically integrated into its site, providing a sense of connection to the river. The building shape itself was formed by the river; like the river, the school curls back forming a protected inner garden courtyard.
The extended linear design of the building supports a continuum of education – from the youngest to the oldest students. Classrooms and spaces for all students – regardless of age – are aligned along the same circulation system. The building begins with lower spaces for younger elementary students and progresses to the tallest spaces for older high school students. A library and viewing platform located at the head (and eye) of the building offers dramatic views of the river and hills beyond.
The narrow building shape also helps meet stringent Chinese building code that dictates all classrooms have abundant natural daylight and ventilation. Other key sustainable features include a green roof and wood timber construction.
Renderings:
Designing for 21st Century Education
In selecting TKWA for the new Xiang Lake Academy school representatives sought to create a new school environment that balances traditional teacher-directed, whole-group instruction with flexible, learner-centered work and study spaces. By incorporating project-based and collaborative learning approaches, Allen Washatko, TKWA Co-Founder, stated that the school is seeking to become “…a model for education reform” in China.
To undertake its work in China TKWA has formed Bridge3, which is a separate business entity in collaboration with Guoli Liang, a prominent Chinese educational consultant and former University of Wisconsin-Whitewater professor.
The curriculum and the architecture for both schools is based on the concept of ‘Education 3.0’. Generally, ‘Education 1.0’ represents historically agrarian societies; ‘Education 2.0’ represents industrial societies, an approach still common throughout many parts of the world; ‘Education 3.0’ reflects an approach for ecologically-based societies in an increasingly changing and interconnected world.
Zhongguancun Elementary School No. 3, Beijing
Considered one of the top academic schools in China, Zhongguancun Elementary School currently operates two campuses enrolling more than 6000 students within the Zhongguancun area of Beijing’s Haidian District. To serve the District’s expanding population base, the Zhongguancun Elementary School No. 3 is the third and newest campus and is designed to accommodate over 2400 students.
Bioclimatic design strategies specific to the Beijing region promote energy and water efficiency, improve indoor air quality, provide abundant natural daylight, and create spaces for growing food and plants.
Design Partner
TKWA has partnered with China Architecture, Design & Research Group (CADRG) for both school projects. Among the largest architecture, engineering and construction firms in China, CADRG project credits include the “Bird’s Nest” National Stadium built for the 2008 Beijing Olympics, the China National Theater in Beijing, as well as numerous other large educational, cultural, historic, governmental and commercial buildings throughout China.
The Kubala Washatko Architects, Inc. (TKWA) embraces a design philosophy of Wholeness, where the built environment supports and enhances both human activity and natural living systems. The idea of sustainability is a natural extension of wholeness-based thinking and is integrated into every studio project. In addition to its Cedarburg, Wisconsin studio, TKWA operates two satellite offices, including TKWA UrbanLab in Milwaukee, and TKWA Pacific Studio in Seattle.
TKWA has been the recipient of two national American Institute of Architects COTE Top Ten Green Projects Awards, one of only a few firms in the country recognized with multiple awards (2007 – Leopold Legacy Center; 2011- First Unitarian Society Meeting House Addition). In 2011 TKWA received the national ‘Wright Spirit’ Award from the Frank Lloyd Wright Building Conservancy for its design of a highly sustainable addition to the Frank Lloyd Wight National Historic Landmark First Unitarian Society Meeting House Addition in Madison, Wisconsin.
TKWA design services include community and master planning, architecture, interior design, historic preservation/adaptive re-use, interpretive planning, and LEED® certification. Representative project types include cultural creative communities, commercial/retail centers, museums, offices, nature and interpretive centers, urban farm facilities, performing arts centers, libraries, and religious institutions. Current TKWA projects are located throughout the United States, in Costa Rica and China.
NOTE: This press release was submitted to Urban Milwaukee and was not written by an Urban Milwaukee writer. While it is believed to be reliable, Urban Milwaukee does not guarantee its accuracy or completeness.
Mentioned in This Press Release
Recent Press Releases by The Kubala Washatko Architects, Inc.
Wisconsin Architecture Firm Selected for Second Major Chinese Education Design Project
Apr 2nd, 2018 by The Kubala Washatko Architects, Inc.TKWA's selection to design the new Xiang Lake Academy follows successful completion in 2015 of the TKWA-designed Zhongguancun No. 3 Elementary School.
The Kubala Washatko Architects becomes Wisconsin’s first ‘Public Benefit’ Design Firm
Mar 13th, 2018 by The Kubala Washatko Architects, Inc.A benefit corporation is a for-profit company that focuses on making a positive impact on society.
Architecture Firm to Create UrbanLab in Support of Downtown Milwaukee Initiatives
Apr 23rd, 2015 by The Kubala Washatko Architects, Inc.UrbanLab to be led by TKWA architect and prominent urban Milwaukee advocate, Chris Socha.


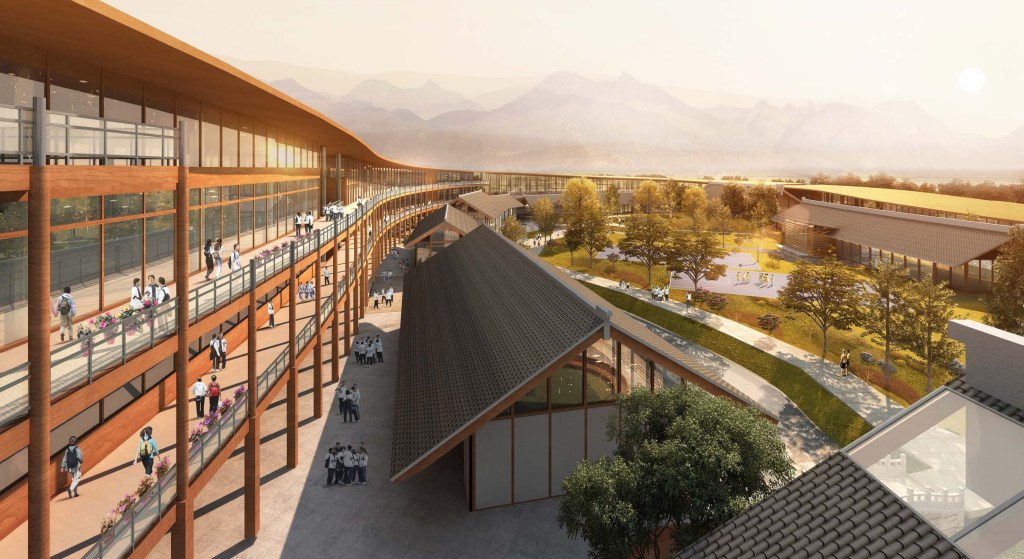
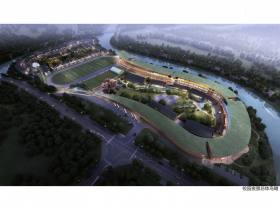
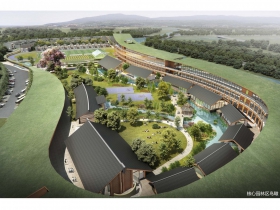
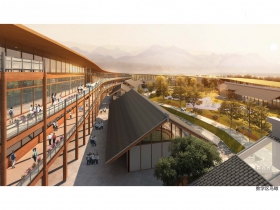
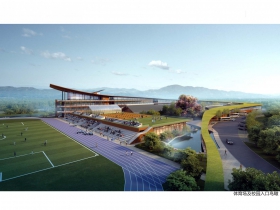
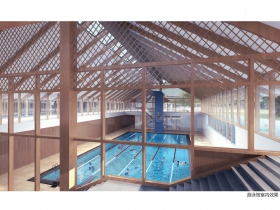
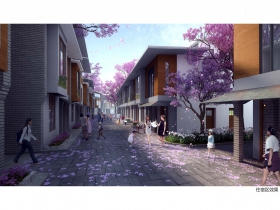
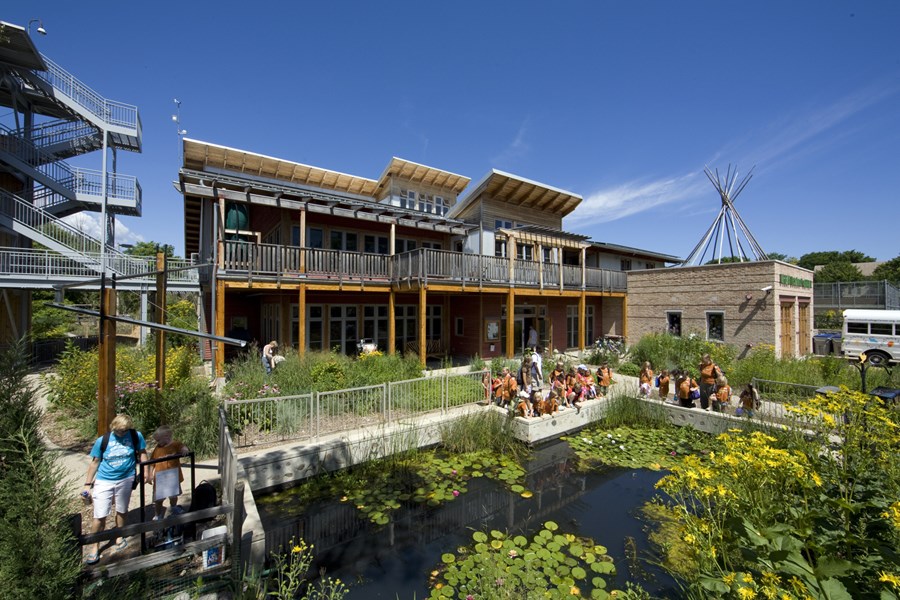




















Credit also needs to be given to the Hailing Education Group Inc., the party responsible for developing this unique school.