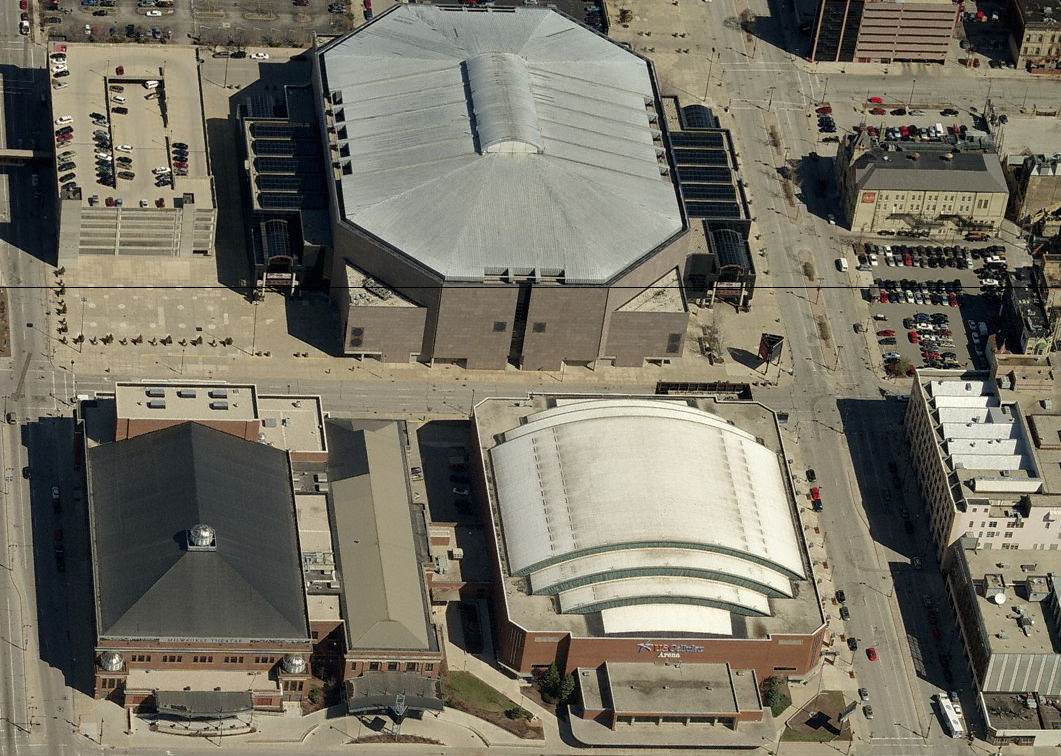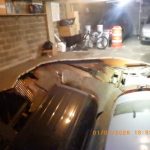Real Estate
Jobs, Jobs, Jobs Coming to Milwaukee
Rishi Tea, Lakefront Brewery and Solaris are all building new facilities in the ever-growing Menomonee Valley.
May 2nd, 2014 by Jeramey JanneneSen. Baldwin Gearing Up for LGBT Battles
Baldwin hires expert attorney on these issues. And state board considers Talgo claim.
May 1st, 2014 by Michael HorneRegrowing the Courteen Seed Building
Architect's renderings show the 1913 Walker's Point building will be dramatically transformed. But not all are sold on design.
Apr 29th, 2014 by Michael HorneStone Quarry in Menomonee Valley, 1880s
Wisconsin was a leading state for quarries. This one was where Miller Park is now located.
Apr 29th, 2014 by Jeff BeutnerCommon Ground Will Fight New Bucks Owners If No “Fair Play”
Group serves notice: any plan for new arena must include $200 million for children's playgrounds and athletic fields.
Apr 29th, 2014 by Brendan O’Brien, Milwaukee Neighborhood News ServiceMarc Marotta’s Mequon McMansion
The Foley lawyer and Bradley Center chairman will be helping taxpayers see the wisdom of building a new NBA arena.
Apr 28th, 2014 by Michael HornePizza Man Gone and Apartments Arise
Construction of the mixed use building with 39 apartments is proceeding at North and Oakland.
Apr 25th, 2014 by Jeramey JanneneThe Greening of Milwaukee
Year by year, city Sustainability Director Matt Howard is helping transform Milwaukee.
Apr 24th, 2014 by Joe Kelly10 Key Issues in NBA Arena Debate
Will the new owners get tax support? It all depends on these ten issues.
Apr 24th, 2014 by Bruce MurphyRiverfront Apartments Approved
The 216,906 square foot, 133-unit, mixed-use, retail and apartment building will have splendid views of the river.
Apr 23rd, 2014 by Michael HorneEyon Biddle’s Rescued Rental
The candidate for alderman lives in Triangle North neighborhood, on a block rescued by investor Yusuf Dahl.
Apr 22nd, 2014 by Michael Horne18-Story Potawatomi Hotel Nears Completion
The 261 foot high, 371,000 square foot, $150 million hotel will be smoke-free in all rooms.
Apr 21st, 2014 by Michael Horne






















