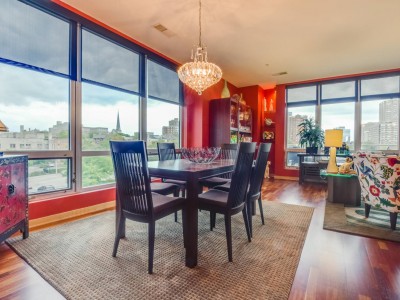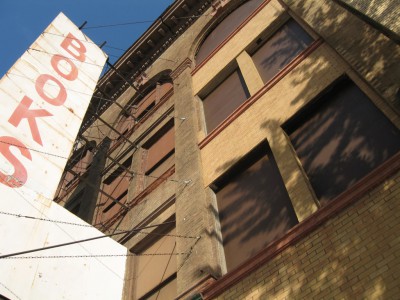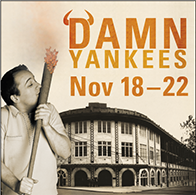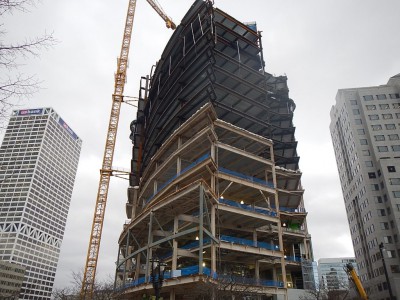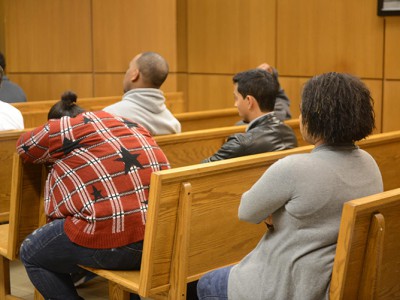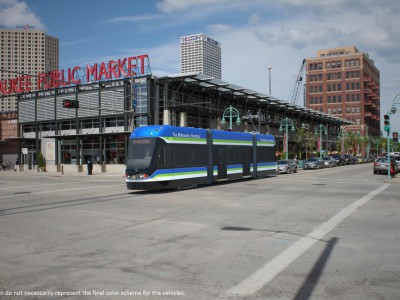Feature
8 Reasons Wisconsin Has National GOP Clout
Few states have such power in Republican presidential politics.
Nov 16th, 2015 by Steven WaltersGrant Will Match $1,500 in Gifts to Urban Milwaukee
Developer Barry Mandel will match up to $1,500 in grants for final three days of drive.
Nov 16th, 2015 by Urban MilwaukeeHupy and Abraham, S.C. YIELD TO PEDESTRIANS!
Everyone is a pedestrian, and thousands are killed each year. Share the message to raise awareness. Get a free sticker at HUPY.COM
Nov 16th, 2015 by Hupy and Abraham, S.C.601 E. Ogden Ave.
Real estate is location, location, location and this condo has got a great one.
Nov 15th, 2015 by Urban MilwaukeeCity Goes Medieval on Renaissance
Throwing the book at owner of old Renaissance store, whose failing structure endangers pedestrians.
Nov 15th, 2015 by Michael HorneUWM’s Department of Theatre presents “Damn Yankees”
UWM’s Department of Theatre presents “Damn Yankees,” the Tony award-winning musical that celebrates America’s love of baseball through a retelling of the Faustian legend. Running November 18-22 at the UWM Mainstage Theatre. Catch the Milwaukee Brewers’ Famous Racing Sausages at opening night!
Nov 15th, 2015 by UWM Peck School of the ArtsTeen Bike Racer Inspires
A Milwaukee High School Mountain Bike Team member personifies the spirit of biking.
Nov 14th, 2015 by Dave SchlabowskeHupy and Abraham, S.C. YIELD TO PEDESTRIANS!
Everyone is a pedestrian, and thousands are killed each year. Share the message to raise awareness. Get a free sticker at HUPY.COM
Nov 14th, 2015 by Hupy and Abraham, S.C.Quick Pace for NM Tower and Commons
It will be the state's largest office building, and construction is progressing quickly.
Nov 13th, 2015 by Jack FennimoreFew Municipal Court Defendants Have Lawyers
In 98% of cases they have none. Those with attorneys get off easier.
Nov 13th, 2015 by Brendan O’Brien, Milwaukee Neighborhood News ServiceHoliday Happenings
Shop the best of the west at Holiday Happenings on West Vliet Street and North Avenue, Friday, Nov. 13 from 5-9PM and Saturday, Nov. 14 from 10-4. Visit galleries, boutiques, gift shops and restaurants; plus surprise visits from Santa and an opportunity to win a gift basket. Visit www.westvlietstreet.org for more information and a complete list of events.
Nov 13th, 2015 by West Vliet StreetPennsylvania Company Wins Streetcar Contract
Brookville Equipment wins city bid over 3 companies, will charge $18.6 million for 4 streetcar vehicles.
Nov 13th, 2015 by Jeramey Jannene



