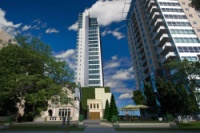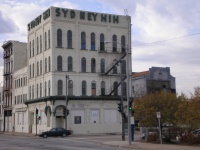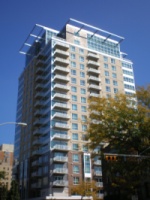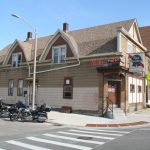Related Articles - Page 21
New Land Enterprises’ East Side Proposal Faces No Objections
The most notable item on the agenda was New Land Enterprises' proposal for Farwell Avenue and Kenilworth Place.
Nov 11th, 2008 by Dave ReidNew Land Proposes New Development on Kenilworth
New Land Enterprises has proposed a development for the southeast corner of Farwell Avenue and Kenilworth Avenue. The proposal is a five-story mixed-use apartment building with first floor retail.
Nov 4th, 2008 by Jeramey JanneneGoll Mansion Project Now Called Transera
New Land Enterprises’ Goll Mansion Project has a new website and a new name, The Transera. The company recently unveiled their new website. Floor plans of units are now available, as well as a proposed amenities list. The project recently gained approval from the Milwaukee Common Council.
Oct 29th, 2008 by Jeramey JanneneGoll Mansion Project – Common Council October 7th, 2008 Meetings Notes
Although only briefly discussed, the most controversial item approved today was the change in zoning for New Land Enterprises' 26-story condominium tower to be built behind the historic Goll Mansion.
Oct 7th, 2008 by Dave ReidZoning Committee Approves 26-Story Tower
The only item on this meeting's agenda was a request from New Land Enterprise for a change in zoning from RM7 to Detailed Planned Development which would facilitate the construction of a 26-story condominium tower on the Goll Mansion property.
Sep 30th, 2008 by Dave ReidSydney Hih Nomination Held at Historic Preservation
This Historic Preservation Commission ("HPC") meeting included agenda items for the high profile projects, The Palomar, The Brewery and the Goll Mansion redevelopment.
Sep 30th, 2008 by Dave ReidCombined Committee Approves 26-story Tower
This meeting was the much anticipated combined City Plan Commission ("CPC") and Historic Preservation Commission ("HPC") meeting regarding New Land Enterprises' development proposal for the Goll Mansion site.
Sep 16th, 2008 by Dave ReidGoll Mansion Project Prepares to Go Before the City for Approval
This project by New Land Enterprises proposes the construction of a 27-story 35-unit condominium development that would activate the Goll Mansion by utilizing it as the development's lobby. Controversy flared up at a recent neighborhood meeting over concerns from residents of 1522 On The Lake that some of their view would be blocked and from historic preservation groups that raised concerns about insuring the preservation of the historic Goll Mansion.
Sep 7th, 2008 by Dave ReidGoll Mansion Project Renderings
New Land Development has made renderings available of their Goll Mansion project. We've reposted them here to continue discussion on the proposed development.
Aug 19th, 2008 by Jeramey Jannene27-Story Tower on Prospect Faces Opposition – But Why?
This plan would add $60 million to the City of Milwaukee's tax base, enhance the skyline, bring new residents to the city and save the Goll Mansion.
Jul 18th, 2008 by Dave ReidCommon Council Expands BID Board
To begin the proceedings Don Smiley the CEO of Summerfest gave a presentation regarding this year’s Summerfest during which he pointed out two items of interest. First, they have demolished the Harley Davidson Roadhouse and constructed a new stage that will open on June 26th. They’ve opened up that stage to the lakeside and created a 3,000 square foot deck so the general public at large can enjoy the lake front while enjoying the music. Secondly, Smiley made it clear that part of Summerfest’s marketing would be to tie the marketing to the City of Milwaukee. These improvements should be applauded and hopefully Summerfest will continue to improve the grounds and connection with the City of Milwaukee. The first items taken up at the Common Council meeting were to complete unfinished business from the previous cycle. Although all five appointments had been held at the encouragement of Alderman Nik Kovac specifically included in this was the appointments of Boris Gokhman and Joel Lee to BID #41. The delay provided time to expand the board from five to seven members and with the history between New Land Enterprises and Alderman Kovac it at least gives the appearance that this board expansion was done to dilute the influence that New Land Enterprises may have on BID #41. The Common Council also approved resolution 080121 which would accept funding from the U.S. Department of Energy’s Solar America Cities 2008 grant. The City of Milwaukee is one of twelve cities selected for this grant which will be used to provide training for solar panel installation and funds for educational materials to help promote solar technologies. Alderman Tony Zielinski sponsored and encouraged these efforts and it is clear this is just the beggining of his attempts to “green” the City of Milwaukee.
Jun 15th, 2008 by Dave ReidCommitttee Approves North End’s Job Training Plan
Dick Lincoln from the Mandel Group presented resolution 071618 which is the job training program portion of The North End development that receives funding from TIF No. 48. He explained that it would be “a little bit different than traditional workforce development” in that in focuses more on mentoring and coaching of emerging businesses to “take them to the next level.” Specifically, the program will help emerging business develop business and management skills so these firms can enter into larger contracts and participate in The North End project. This resolution was approved by the committee and will go before the full Common Council. Resolution 080209 changed the operating plan and structure of Business Improvement District No. 41 which represents the Downer Avenue business district. The changes would enlarged the board from five to seven members and it would adjust various line items within the proposed operating plan to allow the BID greater flexibility in their future operations. Although this resolution seems inoucous enough it gives the appearance as though these changes are connected to New Lan Enterprises’ controvsional re-development efforts on Downer Avenue. It appears this way because while Alderman Nik Kovac has worked to expand BID No. 41 both Boris Gokhman and Joel Lee have had their appointments to BID No. 41 held in committee. This resolution was approved by the committee and will go before the full Common Council.
Jun 4th, 2008 by Dave Reid























