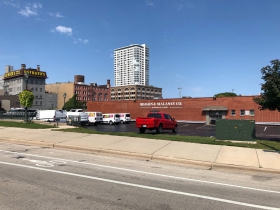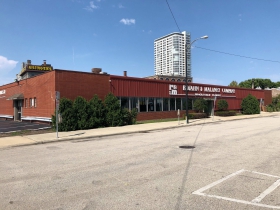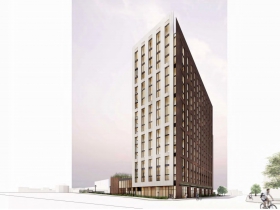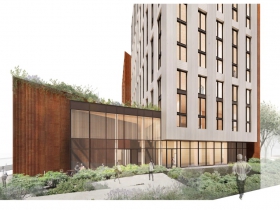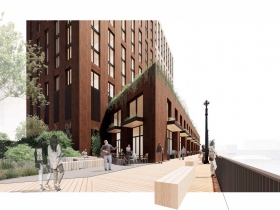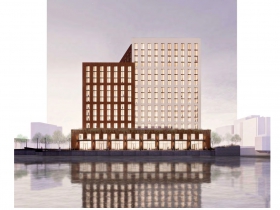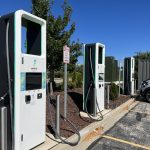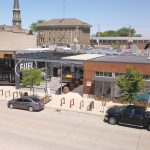Second Mass Timber Tower Advances
Developer buys site for 15-floor apartment building, would replace warehouse along Milwaukee River.
The Edison, a proposed 15-story apartment tower, is moving forward.
An affiliate of The Neutral Project, the project developer, closed on the purchase of the 0.56-acre site at 1005 N. Edison St. for $4.12 million on Monday.
Neutral Project principal Nate Helbach told Urban Milwaukee that construction could begin this spring. “We are now wrapping up design and development,” said Helbach on Tuesday.
Construction would take up to 16 months, timing the building for a late summer 2023 completion.
The approximately 200-unit apartment building is being designed to meet the Leadership in Energy and Environmental Design (LEED) Gold standard and would be built from mass timber, a material that is lighter than steel or concrete. The building is also intended to meet Passive House energy use certification, a voluntary standard for low energy consumption. A third-party analysis would be completed to verify the project’s integrity.
The Madison-based developer, with design architect Michael Green Architecture and architect of record Angus-Young, secured multiple city approvals in 2021 to develop a new riverwalk segment on the site.
“This appears to be an excellent project and I certainly appreciate the goals of sustainability they are trying to work into this project,” said area Alderman Robert Bauman in August.
The third and 14th floors would include outdoor tenant decks and green roof components. The third floor space would allow for tenant gardening in raised beds. The smaller fourth-floor deck would include private patios for adjoining units.
An automated parking system would be included in the base of the building, offering 102 spaces. That’s approximately half of the stalls included with most new high-end apartment buildings in Milwaukee.
“We believe the shift towards sustainable transportation options will be supported by ample [electric vehicle] charging, bike storage, EV bike share and a close proximity to rapid transit,” said Helbach in August. “Further, a reduction in single-occupancy vehicle trips by residents will be encouraged through our electric vehicle car share and bike share.”
The development team has continued to file for permits and variances after first proposing the project in March. It is pursuing a similar project in Madison and also purchased that site.
The building would have a three-story concrete base and then 12 floors of mass timber.
Because it mimics many of the properties of old-growth lumber, mass timber is more desirable than conventional wood construction. It only chars (rather than burning through) in a fire, reduces on-site construction time and offers enhanced strength.
The engineered material offers substantial environmental benefits over steel or concrete. Because it weighs less, it also can reduce the size of a building’s foundation allowing faster construction. It also offers an aesthetic benefit that developers are betting will generate a competitive advantage.
Neutral Project’s purchase technically includes two properties. A 5,875-square-foot surface parking lot at 100-110 E. State St. and the 18,640-square-foot warehouse property at 1005 N. Edison St.
Kurt Van Dyke of The Barry Company served as the listing broker.
Site Photos and Renderings
If you think stories like this are important, become a member of Urban Milwaukee and help support real, independent journalism. Plus you get some cool added benefits.
More about the Edison tower development
- City Ditches $700 Million Plan, Wants New Developer For Marcus Center Garage - Jeramey Jannene - Nov 14th, 2025
- Luxury Tower Developer Hit With Liens, Nonpayment Claims - Jeramey Jannene - Nov 10th, 2025
- Huge Tower Crane Removed From Neutral Edison Site - Jeramey Jannene - Nov 3rd, 2025
- What’s The Story With The Halted High Rise? - Jeramey Jannene - Oct 7th, 2025
- Work Stops on Record-Setting Mass Timber Tower - Jeramey Jannene - Sep 18th, 2025
- Alderman Still Opposes Land Sale For Potential World-Tallest Timber Tower - Jeramey Jannene - Jun 17th, 2025
- Groundbreaking Held For Tallest Mass Timber Tower in Western Hemisphere - Jeramey Jannene - Jun 16th, 2025
- Construction Starts on Tallest Mass Timber Building in Western Hemisphere - Jeramey Jannene - Mar 18th, 2025
- The Edison Secures Parking Lease From City, Gears Up For Groundbreaking - Jeramey Jannene - Feb 6th, 2025
- Downtown’s Second Mass Timber Tower Moves Toward Groundbreaking - Jeramey Jannene - Dec 19th, 2024
Read more about Edison tower development here
Eyes on Milwaukee
-
Church, Cupid Partner On Affordable Housing
 Dec 4th, 2023 by Jeramey Jannene
Dec 4th, 2023 by Jeramey Jannene
-
Downtown Building Sells For Nearly Twice Its Assessed Value
 Nov 12th, 2023 by Jeramey Jannene
Nov 12th, 2023 by Jeramey Jannene
-
Immigration Office Moving To 310W Building
 Oct 25th, 2023 by Jeramey Jannene
Oct 25th, 2023 by Jeramey Jannene



