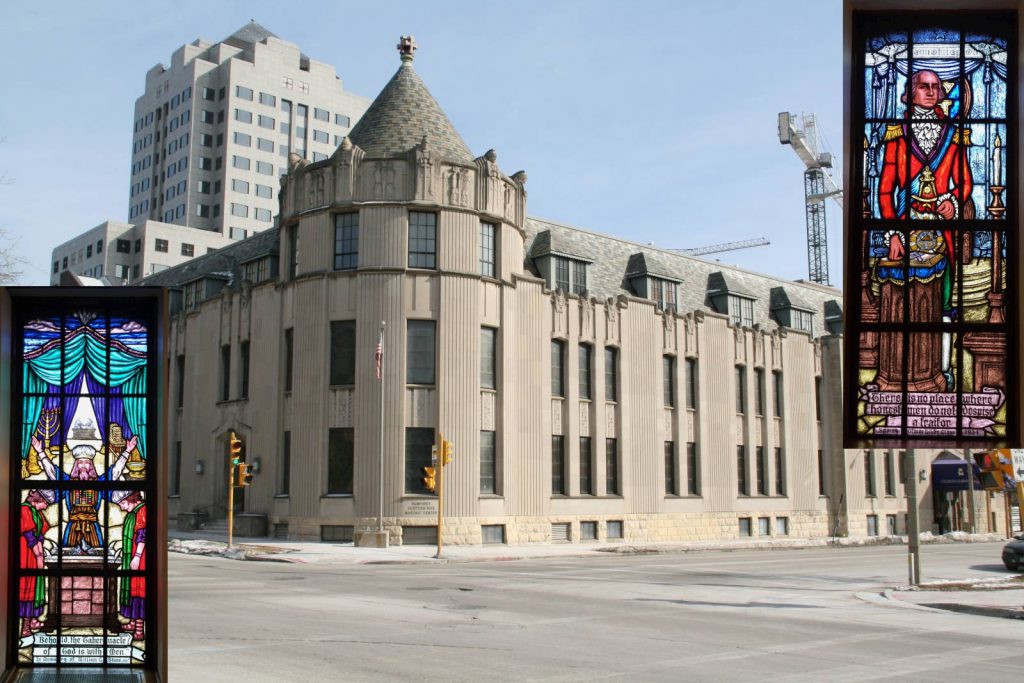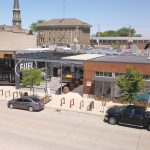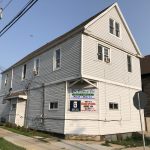New Home Found for Masonic Center Windows
George Washington won't be watching over anyone's bedroom, at least not in downtown Milwaukee.

Humphrey Scottish Rite Masonic Center. Building photo by Jeramey Jannene, window photos by Ramlow/Stein
The developers looking to convert the Humphrey Scottish Rite Masonic Center to apartments have found a home for one of the most unusual items ever to impede a Milwaukee development: stained glass windows.
Saxony Capital, which is seeking to redevelop the building into 22 apartments, wants to remove the windows because they substantially reduce the amount of natural light. The masons, according to the development team, don’t want them. But the Historic Preservation Commission is calling for them to be saved, or even kept elsewhere in the building.
The windows are also quite large, standing approximately eight feet tall.
The commission asked for a plan for them before redevelopment of the building, 790 N. Van Buren St., could proceed.
And now one appears to have emerged.
“It has come to our attention that there is a party from a Sheboygan Masonic Temple that would like to use the stained glass windows at their facility in an appropriate setting,” says an application filed with the historic commission.
“Don’t you think having a George Washington stained glass window in your unit would be one hell of a novelty?” said commission chair Ald. Robert Bauman. But architect Scott Ramlow and Ascendant Holding’s Eric Nordeen said the religious themes in the windows might not appeal to tenants.
Ramlow/Stein Architecture + Interiors is leading the design work on the new project, first revealed in February.
The apartments in the building would range in size from 1,500 to 2,500 square feet, containing two or three bedrooms. Some would have multiple levels. The latest revision to the housing plan calls for the addition of two rooftop penthouse apartments and a large rooftop deck to the three-story building.
The building was originally built as the Plymouth Congregational Church in 1889. It was built in the Richardsonian Romanesque style by congregation member and prominent architect Edward Townsend Mix. The Scottish Rite Masons, a branch of Freemasonry, bought the building from the Congregationalists in 1912 and in 1936 a second prominent architect, Herbert Tullgren, guided a substantial rehabilitation that gave the building an Art Deco, limestone facade.
A common area and lounge would also be included in the basement. A second common area and gym space would be included on the second floor.
The rooftop apartments, located at the southern edge of the building, would be two-story units that would be accessed from their lower level on the third floor. They would each have a third outdoor level with a private rooftop deck.
Ascendant Holdings once sought to redevelop the building as a hotel with a 14-story addition. But that plan failed to secure financing and Nordeen found Saxony as a new partner. Since the new plan was announced, Nordeen accepted the position of vice president of development with Ryan Companies US, Inc.
The proposal to send the windows to Sheboygan is pending before the commission. A window inventory was submitted alongside the application.
Eyes on Milwaukee
-
Church, Cupid Partner On Affordable Housing
 Dec 4th, 2023 by Jeramey Jannene
Dec 4th, 2023 by Jeramey Jannene
-
Downtown Building Sells For Nearly Twice Its Assessed Value
 Nov 12th, 2023 by Jeramey Jannene
Nov 12th, 2023 by Jeramey Jannene
-
Immigration Office Moving To 310W Building
 Oct 25th, 2023 by Jeramey Jannene
Oct 25th, 2023 by Jeramey Jannene





















Total abuse by the Historic Preservation Commission.