How Art Deco Changed the City
Even today, it remains the style that best epitomizes American urbanity.
The early twentieth century was an enormously fertile and eclectic period for architects and Milwaukee was no exception. Buildings as diverse as Wright’s Bogk House, the County Courthouse, Oriental Theater and Wadham “pagoda” service stations all come from this time. This explosion of styles reflected an America that was wealthier, more connected, and more urban than ever before. Perhaps no style so thoroughly captured American urbanity or better encapsulated the eclectic ethos of its day than Art Deco.
The term actually dates from the 1960’s when the design sensibilities of the 1920’s and 30’s enjoyed a resurgence. Prior to this the Art Deco movement was referred to as the “style moderne,” itself a misnomer because it is comprised of three related schools: zigzag moderne, streamline moderne, and classical moderne. However, these categories do help illuminate stylistic differences; with a style as varied and eclectic as art deco, boundaries are fluid.
Zigzag moderne is most closely associated with the American skyscraper. The name refers to the exuberant and often colorful geometric motifs that were its hallmark and embodied the wealth and jauntiness of the 1920’s. The most prominent example in Milwaukee would be the Wisconsin Gas Building (a true masterpiece) but the style was mostly used in apartment buildings.
Another fine terracotta and brick apartment building is The Park Lane on Prospect Avenue (1930 N. Prospect Ave.,1930). Like the Sovereign, Park Lane has a strong vertical emphasis accentuated by floral terracotta motifs as well as striking, reflective, glazed rectangles. The left and right bays are embellished at their base with tapering terracotta panels, which enhance the building’s verticality while creating the illusion of discrete towers when in fact the bays protrude only slightly. While highly stylized, the ornamentation of both apartment buildings nonetheless has a classical flavor. Specifically, both make use of palmette and acanthus floral motifs, an earlier iteration of which can be seen in the Wile Building (1211 W. Vliet St., 1922). This small terracotta storefront straddles the line between the emergent sensibilities of the style moderne, and the conventions of its Victorian neighbors. It is essentially a typical turn-of-the-century commercial building sheathed in the cubist terracotta of its successors.
Carpenter Tower, by contrast, (1040 W. Wisconsin Ave., 1930) provides one of the purest distillations of zigzag in Milwaukee, discarding any organic ornamentation in favor of sharp, geometric “W’s”. The Marquette dormitory, which began life as a hotel and was later the headquarters for the Catholic Knights Insurance Society, employs a tapering brick and light colored stone motif that creates the impression of a red, snow-caped mountain.
Zigzag Moderne Gallery
Frank Lloyd Wright’s Johnson Wax Headquarters (discussed in an earlier article) is a template for the qualities that define Streamline Moderne, including a horizontal emphasis, flat roofs, aerodynamic curves and smooth wall surfaces. In this respect streamline moderne has a great deal in common with German modernism and Bauhaus in particular. The style’s most enduring contributions are in the sphere of industrial design, including icons of Americana such as the Twentieth Century Limited locomotive, the Airstream trailer and the jukebox. It is therefore no surprise that many factories, like the Pittsburgh Plate Glass Enamel Plant (201 E. Pittsburgh Ave., 1937) were similarly styled. The building is unremarkable save for its iconic rounded corner, where the its mundane brick exterior suddenly compresses into a series of narrow, reflective, black piers intercut with thin, vertical windows and recessed, metallic ornamentation. The stylized lettering that adorned the center pier is regrettably gone, however its outline is faintly visible.
The Exton Apartments Building (1260 N. Prospect Ave., 1937) and the Milwaukee-Western Fuel Company Building (2150 N. Prospect Ave.,1934) embody the streamline aesthetic while also illustrating the great variability that existed within this school. For example: despite being taller than it is wide the Exton has minimal ornamentation, curvilinear forms and banded windows across its semicircular bays, which give it a stronger horizontal feel. By contrast, Milwaukee Western Fuel, while low-slung, is colorful with elaborate terracotta friezes and sharp corners. It’s streamline qualities come through the use of rounded, almost nautical bay windows and similarly curved terracotta piers.
Streamline Moderne Gallery
Classical Moderne occupies a space somewhere between zigzag and streamline. Like zigzag it employs stylized classical motifs, while leaning towards streamline’s austerity. The style is closely associated with government buildings and the New Deal in particular, however, this was not universally the case. Wisconsin Tower (606 W. Wisconsin Ave., 1929) is arguably classical moderne applied to an office tower. Its slender, grave, and monochromatic profile is similar to a number of contemporary government buildings, including Los Angles City Hall and the Louisiana State Capitol. A non-building example closer to PWA Moderne is the World War I Memorial Flagpole in Juneau Park. Erected in 1934, the monument features not only classical motifs, but also stylized American iconography including a fasces of arrows and shields emblazoned with the stars and stripes. The figures set between the shields with their thick, muscular physiques and powerful, triumphant stances is emblematic of many New Deal commissions.
Classical Moderne Gallery
With such an eclectic style it is unsurprising that some buildings defy categorization. Rufus King High School (1801 W. Olive St., 1932) is just such an example. It could arguably fall into the zigzag category, although it lacks the exuberant polychrome of the Sovereign or Park Lane. For me, the school feels like a cubist’s take on Jacobean architecture, which would be appropriate given its wide use in academic buildings. Emanuel Philipp School (4310 N. 16th St., 1932) is even more ambiguous. The building is geometrical with flat roofs and a strong vertical emphasis, but it is also asymmetrical. Its ornamentation is wildly, whimsically eclectic: geometric floral motifs along the roof contrast with the flowing art nouveau metal work of the front entrance, and all of this is interspersed with terracotta reliefs of fables and fairy tales, not to mention a penguin balustrade.
Schools Gallery
Art deco is stylistically emblematic of an era, but it is also representative of a unique moment in urban American history. Between 1900 and 1930 Milwaukee’s population doubled, but the amount of developed land did not. According to John Gurda in his book The Making of Milwaukee, by 1920 the city had more than 18,000 people per square mile, second only to New York and triple today’s density of around 6,000. The city was literally growing up, and the art deco apartment buildings, office towers and schools of the era provide a glimpse into an American approach to urbanism very different from the car oriented, suburban model all but universally adopted two decades later.
Perhaps it is no surprise, therefore, that despite comprising only a narrow sliver of our infrastructure and despite having been followed by more than half a century of explosive growth, art deco still remains the style that, more than any other, epitomizes American urbanity.
If you think stories like this are important, become a member of Urban Milwaukee and help support real, independent journalism. Plus you get some cool added benefits.
Milwaukee Architecture
-
10 Examples of The Classical Style
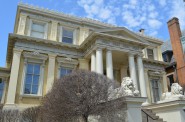 May 3rd, 2015 by Christopher Hillard
May 3rd, 2015 by Christopher Hillard
-
A City of Theaters
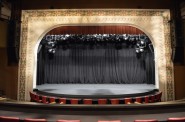 Apr 19th, 2015 by Christopher Hillard
Apr 19th, 2015 by Christopher Hillard
-
The Rise of Suburban Style Homes
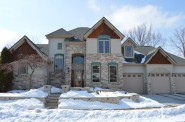 Mar 12th, 2015 by Christopher Hillard
Mar 12th, 2015 by Christopher Hillard


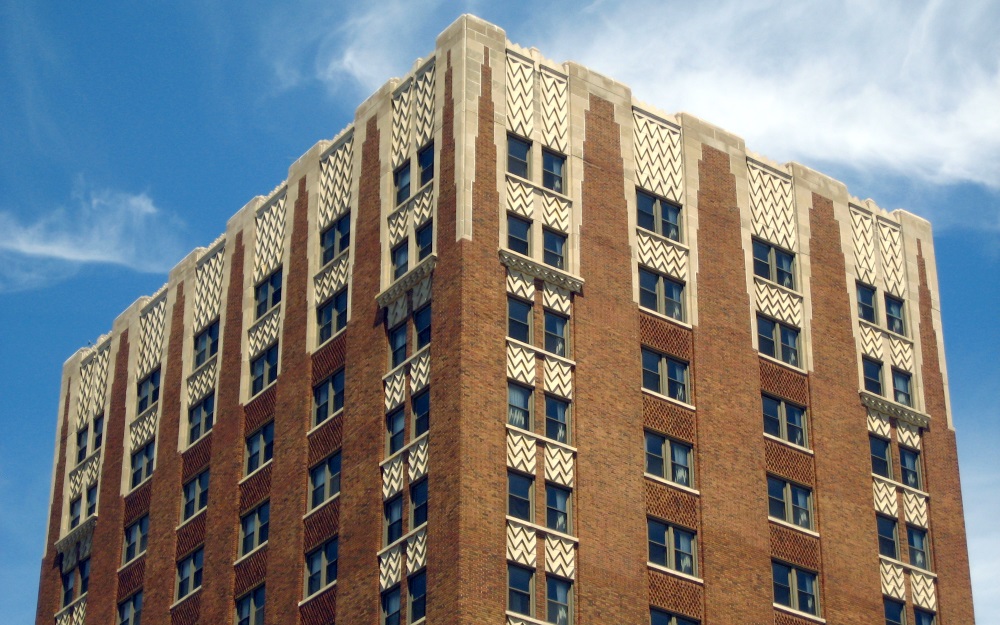
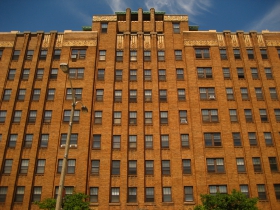
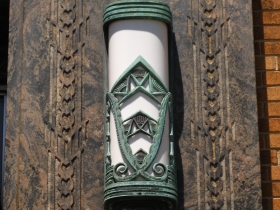
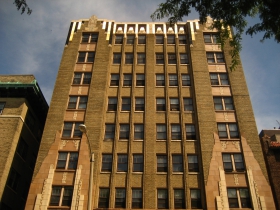
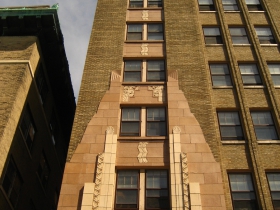
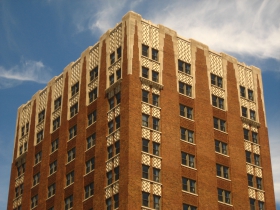
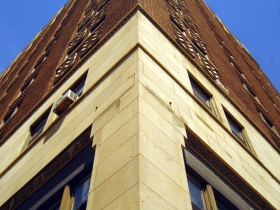
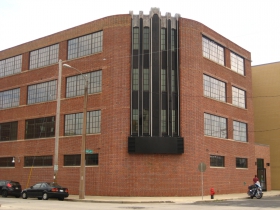
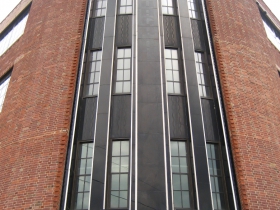

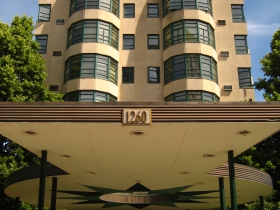
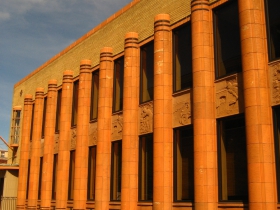
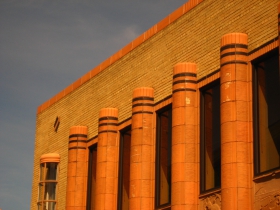
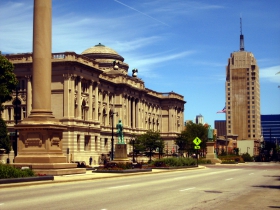
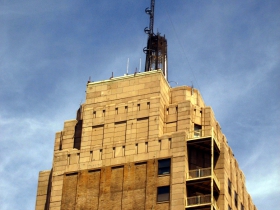
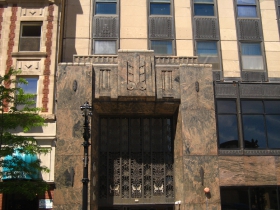
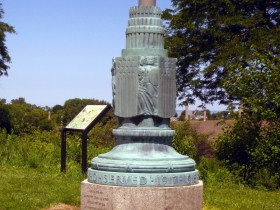
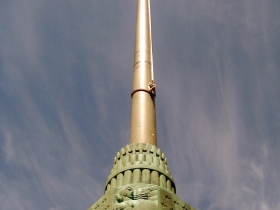
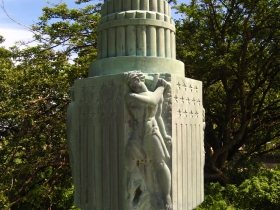
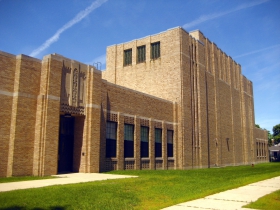
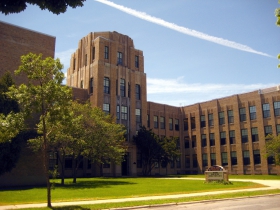
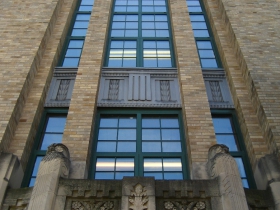
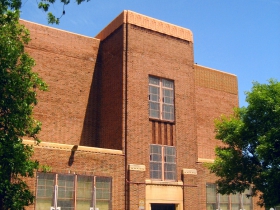
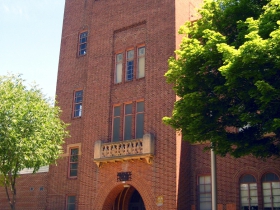
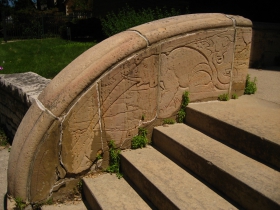



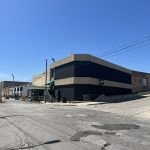














Very much enjoyed this article. Informative, great examples, and excellently written. Thanks Christopher!
Glaring oversight – Town of Lake water tower aka the Robert A Anderson municipal building at 4001 S. 6th Street.
http://landmarkhunter.com/photos/52/97/529761-L.jpg
@GT Omitted, but not forgotten. I’m saving it for an upcoming article on New Deal architecture.
Flickr has a fine selection of Milwaukee Art Deco photos, especially of the Annason Apartments. https://www.flickr.com/search/?q=milwaukee+art+deco&ct=0&mt=all&adv=1
Great link!