An 18th Century Building Made of Steel
Hammes' new downtown HQ is Jeffersonian-throwback with modern materials.
The Hammes Company‘s new five-story, 94,000 square-foot headquarters is rising from the ground on the north end of downtown Milwaukee. The Brookfield-based healthcare consulting company will relocate to the building when it’s completed in 2018.
The project at 210 E. Knapp St., which doesn’t include any public financing, is welcome news for the city. It will turn a vacant site into a steady stream of revenue to pay for police, teachers and pothole repair. But its reception among Urban Milwaukee readers has been mixed with many criticizing its classical style. City Plan Commission member Whitney Gould chastised the building at a hearing on the project by stating “this is going to become an object lesson for the future on how not to build a building.” Urban Milwaukee architecture critic Tom Bamberger declared that “The Hammes headquarters…has none of the virtues of Jefferson’s architecture and all the vices of late 20th century suburban development.”
The comments at an October 2016 press conference announcing the project couldn’t have been more different. Mayor Tom Barrett offered nothing but praise. Alderman Nik Kovac, who represents the site, called it a “classic, strong masonry building.” He went on to salute the integration of the 360-stall parking garage. That’s no small compliment, as Kovac gives his annual “the good, the bad and the ugly” tour of downtown parking garages as part of Doors Open Milwaukee.
The building is being designed by a partnership of Virginia-based DGP Architects and Milwaukee-based Eppstein Uhen Architects. And while firm CEO and founder Jon Hammes has cited Thomas Jefferson as inspiration for the project, he’s using at least one building material Jefferson never had access to – steel. The steel skeleton of the building, which will eventually be hidden by a more traditional brick facade, is clearly visible today. Miron Construction is leading the construction of the building.
Approximately 80 Hammes employees will occupy 36,000 square feet on the top two floors of the building. The remaining space, including street-level commercial space, is available for lease.
The building, including the attached parking garage, is expected to cost between $27 million and $30 million to build. Hammes acquired the 1.5-acre parcel in 2015 from BMO Harris Bank for $1 million. The triangular-shaped lot is bordered by E. Knapp St., N. Market. St. and N. Water St.
A second phase is planned immediately north of the building. The second building, also planned for offices, will range anywhere from five to eight floors according to Hammes, with 90,000 to 100,000 square-feet, depending on market demand. Hammes told Urban Milwaukee in October that he anticipates building the second building within three years.
The firm is one of many moving from the suburbs to the city. Immediately north of the Hammes project marketing firm Bader Rutter recently moved into a a new office building dubbed 1433 Water. See inside that building from a tour in May.
Photos
Renderings
More about the Hammes HQ
- Friday Photos: Classical Dome Appears Downtown - Jeramey Jannene - Nov 3rd, 2017
- Friday Photos: An 18th Century Building Made of Steel - Jeramey Jannene - Jul 7th, 2017
- Eyes on Milwaukee: Council Approves Arena, Hammes Design Changes - Jeramey Jannene - Mar 1st, 2017
- Eyes on Milwaukee: Hammes HQ Starts Construction - Jeramey Jannene - Mar 1st, 2017
- Eyes on Milwaukee: Committee Okays Two Downtown Designs - Jeramey Jannene - Feb 22nd, 2017
- Eyes on Milwaukee: Hammes Revises Controversial Design - Jeramey Jannene - Feb 13th, 2017
- In Public: Hammes Building An Obvious Mistake - Tom Bamberger - Nov 21st, 2016
- Eyes on Milwaukee: How Bad (or Good) is Hammes HQ Design? - Jeramey Jannene - Oct 24th, 2016
- Eyes on Milwaukee: Hammes Moving Downtown in 2018 - Jeramey Jannene - Oct 21st, 2016
Read more about Hammes HQ here
Political Contributions Tracker
Displaying political contributions between people mentioned in this story. Learn more.
- November 2, 2017 - Tom Barrett received $1,000 from Jon Hammes
- February 16, 2016 - Nik Kovac received $250 from Jon Hammes
- January 22, 2016 - Tom Barrett received $1,000 from Jon Hammes
- May 7, 2015 - Nik Kovac received $200 from Jon Hammes
Friday Photos
-
Work Underway On New Northwest Side Community Center
 Oct 31st, 2025 by Jeramey Jannene
Oct 31st, 2025 by Jeramey Jannene
-
LaMarr Franklin Lofts Open, With A Waiting List
 Oct 3rd, 2025 by Jeramey Jannene
Oct 3rd, 2025 by Jeramey Jannene
-
Airport Train Station Expansion Slowly Nears Completion
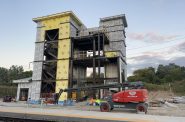 Sep 5th, 2025 by Jeramey Jannene
Sep 5th, 2025 by Jeramey Jannene


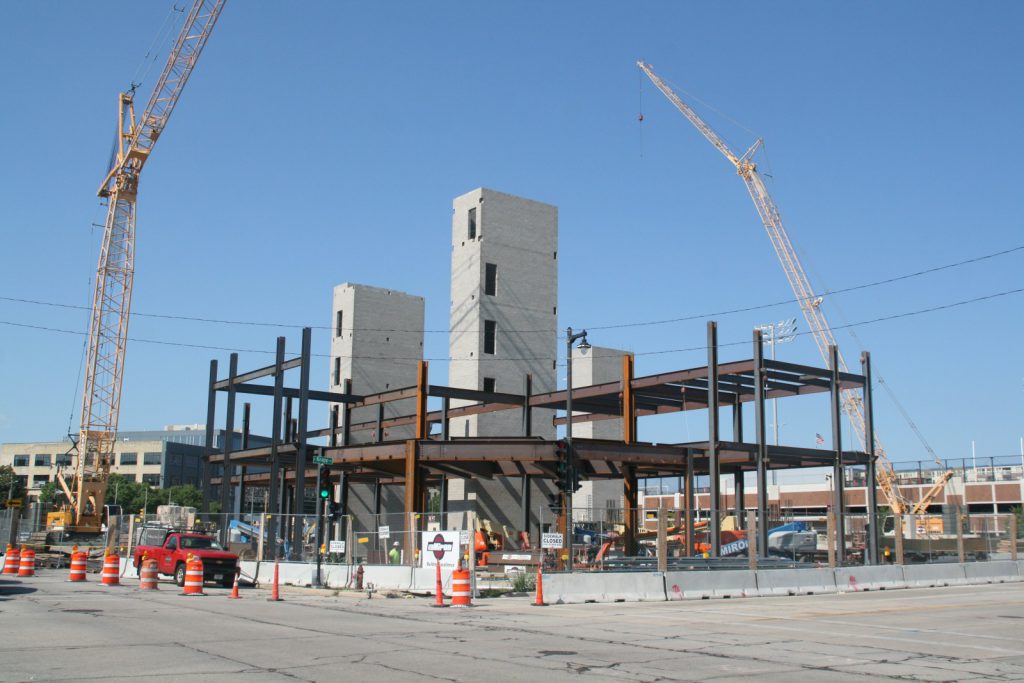
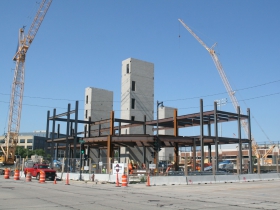
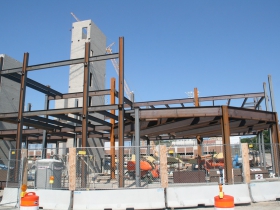
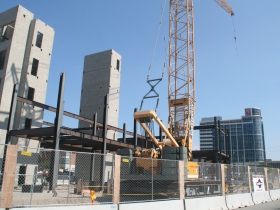

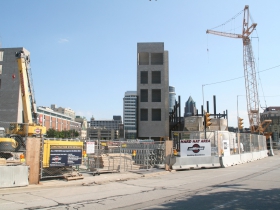
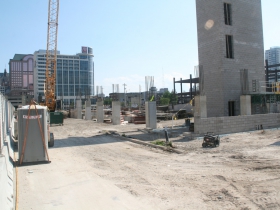
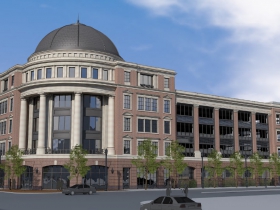
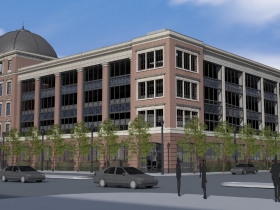
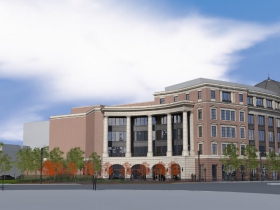
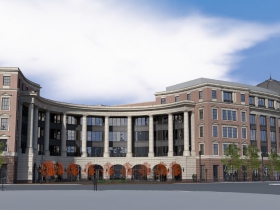




















I can understand why Mayor Barrett is keen on this building–jobs, increased property tax revenue (there’s no TIF, so that all tax moneys go directly to City coffers), and fill-in for empty Park East land, all of these being good things. That being said, I have to agree with Whitney Gould and Tom Bamberger: It’s a particularly ugly piece of kitsch, besmirched with the worst excesses of the fortunately out-of-fashion Post Modernist craze and the sleaziest facade features of suburban speculative commercial development–cf. Bayshore Town Center. It is an affront to the memory of Thomas Jefferson and lacks all the virtues of true classical architecture–dignified proportions, a standardized and restrained vocabulary of ornamentation, and appropriate materials. The steel frame is the best thing about the design. I realize that beauty is in the eye of the beholder, but for me, it is an eyesore, at least as portrayed in the architect’s renderings.
Why is it weird to use steel? Sure wasn’t weird when they put up the Pabst Building in the 19th century.
https://en.m.wikipedia.org/wiki/Pabst_Building
I guess you also take issue with the indoor toilets and electrical?
🤢
Well, looking at the photos, I’d say it’s a refreshing & beautiful looking building combining class & warmth!