Meet the New Grand Avenue
From dead mall to vibrant city center, see the plan for Grand Avenue Mall
Say goodbye to the Shops of Grand Avenue. The Kubala Washatko Architects UrbanLab, led by Chris Socha, unveiled a bold reimaging of the downtown mall this morning. The renderings, first shown during NEWaukee‘s YP Week, show a dramatic transformation of the entire mall. Gone is any resemblance to a traditional mall, replaced with open floor-plan offices and a dynamic, urban marketplace. The first floor of the historic Plankinton Arcade building is set to become a grocery store, the first in Westown. The western portion of the mall, built in the 1980s, would be transformed into a modern office building with an urban marketplace on the first floor filled with bars, restaurants and retail stalls.
In March we broke the news that the mall was set for a dramatic transformation, but what’s been proposed is certainly far more than most expected. The mall was acquired in December of last year by a partnership of The Aggero Group and Hempel Companies, who stated that they were ready to consider any idea to breathe new life into the mall. The proposed changes show just that, not a retread of the failed idea of a suburban mall in an urban location, but a broader vision of the mall as a mixed-use city center.
The design touches that have come to be expected from TKWA and Chris Socha are all visible in the renderings. Similar to the firm’s work on numerous Colectivo cafes, indoor-outdoor spaces are planned to create engaging places along W. Wisconsin Ave. The winding corridor of vendors envisioned certainly draws inspiration from the TKWA-designed Milwaukee Public Market. The architecture firm also proposes to activate the alley just east of Walgreens on W. Wisconsin Ave., a theme they introduced in their 2014 study of W. Wisconsin Ave.
During the presentation, Socha noted that their goal is to create a “food hub, not a food court.” Noting that the vision isn’t a suburban mall, but “a place you hang out after work” with food and drink from places regarded as the “best of Milwaukee.” Emphasizing the permeability between the street and the indoor marketplace, Socha noted that the interior spaces will have finishes that “feel like they’re for the exterior.”
In place of Applebees on W. Wisconsin Ave. is a proposed restaurant dubbed “The Kilbourn” after the neighborhood’s original settler Byron Kilbourn. The Kilbourn is proposed to flow into a large trellis that would be replace today’s atrium entrance, which Socha called a “glorified smoker’s vestibule” during the presentation. Renderings show the trellis being dynamically up lit at night, making the intersection of N. 3rd. St. and W. Wisconsin Ave. a vibrant node.
The mid-block entrance for the Plankinton Arcade building features a large reflective surface that borrows a page from Chicago’s Cloud Gate (“the bean”) by encouraging passersby to stop and snap a photo of themselves.
When does this all happen? It depends on when the first tenants can be found. As was announced by Tony Janowiec at a real estate conference last week, the Grand Avenue’s owners are already drawing interest from multiple grocers. A source close to the project also believes the new owners are so hot-to-trot on the idea that they might build much of it on spec.
When pushed for additional details during the program’s question and answer session, the development team noted that the next phase is to reach out to potential tenants and engage with area stakeholders. They anticipate common area improvements being the first thing the public will see, with those referenced in a question about what to expect in the next 18 months. According to the development team, the goal is to “know by the end of this year what the whole vision is going to look like.”
At the end of the day will we still call it the Grand Avenue Mall? Probably not, the owners aren’t committing to a new name (or names) today, but are staying that the end product “probably has a different name.”
Renderings
Before & After

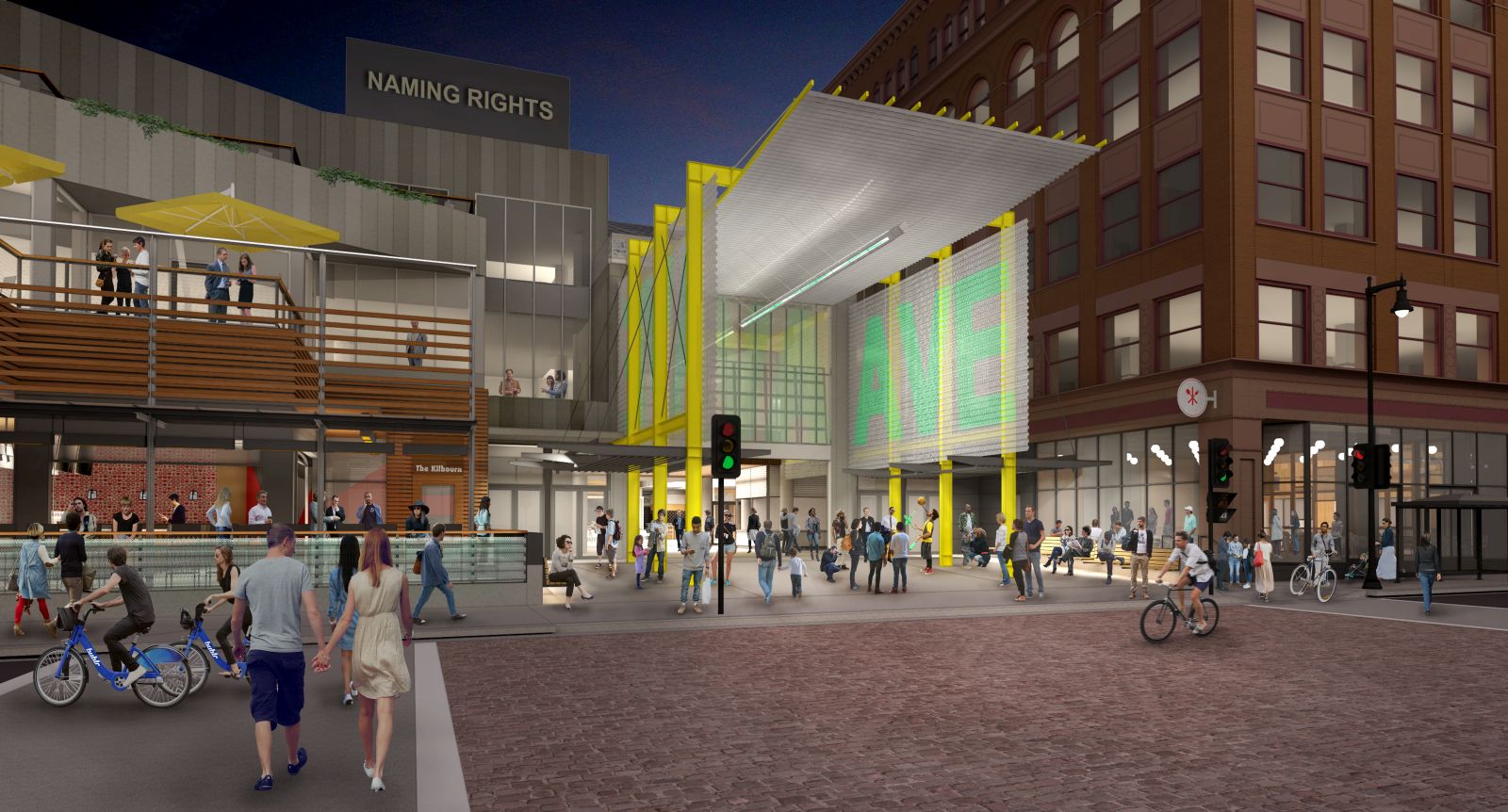

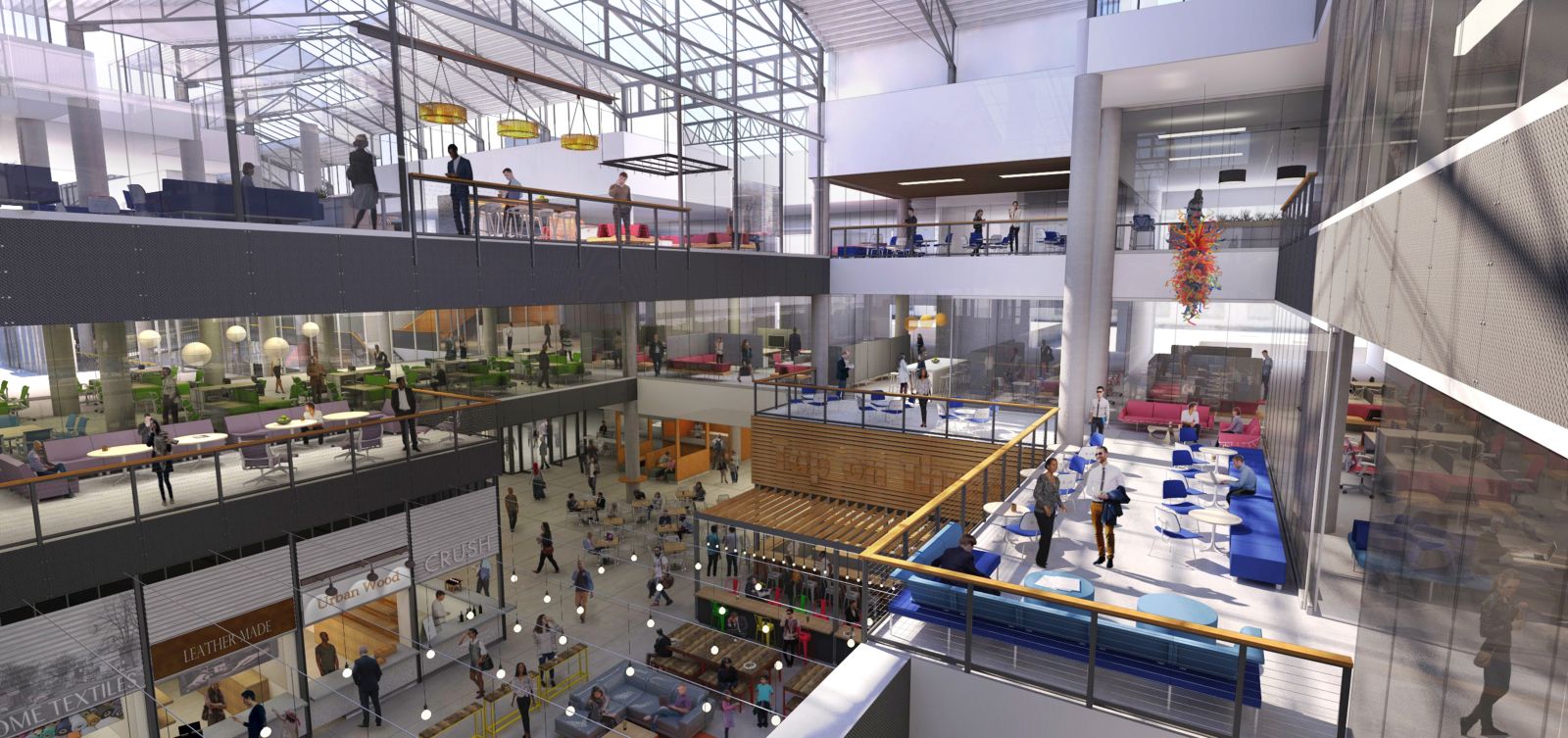
The Aggero Group and Hempel Cos.
Aggero clearly had one overriding interest when buying the mall, the parking garage. The 1,748-stall garage lines the southern face of the property running from N. Plankinton Ave. to nearly N. 3rd St. along W. Michigan St. Aggero acquired the mall and parking garage in separate transactions in December for a total of $24.5 million. This was done in partnership with Minneapolis-based Hempel Cos., led by Josh Krsnak. Aggero is led by Chuck Biller, Tony Janowiec and Doug Hoskin.
Janowiec and Hoskin are also principals at Interstate Parking, a parking management firm. Interstate manages the parking assets of The Aggero Group, including the mall’s garage. It’s strange to think a parking garage operator is going to be enlivening an urban environment, but numerous sources are praising the new owners.
Putting their money where there mouth is, Janowiec is relocating Interstate Parking’s offices to the mall from the nearby Empire Building. The renderings released today hint that the parking company is likely to end up with a really nice office space.
NEWaukee
NEWaukee, the local events firm that is focused on the emerging field of social architecture, is heavily involved in plans for the facility’s future. The firm, which specializes in “place-based engagement strategies,” will work to activate the mall through events, program design and strategic partner alignment. They’re also a boots-on-the-ground stakeholder in the future of the mall having had their offices in the Plankinton Arcade since the firm’s inception.
The plans for the mall show a facility that’s ready to interact with NEWaukee Night Markets held on W. Wisconsin Ave. Each of the night markets draws thousands of people from all across the region, enlivening the street and injecting thousands of dollars into area businesses. Previously the mall was an after-thought for night market attendees, a fortress separated from the vibrant street. The plans show it as a dynamic space capable of adding to the energy the markets brings to the neighborhood.
The night market will return this year on the nights of June 15th, July 13th, August 17th and September 14th.
Plankinton Arcade
West End of the Mall
Shops of Grand Avenue Parking Garage
More about the Redevelopment of the Grand Avenue Mall
- 3rd Street Market Hall Opening in October - Jeramey Jannene - Aug 26th, 2021
- Eyes on Milwaukee: 620 WTMJ, ESPN Radio and The Truth Moving Downtown - Jeramey Jannene - Jun 2nd, 2021
- Eyes on Milwaukee: The Quiet Plan to Save Grand Avenue - Jeramey Jannene - Nov 11th, 2019
- Eyes on Milwaukee: Committee Questions Grand Avenue Deal - Jeramey Jannene - Apr 9th, 2019
- Eyes on Milwaukee: $9 Million for Grand Avenue Replacement - Jeramey Jannene - Mar 21st, 2019
- Dining: Umami Moto Will Return - Jeramey Jannene - Dec 21st, 2018
- Eyes on Milwaukee: Meet Grand Avenue’s New Food Hall - Jeramey Jannene - Dec 6th, 2018
- Eyes on Milwaukee: Grand Avenue Mall Lands Anchor Tenant - Jeramey Jannene - Dec 6th, 2018
- Friday Photos: New Grand Avenue Apartments - Jeramey Jannene - Sep 2nd, 2017
- Bublr Bikes Moving HQ, Maintenance Operation Into Shops of Grand Avenue - Bublr Bikes - Jan 5th, 2017
Read more about Redevelopment of the Grand Avenue Mall here
Eyes on Milwaukee
-
Church, Cupid Partner On Affordable Housing
 Dec 4th, 2023 by Jeramey Jannene
Dec 4th, 2023 by Jeramey Jannene
-
Downtown Building Sells For Nearly Twice Its Assessed Value
 Nov 12th, 2023 by Jeramey Jannene
Nov 12th, 2023 by Jeramey Jannene
-
Immigration Office Moving To 310W Building
 Oct 25th, 2023 by Jeramey Jannene
Oct 25th, 2023 by Jeramey Jannene



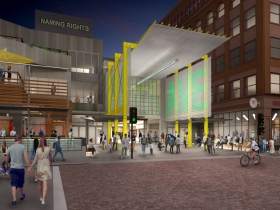
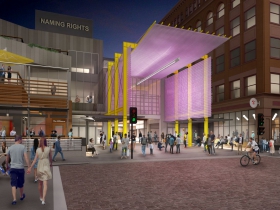
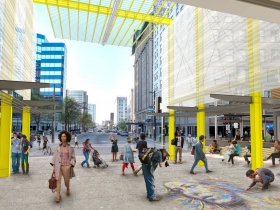
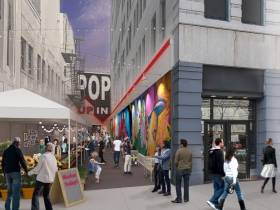
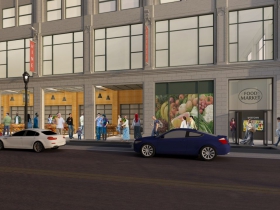
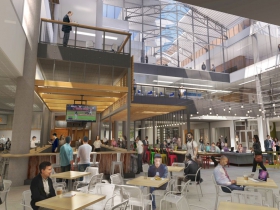
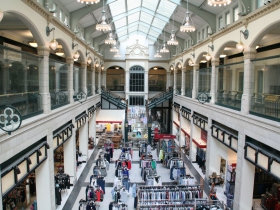
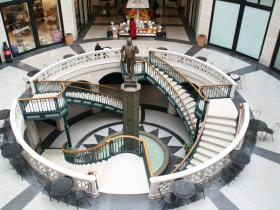
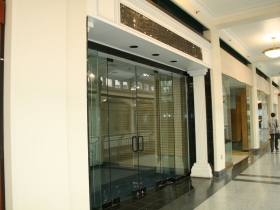
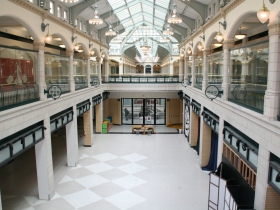
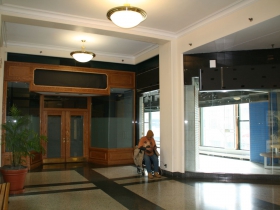
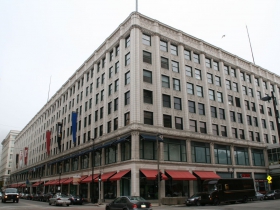
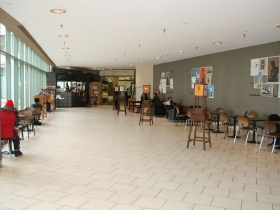
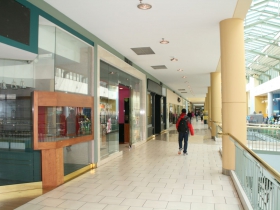
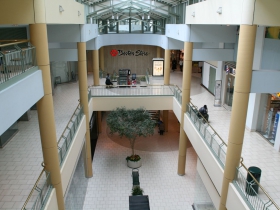
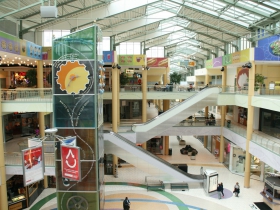
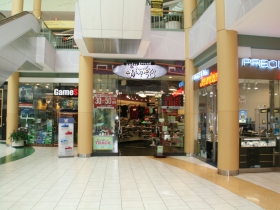
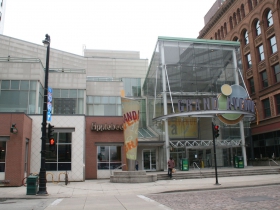
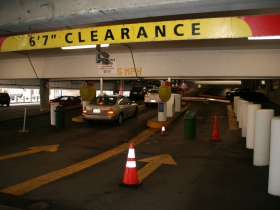
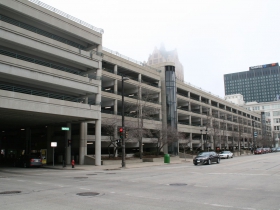
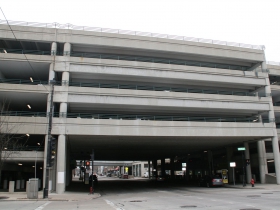
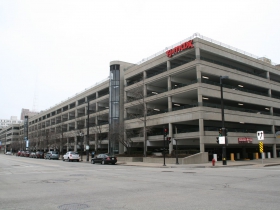
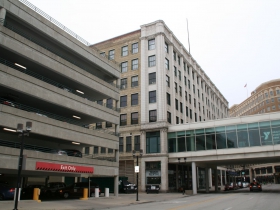
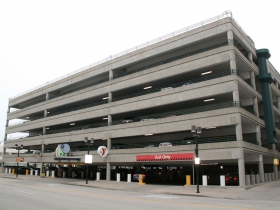

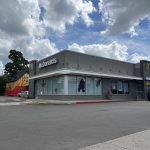

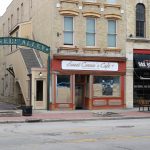





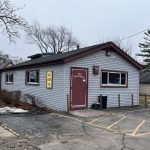









Looks potentially promising. Maybe I’ve missed this somewhere in the reporting but who is planning to pay for all this? Seems like a really expensive project.
@Rachel Q The owners of the mall who just purchased it will be paying. Said so in the article and they have been saying for months they’re going to redevelop the mall themselves.
I am critical and I am negative….but I really love this! My favorite feature and a long time dream for this town is to make better use of our alleys. I really hope that part of the plan comes to fruition.
Exciting that the plans are finally out. I went to bed last night anticipating them! My initial thoughts:
— Yes to moving food to the first floor and offices above! QUESTION: What does skywalk access look like if the second story in each of the buildings is offices?
— Agree totally with Casey about use of the alley. The City is for grand experiences and small, intimate ones, and I predict the alley will be very popular small experience. Ya don’t get that in New Berlin. 😉
— Entry design. My first reaction to the design was that it seemed a bit suburban (what with the horizontal slats, apparently wooden on the upper floors). Perhaps its just my reaction to the style of the rendering, itself, which has a certain flatness.) The yellow I-beams will have to grow on me. My initial reaction was that the I-beams, themselves, are a bit trite and overdone. I get how the yellow might work well with the blue of the old Reuss federal building.
— Grocery store. I live in Chicago, so I won’t be shopping there, but this would be tremendous for area residents and workers, alike, and great for the street.
— The street. Is there a sense for whether ground-floor retail doors will open to the street. We can only hope.
— Name. Ugh. I wish we could get over calling this “The Grand Avenue,” already. Best way to do that is go give it a new name. My preference is for more than one. The Plankinton Arcade already has a fine name, so maybe we can simply call it that? As for the other “half” of the mall formerly known as The Grand Avenue,”how about something like “Kilbourn Arcade”? Why stop with the restaurant.
Heck, I’ve written before that I believe the whole area should be referred to by its old name, “Kilbourntown,” and east of the river should be “Juneau Town.” They’re wonderful and historic monikers for downtown neighborhoods. Juneau, Kilbourn, Walker. 🙂
Oh, and, looking forward to knowing how Michigan Avenue is treated in all of this. There’s nothing in the plans about this, is there? With a couple other developments on Michigan (possible Master Lock headquarters, an additional hotel or residential project) and I think we need to talk about some first floor retail in the parking garages and high-rise residential above.
I have a sense this will be a popular concept. Now, the pressure is on to figure out how the block west of Boston Store will tie Kilbourntown together!
@Ryan N Yes I saw that. I am just extremely skeptical that this will, in the end, be paid for completely by the developers. That’s why I was wondering if there was any talk of other funding streams.
The neglect of Michigan Ave and Zeidler Sq is the only failing here so far but maybe the future will change that. I would like to see the hotel make better use of its frontage and cover the parking. Right now its a glorified alley to parking garages.
“Gone is any resemblance to a traditional mall, replaced with open floor-plan offices and a dynamic, urban marketplace.”
… can someone explain to me the difference between a mall and an urban marketplace? lol.
David K – The urban marketplace doesn’t come with an Orange Julius or Spencer’s Gifts.
Rachel Q, yes, the arms race among developers for subsidies would indicate that there could be a push for some public handout to “make the project feasible,” which is how all the subsidies for the Couture are being sold. All sadly unsustainable in fiscal terms.
Of course, office tenants would likely pay higher rents than retailers have been paying for space in a mall with low traffic, which could help the developers recoup their renovation costs. Also, it sounds like they paid almost nothing for the mall itself, while their investment was mostly for the cash-cow parking structure.
The approach is exciting though. TKWA knows how to design spaces that attract people. I agree with Casey that upgrading and connecting Zeidler Square and Michigan Street could ultimately make this all start working as a real neighborhood.
With Applebee’s getting the boot, maybe they can get a slot in the Bucks “entertainment” center, which will feature mostly national chains.
Nice to hear that the Grand Avenue project will be shooting for more local trade and color.
The atrium, with its skylights, is made to order for plants, but not a green thing in sight in the new plan. A little green helps during the long Wisconsin winter.
It’s Michigan Street.
Wisconsin Avenue, Michigan Street.
Michigan Street.
“…maybe they can get a slot in the Bucks “entertainment” center, which will feature mostly national chains.”
No it won’t.
It’s great to see this revitalization effort with Grand Avenue. Having moved away from Milwaukee over 14 years ago, but still visit periodically, it has been sad to see how low the mall has dropped since its heyday in the late 80’s- 90’s. I always loved to shop there, especially around the Christmas holidays with all the activity there. Glad to see TKWA leading the redesign effort as I have always liked their work. Makes sense to convert it to a mixed use facility. Hope it still supports good retail spaces. Not too sure about the yellow entry arcade, but is still better that the current design. Using the alleys as shopping markets is a great idea. With all the residential building going on downtown and in the Third Ward/Walkers Point areas, there should be plenty of shoppers to support this revitalized facility.
As reported by the Milwaukee Business Journal, the owners have also purchased the surface parking lot at 333 N. Water Street at “the gateway to the Third Ward.” Plans are, apparently, for a mixed use development and they describe this as a potential strategic link between Kilbourntown and the Third Ward.
Hear, hear!
Another surface lot bites the dust, and this property is both on the river walk and kitty-corner from the Milwaukee Public Market.
Governor Walker, tear down this freeway spur! (Preferably, from 6th Street to the lake.) 😉
This is all great – I’m sure a grocery store will be the anchor tenant. I do hope the “indoor marketplace” doesn’t compete with the Public Market – Grand Ave would have been a great spot for the public market initially, but oh well. And I will be sad to see that there’s no grand beer hall or public event space, but these plans are good.
Hopefully they will do something to remove the mall-ness of the western portion- the doors, tiling, railing, etc… makes it feel like a really sanitized space.
As for the alley… I wonder how that will work for vendors in the winter? Maybe having it be more of an offbeat pedestrian alley for art and walking, similar to detroit’s BELT (http://thebelt.org/) would be good.
I am curious if they plan to completely shut down the mall and do a major renovation or will they slowly make changes as the leases expire. It would be great to see this completely shut down and start from scratch. They could close the door on the old mall and have a real grand opening months later. A complete overhaul is very necessary, I worry that if they take their time and leave it open during the process, its going to come off as putting lipstick on a pig again.
The new designs look very promising! I moved to MKE from Mpls 15 years ago. Could MKE be catching up to a real, cosmopolitan, well-educated city like Mpls? Let’s hope so. Nicolett Mall was always a shoppers paradise and the whole downtown area of Mpls. is a fun, safe and interesting place to live, work and visit any day of the week. Target having it’s headquarters downtown and the Univ. of St. Thomas both helped make and keep downtown Mpls. vibrant through the economic downturn of the 80s and 90s.
Who cares about the suburbanites and what they want. Let the cornfield people (my term for people living in the suburbs, i.e. former cornfields) stay in their cornfields!
It’s promising that two owners are from MKE and understand the local market, and that the third is from MPLS. That city has already sorted through some ups and downs of downtown retail including re-inventing Block E, a defunct entertainment mall, into Mayo Clinic Square. It now combines offices, medical and an NBA practice gym–with some street-level retail. The Twin Cities are among the most livable cities in the U.S. We can learn from them.
We absolutely need more and better community gathering spaces downtown. Private spaces like the Public Market and Grand Avenue can contribute to that if at least some part of them feels truly inclusive and welcoming. But streets, sidewalks and parks are the real essential public spaces and must be maximized for a truly vibrant downtown. That takes a community effort. Developers can help but civic leaders must take the lead. That’s happening big-time in MPLS, Chicago and other major Midwest cities.
Think some how as a city we could lure Ikea to take over the Gimbles building instead of Oak Creek?
@Casey I highly doubt it. IKEA has experimented a little bit with an urban store(s) thir model is really to be surrounded by an ocean of surface parking in a suburban setting.
Casey, I agree with Dave. The IKEA stores I’ve visited are massive and combine maze-like retail areas with equally massive warehouse sections. They require a humongous footprint both for the store and the parking lot.