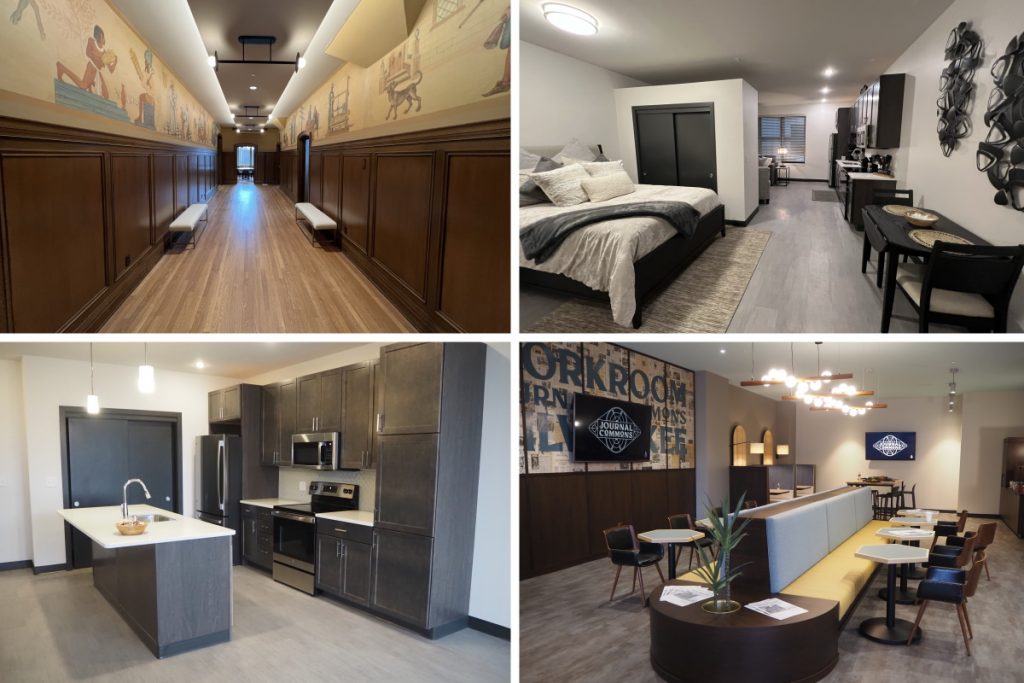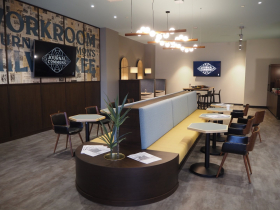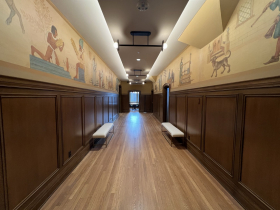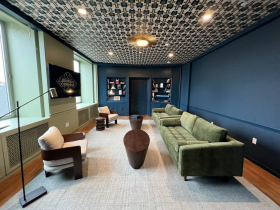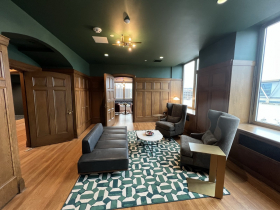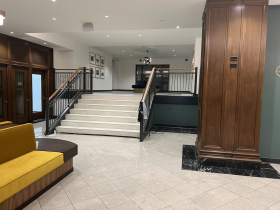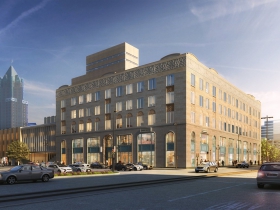Inside the Newly Opened Journal Commons
Former newspaper headquarters now a 141-unit apartment building.
The redevelopment of the former Milwaukee Journal Sentinel complex reached a major milestone Monday: the first residents began moving into the signature, Art Deco building, now known as Journal Commons.
“When we started this project last year I don’t think I appreciated how important this building was to so many people,” said developer Joshua Jeffers at a ribbon cutting Tuesday morning. At its peak, the six-story building and ancillary printing and office buildings housed approximately 2,500 workers. Jeffers noted there are thousands of people with Milwaukee Journal or Milwaukee Sentinel connections, and many of them have approached him to offer thoughts or remembrances of the building.
Journal Commons, backed by historic preservation tax credits, preserves many of the most significant elements of the one-time newspaper plant. The editor’s suite, a collection of wood-paneled rooms with a central mural by Armin O. Hansen that tells the history of communication, is now a series of community rooms. A sixth-floor executive and editorial suite, a 1960s addition to the 1924 building, is now a party room with a linear rooftop deck. The wood-paneled lobby now welcomes residents instead of journalists. Wood block floors are exposed in many of the common spaces, with no signs of ink stains. A co-working space is located on the first floor, complete with kitchen and large collage of preserved newspapers.
The complex covers a full downtown block bounded by W. State St., W. Kilbourn Ave., N. Martin Luther King Jr. Dr. and N. Vel R. Phillips Ave. Journal Commons is at the northwest corner, 333 W. State St. The building was developed by J. Jeffers & Co. with design work by Eppstein Uhen Architects and Quorum Architects, general contracting led by CG Schmidt and preservation consulting support from Heritage Consulting Group. The development includes the insertion of a light well, effectively a cutout area, into the middle of the building that provides natural light to interior apartments.
“Yes, we have these beautifully restored buildings, but we also this new ecosystem,” said Jeffers. He noted that students could graduate from the high school, then attend MATC while living at Westown Green and ultimately graduate and relocate to Journal Commons.
“In Milwaukee we are constantly reinventing ourselves, and Journal Commons is a symbol of that reinvention,” said Mayor Cavalier Johnson is praising the effort.
Interior design firms Brothers Interiors and Three Sixty worked on the project. The building will be managed by Founders 3. Three companies, Busey Bank, US Bank and Midland States Bank, helped finance the $35 million deal. The City of Milwaukee, via a tax incremental financing project, provided Jeffers with $1 million via a developer-financed tax incremental financing district to support 27 units of affordable housing in Westown Green and the partial restoration of a frieze (stone artwork wrapping the building) that chronicled the history of communication which was removed by Journal Communications in 2011. The Milwaukee County Historical Society had a portion of the frieze in storage before returning it to Jeffers. The developer said it will eventually be displayed throughout the building.
Jeffers acquired the entire complex for $8 million from an affiliate of newspaper owner Gannett. The remaining newspaper employees relocated to the 330 Kilbourn office complex in late 2020. Westown Green was completed in August 2021, the same month that construction on Journal Commons started. The complex was mostly vacant by the time Jeffers acquired it, with printing relocated to West Milwaukee (and now Illinois) and the newspaper staff substantially reduced.
Westown Green is 99% leased and Jeffers characterized the initial Journal Commons leasing activity as strong. Vice president of investments Tyler Parbs is rooting for the project’s success for more than financial reasons; he got a tattoo of the building on his left arm.
The southeast corner of the block, currently a surface parking lot, could eventually house an eight-story Tempo by Hilton Milwaukee hotel. The development, on which Jeffers is partnering with HKS Holdings, could break ground in spring 2023, but the developer said rising construction costs and interest rates could imperil that timeline.
Photos
Renderings
If you think stories like this are important, become a member of Urban Milwaukee and help support real, independent journalism. Plus you get some cool added benefits.
More about the Journal Square development
- Eyes on Milwaukee: Inside the Newly Opened Journal Commons - Jeramey Jannene - Nov 15th, 2022
- Friday Photos: Journal Square Redevelopment Nears Completion - Jeramey Jannene - Jun 24th, 2022
- Eyes on Milwaukee: Jeffers, MATC Celebrate Student Housing Complex - Jeramey Jannene - Aug 17th, 2021
- Eyes on Milwaukee: Jeffers Starts Work on Second Journal Apartment Project - Jeramey Jannene - Aug 3rd, 2021
- Plats and Parcels: Journal Sentinel Complex Becoming Education Pipeline - Jeramey Jannene - Mar 28th, 2021
- Eyes on Milwaukee: Journal Sentinel Redevelopment Secures Two Environmental Cleanup Loans - Jeramey Jannene - Oct 16th, 2020
- Eyes on Milwaukee: $1 Million For ‘Really Unique Project’ - Jeramey Jannene - Jul 21st, 2020
- Eyes on Milwaukee: City Funds Get First Approval for Journal Square Lofts - Jeramey Jannene - Jul 16th, 2020
- Eyes on Milwaukee: Jeffers Advancing New Plan to Redevelop Journal Sentinel Complex - Jeramey Jannene - Jul 9th, 2020
- Eyes on Milwaukee: $6.9 Million Won for 317 Affordable Apartments - Jeramey Jannene - Apr 28th, 2020
Read more about Journal Square development here
Eyes on Milwaukee
-
Church, Cupid Partner On Affordable Housing
 Dec 4th, 2023 by Jeramey Jannene
Dec 4th, 2023 by Jeramey Jannene
-
Downtown Building Sells For Nearly Twice Its Assessed Value
 Nov 12th, 2023 by Jeramey Jannene
Nov 12th, 2023 by Jeramey Jannene
-
Immigration Office Moving To 310W Building
 Oct 25th, 2023 by Jeramey Jannene
Oct 25th, 2023 by Jeramey Jannene


