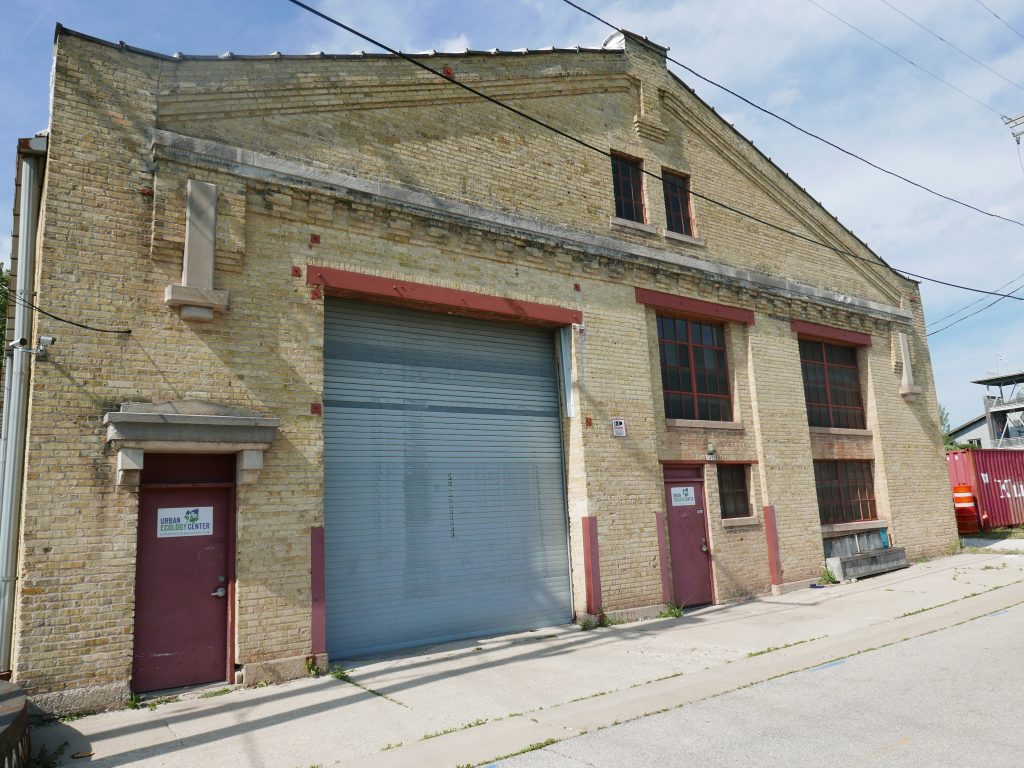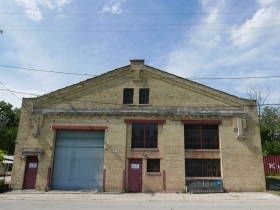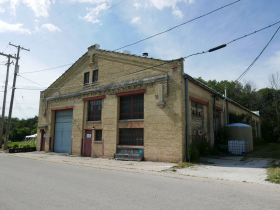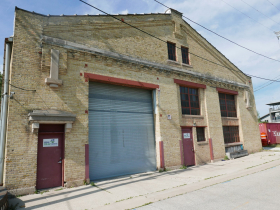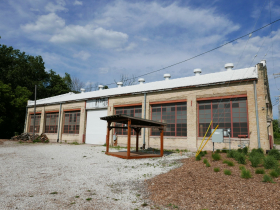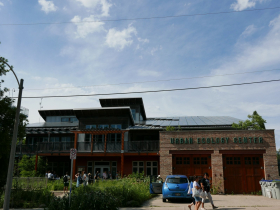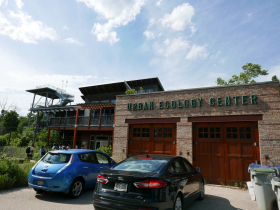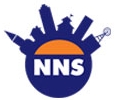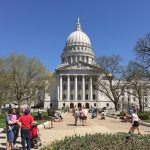Urban Ecology Center Plans Event Venue
East Side event space is near Oak Leaf Trail and the river. Plus: A big week of real estate news.
The Urban Ecology Center is looking to redevelop a Cream City brick warehouse near its East Side building into an events venue.
“The building will be marketed for corporate retreats, weddings and special life events,” says a submission to the Board of Zoning Appeals (BOZA). “The space can host up to 300 seated guests and will include a catering kitchen and meeting room for smaller groups.”
According to the BOZA filing, the nonprofit would invest any earnings from the programming into expanding its programming at its East Side (Riverside Park), Washington Park and Menomonee Valley branches.
The planned event venue sits just west of the Oak Leaf Trail, with the E. Park Pl. bridge spanning the former railroad corridor to provide access to the property, the adjacent Rotary Centennial Arboretum and the Milwaukee River.
The UEC is working with The Kubala Washatko Architects on the project and in a BOZA filing notes that the dead-end street is a practical spot for such a venue. The proposal relies on using the adjacent 75-space parking lot, a new parking lot with 14 spaces and nine on-street parking spaces.
The plan, dubbed the Riverland Event Hall, includes a mezzanine level overlooking the main hall.
Godfrey passed away in 2011, before his vision of a new riverfront park was completed. A large portion of his property, prior to the UEC acquisition, was donated for inclusion in the Rotary Centennial Arboretum. The arboretum functions as an extension of Riverside Park to the north and provides a natural corridor along the Milwaukee River.
But the area was long anything but natural, with the remaining building hinting at the river corridor’s industrial past.
To the south of the mill, the even-bigger National Brake & Electric Co. complex once included several large manufacturing buildings and railroad spurs. It churned out air brakes for trains and streetcars.
A 1937 aerial photo shows the area from E. Park Pl. south to E. North Ave. as entirely industrialized. The area today has been substantially naturalized following the removal of the North Avenue Dam and the creation of the Oak Leaf Trail and East Bank Trail. Nearly all of the buildings have been razed.
The UEC’s Riverside Park facility, its headquarters, opened in 2004. Many of the recycled materials found in the building came from Godfrey’s salvage operation.
A special use permit to enable the structure’s use as an event venue has not yet been reviewed by BOZA.
Photos
Weekly Recap
New Hotel Hints At Potential of Deer District
A new hotel has quickly taken shape across from Fiserv Forum, redefining the feel of the Deer District area and promising to create a new stream of activity.
Flagged as part of Marriott’s Autograph Collection, The Trade will be a nine-story, 205-room hotel. It will include restaurants on the first and ninth floors as well as first-floor commercial space and an 8,700-square-foot event and meeting space on the second floor with an outdoor terrace. The ninth floor restaurant and bar will include a rooftop deck. Select guest rooms will have balconies.
The hotel is being developed by a partnership of the Milwaukee Bucks and North Central Group (NCG) on land that once sat under the Park East Freeway, and, in July 2021, thousands of fans cheered the team’s NBA finals run and celebrated the championship.
An affiliate of the team now owns the land, addressed as 420 W. Juneau Ave., and is leasing it to Middleton-based NCG.
Historic Schuster’s Department Store Getting Exposed
Panel by panel, a significant piece of Milwaukee’s department store history will reveal itself over the next three weeks on N. Martin Luther King Jr. Dr.
Construction is underway on the $105 million ThriveOn King development and that means a crew of workers is removing the metal panels that cover the former Schuster’s Department Store at 2153 N. Martin Luther King Jr. Dr. The redeveloped complex will include housing, office space and a number of first floor, community uses.
The historic facade of the multi-building complex, covered since 1984, will be exposed and ultimately restored by Advanced Restoration. A partnership of CG Schmidt and JCP Construction is leading the general contracting on the project.
The oldest building in the complex was built in 1907 as a home for Schuster’s Department Store and expanded many times. It was the flagship store for the Milwaukee-based department store chain.
Northridge Owners Renew Legal Battle With City
The owners of the long-vacant Northridge Mall won’t lose their case against the city because of a lack of legal representation.
The China-based U.S. Black Spruce Enterprise Group is now represented by attorney Christopher M. Kloth, a partner at McDonald & Kloth.
The mall owner is fighting the City of Milwaukee’s effort to demolish and possibly seize the shuttered mall. But attorneys from von Briesen & Roper withdrew from the case in May, citing an undisclosed failure by U.S. Black Spruce Enterprise Group to meet its contractual obligations under a 2019 agreement.
In April 2019, city officials gathered outside the mall to announce a plan to issue a raze order on the property, a potential precursor to acquiring the property. Milwaukee County Circuit Court Judge William Pocan ruled in the city’s favor in a 2020 trial, but Black Spruce appealed the ruling.
Say Goodbye to Harp & Shamrock Building
The Harp and Shamrock tavern is closed. Now the 137-year-old building that housed it is poised to come down.
The two-story structure, 2104-2106 W. Wells St., has been leaning for years. But in 2021, things got bad enough that it was reported to the Department of Neighborhood Services for damaging the building to the west. An enforcement order to fix or remove the structure was issued in November, as well as a $508 invoice to register the building as vacant.
The building had housed a tavern since its construction in 1885, including through prohibition. But it closed amidst the COVID-19 pandemic, having held out long enough to be issued a Milwaukee Health Department safety sign in October 2020 that still is displayed in the window. It had been known as Harp & Shamrock since 1961, though it had many different owners. Aldo Tase was the last registered agent.
Reached Wednesday, Tase said he wasn’t sure yet whether the building would be demolished. But G3 Contractors applied for a raze permit on June 9 to demolish the building. As of publication for this story, the permit had not been issued.
Selena Mural Towers Over Walker’s Point
A new mural featuring famed singer and fashion designer Selena stands tall over the Zocalo Food Park and the surrounding Walker’s Point neighborhood.
The six-story tall mural adorns the western side of the Taxco Apartments building. Artist Mauricio Ramirez painted the piece last week, replacing an earlier mural of the performing artist.
The Mexican-American singer was murdered by a former employee in 1995. But her legacy, which includes elevating the popularity of Tejano music, lives on. A two-day Selena Fest is held every year at The Farmhouse Paint & Sip, 4511 S. 6th St.
When finished later this year, the Taxco building will fill a half block of S. 5th St. between W. Bruce St. and W. Pierce St. The Mandel Group is developing the structure, which included demolishing three buildings.
Maxie’s Expanding Catering, Takeout Operation
Though it’s been over two years since the initial COVID-19 wave that temporarily shuttered virtually every business in the city, restaurants are still feeling the repercussions. Dan Sidner of Black Shoe Hospitality said the industry right now is sink or swim.
Black Shoe operates Milwaukee restaurants Maxie’s, Blue’s Egg, Story Hill BKC and Buttermint Finer Dining & Cocktails. A veteran of the industry, Sidner said that restaurants, including his, are still dealing with the repercussions of the pandemic.
“People ask me, you know, ‘are you back? is business back?’,” he said. “And unfortunately, the answer to that is no. I mean, we’re not on life support anymore, but we’re also in a place where it’s really hard to make a profit right now. We have to find new revenue streams in order to be viable over time.”
Due to staffing shortages and price hikes on everything from butter to steel, Sidner said his restaurants are still well short of pre-pandemic sales.
City Selling The Other Turner Hall
The name Turner Hall today in Milwaukee is synonymous with the three-story, downtown building on N. Vel R. Phillips Ave. just off State Street.
But more than 100 years ago, the city had several such halls. Created by the American Turners, a German-rooted organization focused on athletics, culture and politics, the halls were community and athletic facilities. The nonprofit Milwaukee Turners continue that legacy today, but lease out much of the downtown building for use as a concert venue and restaurant.
The other remaining hall, long since removed from Turner ownership, is now on the market.
The Department of City Development is selling the Bahn Frei Turnverein Hall at 1118-1126 W. North Ave. for $40,000. The property is located just west of Interstate 43.
Inside Komatsu Mining’s Massive New Harbor District Campus
The “largest urban manufacturing proposal” in the United States is now a reality.
Komatsu Mining celebrated the completion of its $285 million South Harbor Campus Monday morning. Located at the eastern end of Greenfield Avenue overlooking Milwaukee’s inner harbor, the 59-acre complex includes a 430,000-square-foot factory and 176,000-square-foot office building.
“We’re forever grateful to our partners that brought this project to life,” said John Koetz, president of surface mining for Komatsu Mining. A mix of city and state tax incentives are predicated on Komatsu Mining eventually exceeding 1,000 employees at the facility. The urban infill development, first introduced in 2018, occupies an environmentally-remediated site that was long home to Solvay Coke & Gas, a predecessor to We Energies.
The P&H-branded shovels and blasthole drills that will be manufactured in the facility are so large that they won’t leave in one piece. The largest shovel, capable of scooping more than 120 tons at a time, must leave the plant in 46 semi-trucks and 12 rail cars. Assembling it at the mine takes upwards of 90 days.
If you think stories like this are important, become a member of Urban Milwaukee and help support real, independent journalism. Plus you get some cool added benefits.
Eyes on Milwaukee
-
Church, Cupid Partner On Affordable Housing
 Dec 4th, 2023 by Jeramey Jannene
Dec 4th, 2023 by Jeramey Jannene
-
Downtown Building Sells For Nearly Twice Its Assessed Value
 Nov 12th, 2023 by Jeramey Jannene
Nov 12th, 2023 by Jeramey Jannene
-
Immigration Office Moving To 310W Building
 Oct 25th, 2023 by Jeramey Jannene
Oct 25th, 2023 by Jeramey Jannene


