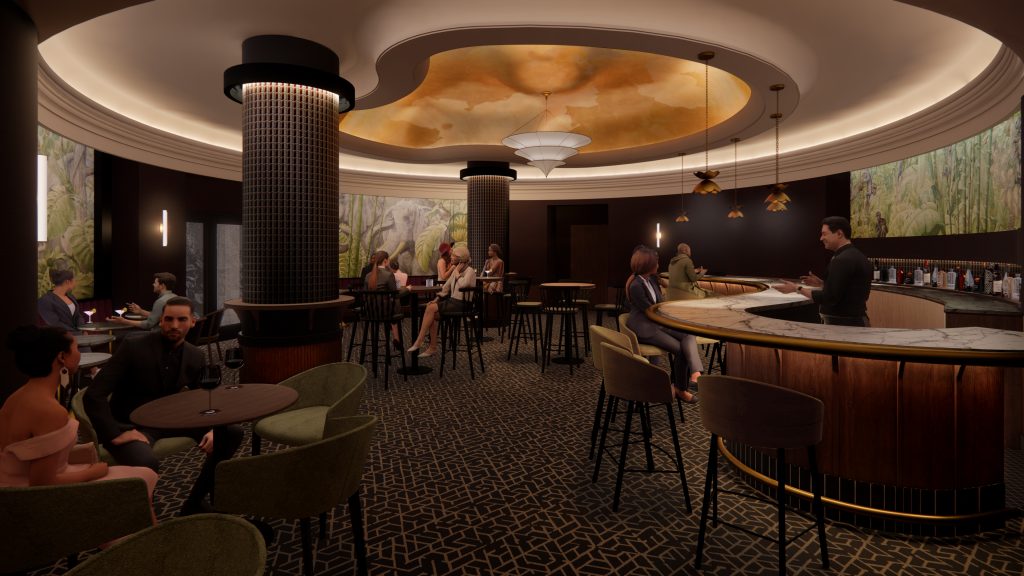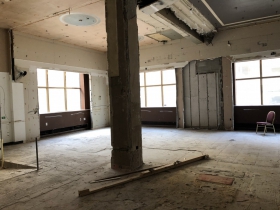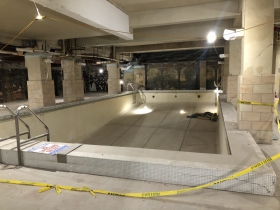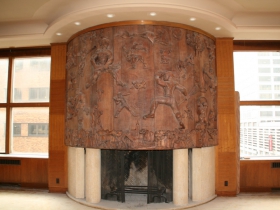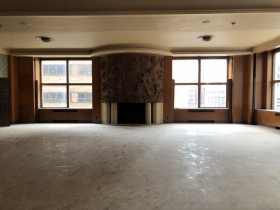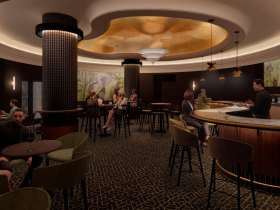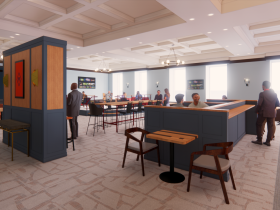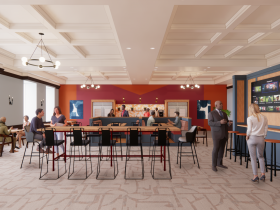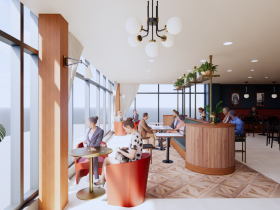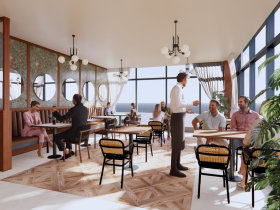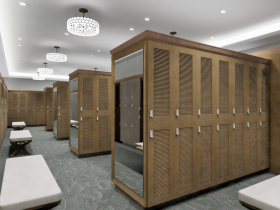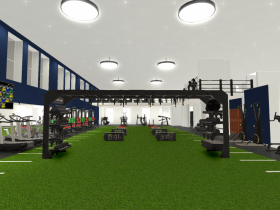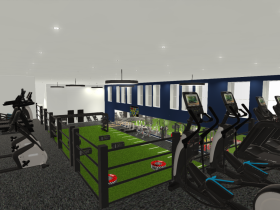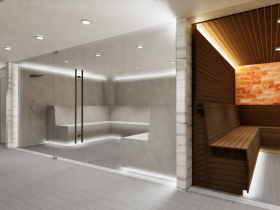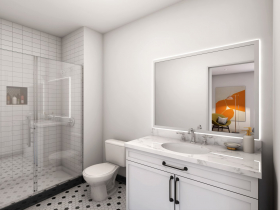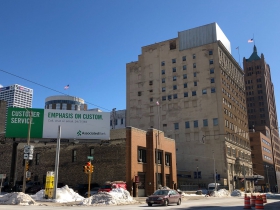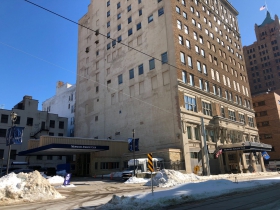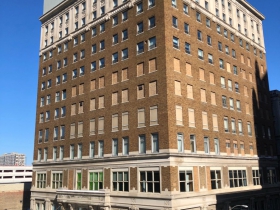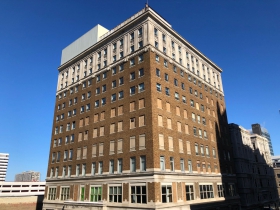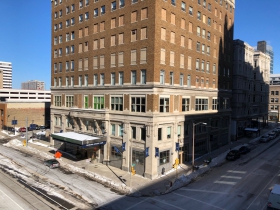The Milwaukee Athletic Club Reopening in December
MAC Residences adds 54 apartments to building, along with restaurants and event space.
The MAC is back… soon.
The Milwaukee Athletic Club will reopen in its longtime home at 758 N. Broadway on Dec. 31. The club has been operating out of temporary space in the CityCenter at 735 building for nearly three years because of a delayed top-to-bottom redevelopment project of its longtime home.
The club will occupy floors one through seven, as well as the basement, where there’s a 20-meter salt water pool and 13th floor rooftop bar and restaurant. The first floor will house a lobby and future tenant spaces for a restaurant and salon. The second floor includes a lounge and office space. The third floor includes the refurbished Elephant Room bar, the 1882 restaurant (named for the year the club opened), virtual golf suites and a ballroom. A grand ballroom is on the fourth floor. The fifth through seventh floors include the new athletic facilities, including locker rooms, refurbished basketball court and functional training turf.
Floors eight through 12 will house the 54 apartments, a mix of studio, one, two and three-bedroom layouts known as the MAC Residences. Six of the units are guest rooms for reciprocal club members. Much of this space was previously a 55-room hotel operated by the club, and was slated to be redeveloped as a new 96-room hotel until the pandemic altered the deal. The development team, which had already fired its general contractor in 2019, was finally able to close on its financing in November 2020.
The event spaces in the building will be owned by the development team, with priority given to club members.
The third floor, including the Elephant Room bar and 1882 restaurant, will be open to the public, while a restaurant called The Roof will feature New American cuisine on the thirteenth floor and be exclusively for members. The event space on the rooftop, The Terrace, will be available for public rentals.
The financing stack for the project includes $10 million in historic preservation tax credits, ensuring that the work is historically appropriate, including restoring a wood carving in the grand ballroom by artist Dick Wiken. The project is the second-largest historic preservation tax credit deal in state history, behind only the Bradley Symphony Center project.
Kahler Slater is leading design work on the project. CG Schmidt is the general contractor.
Tom McGinty, previously with F Street Hospitality, will serve as the executive chef. Joe Kurth will serve as the chief executive officer.
Want to learn more? Interstate’s Tony Janowiec guided Urban Milwaukee through the building last November when the building was stripped to its bones.
November 2020 Photos
Club Spaces Renderings
Athletic Spaces Renderings
MAC Residences Renderings
2019 Exterior Photos
Eyes on Milwaukee
-
Church, Cupid Partner On Affordable Housing
 Dec 4th, 2023 by Jeramey Jannene
Dec 4th, 2023 by Jeramey Jannene
-
Downtown Building Sells For Nearly Twice Its Assessed Value
 Nov 12th, 2023 by Jeramey Jannene
Nov 12th, 2023 by Jeramey Jannene
-
Immigration Office Moving To 310W Building
 Oct 25th, 2023 by Jeramey Jannene
Oct 25th, 2023 by Jeramey Jannene


