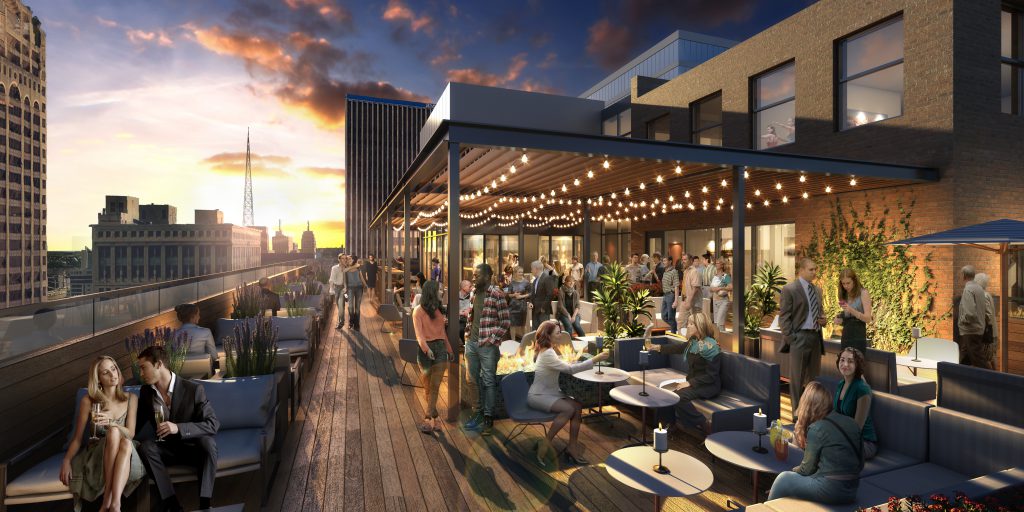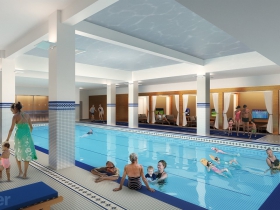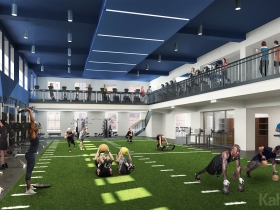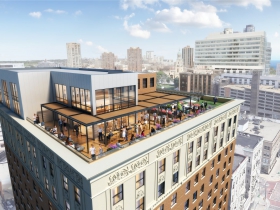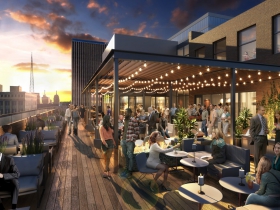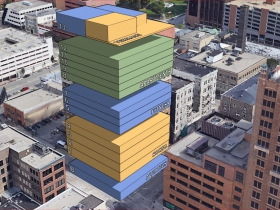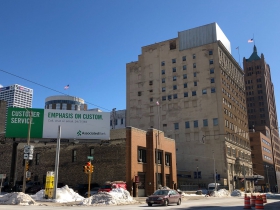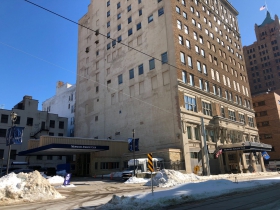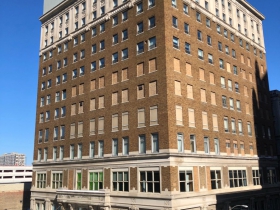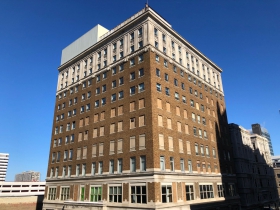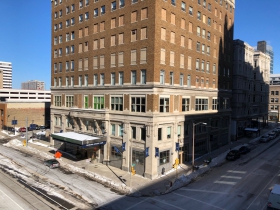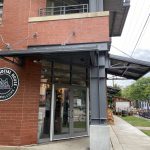Milwaukee Athletic Club Redevelopment Gains High-End Apartments
Reveamped project is scheduled to be completed in fall 2021, no longer includes hotel.
The redevelopment of the Milwaukee Athletic Club, 758 N. Broadway, has hit its share of bumps in the road. But now it’s “all systems go,” according to the development team.
The $61 million final product will open in fall 2021 with a new state-of-the-art private club in the historic 12-story building and 54 high-end apartments.
That change, which occurred during the demolition phase, pushed the 96-room hotel’s opening just past the window of the Democratic National Convention.
The COVID-19 pandemic then intervened, effectively nullifying the DNC-miss but casting doubt on the near-term future of the hospitality industry. Hotel operator Sage Hospitality dropped out of the project.
Now things are back on track.
“It’s all systems go,” said Jeffers, president and CEO of J. Jeffers & Co., in a press release Thursday. “No more waiting, no more hoping. The work starts now.”
MAC members will get a revamped rooftop bar, a remodeled Elephant Room bar, restored grand ballroom and “modern, best-in-class” steam rooms, locker rooms and a swimming pool. The facility previously had two pools, but the sixth-floor pool will now become a cardiovascular workout area.
The first floor will be redesigned to better open to the street according to the press release.
“When first envisioned in 2018, COVID-19 was not in the budget, and opening the hotel for the Democratic Convention was to be a big splash. Sometimes things happen for a reason,” said Janowiec, president and CEO of Interstate Parking. “Now the project does have COVID-19 variables worked into the financial projections, with a stronger, more viable business model than before. It has taken a lot more time and energy from everyone, but in the long run, this will be the best thing for the Club, for the community, and for the investor partnership.”
Jeffers credits the firm’s attorney and Chief Operating Officer, Danielle Bergner, with saving the project. “Her dogged persistence, legal acumen and financial creativity created a path to success,” he said.
In a prior interview on an earlier iteration of the project, Jeffers described the project’s financing as the most complicated he has worked on. It involved historic preservation tax credits, PACE energy efficiency financing, multiple lenders and other equity sources. Splitting the building between the private club and public hotel added to the challenges.
The press release notes six key capital partners: The Ardent Companies as construction lender, Twain Financial Partners for the federal historic preservation tax credits, US Bank‘s St. Louis unit for the state historic preservation tax credits, Cedar Rapids Bank and Trust as a bridge lender and MAC Investors, LLC for investment equity.
CG Schmidt will serve as the general contractor on the build out. Kahler Slater will continue as the architecture firm.
The athletic club, which has occupied the building since its 1917 construction, is temporarily leasing space in CityCenter at 735 and the attached Gold’s Gym during the redevelopment. The development team acquired the building for $4 million in April 2019.
The project is the second-largest historic preservation tax credit deal in state history, behind only the Bradley Symphony Center project. The credits, which are often sold to investors, offset the costs and requirements of maintaining federally-designated historic structures during job-creating construction projects.
Jeffers recently completed the Huron Building and is working to redevelop the Journal Sentinel complex into Journal Square Lofts.
Renderings
Photos
If you think stories like this are important, become a member of Urban Milwaukee and help support real, independent journalism. Plus you get some cool added benefits.
Eyes on Milwaukee
-
Church, Cupid Partner On Affordable Housing
 Dec 4th, 2023 by Jeramey Jannene
Dec 4th, 2023 by Jeramey Jannene
-
Downtown Building Sells For Nearly Twice Its Assessed Value
 Nov 12th, 2023 by Jeramey Jannene
Nov 12th, 2023 by Jeramey Jannene
-
Immigration Office Moving To 310W Building
 Oct 25th, 2023 by Jeramey Jannene
Oct 25th, 2023 by Jeramey Jannene


