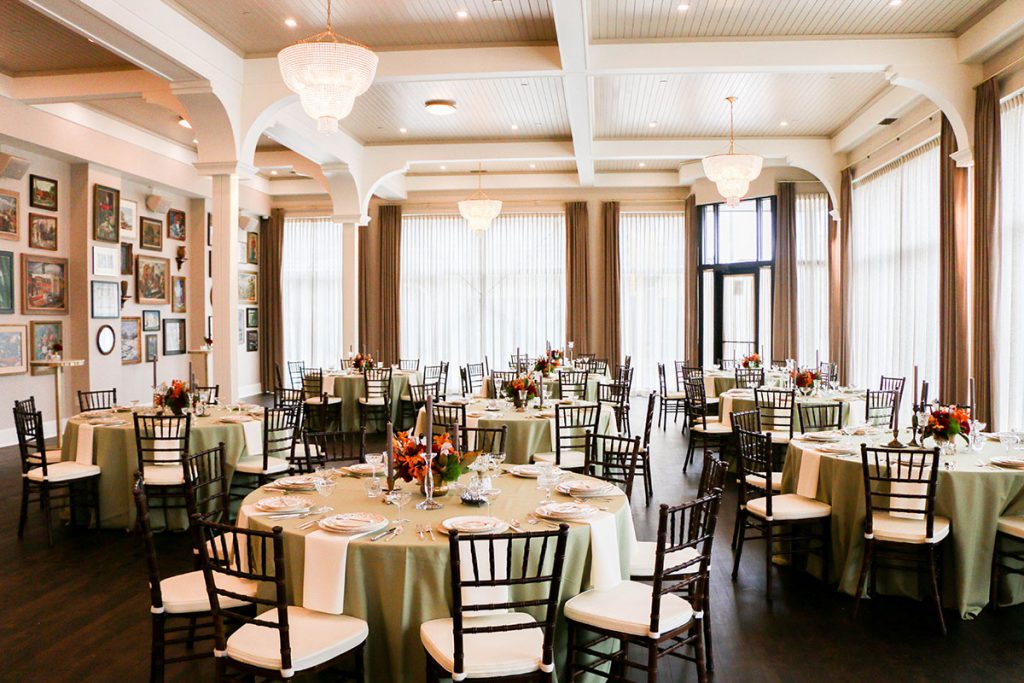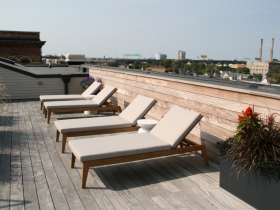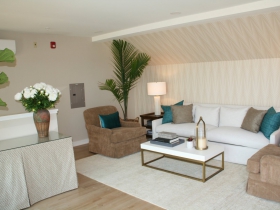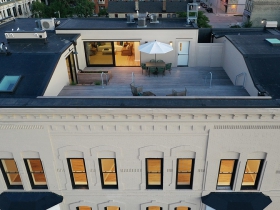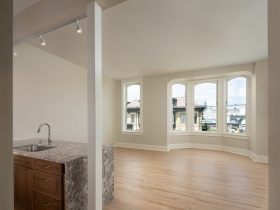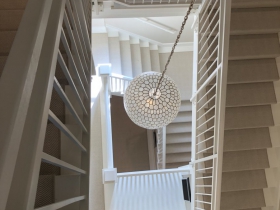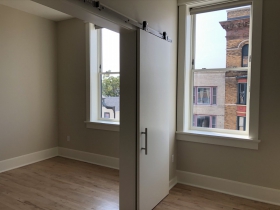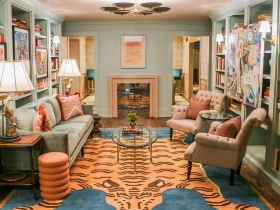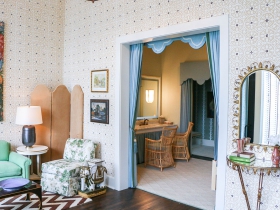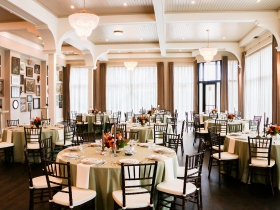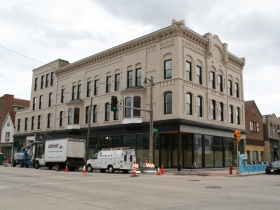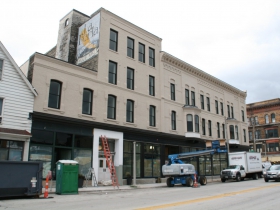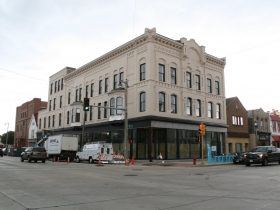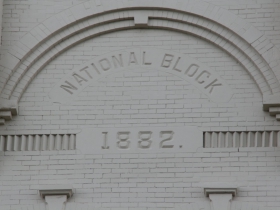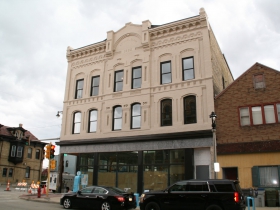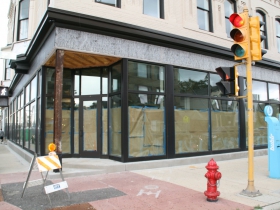Walker’s Point Event Venues Ready for Business
The George and Madcap Lounge anchor redeveloped building at 5th and National.
The George and Madcap Lounge are finished and ready for guests.
The new event venues occupy the first floor and basement of The Block, an apartment complex at 425-431 W. National Ave.
Urban Milwaukee profiled the project in October 2020 when the apartments above were ready to go, but the event venues were raw spaces awaiting a final buildout.
Now the project developers and exclusive caterer, Saz’s Hospitality Group, are ready to show the final product off. Private tours are available with an open house planned for the fall.
The first wedding is scheduled to be held at The George later this summer.
“I think what we get is this incredible compromise of old and new,” said project investor Jay Franke during a tour of the space last year.
High ceilings and large windows define The George space, while the Madcap Lounge features a series of spaces including a billiards room and library. A “celebration suite” is attached to The George and can accommodate up to 20 people getting ready for an event.
“I’m proud to be a part of the preservation of a wonderful building which, by its presence, offers a poignant reminder of what the Walker’s Point neighborhood once was and, through its modernization, reflects what the neighborhood has become,” said Franke’s partner and co-investor David Herro in a statement.
The city issued a raze order on the building in 2016 before the partners stepped in to save the longtime rooming house.
The upper floors now include 12 apartments. Each unit has a different layout given the changing hallway widths in the building and a series of additions. Continuum Architects + Planners led the design, including the creation of a rooftop deck.
Information on tours and other amenities at the venues can be found at TheGeorgeMilwaukee.com.
Saz’s operates its catering business from its nearby facility at 201 W. Walker St. The organization also operates the South Second event venue at 838 S. 2nd St. and serves as the exclusive caterer at a number of Milwaukee area venues.
Apartment Photos
The George and Madcap Lounge Photos
2020 Exterior Photos
If you think stories like this are important, become a member of Urban Milwaukee and help support real, independent journalism. Plus you get some cool added benefits.


