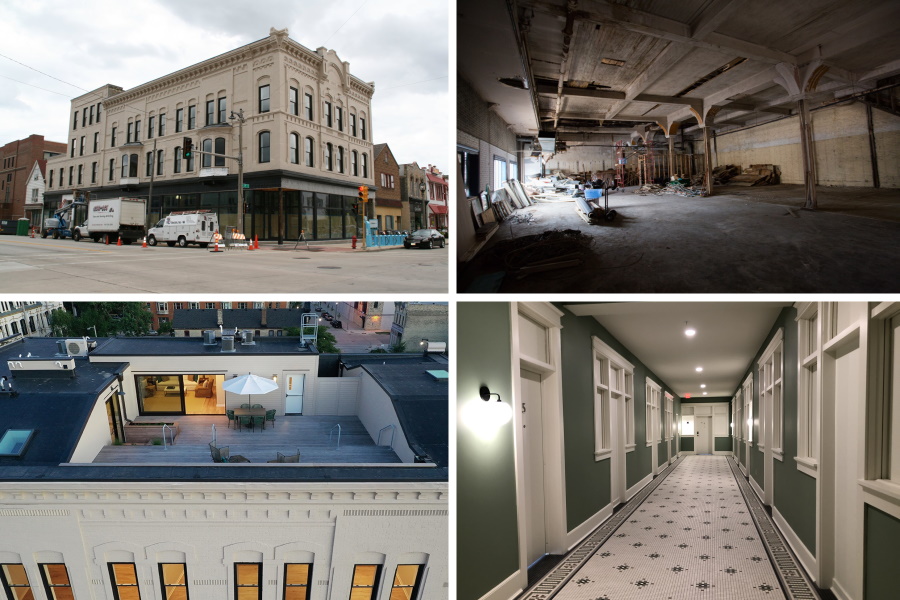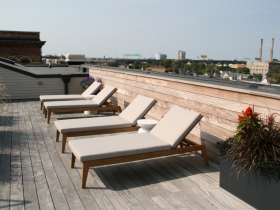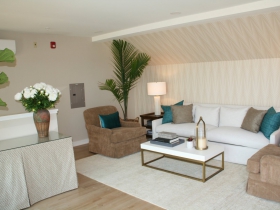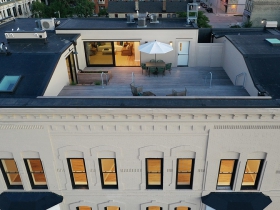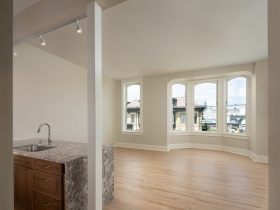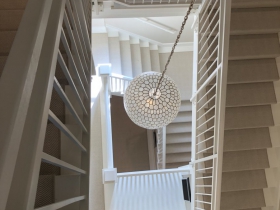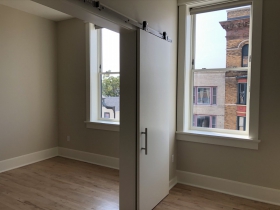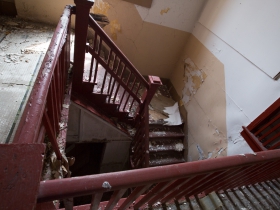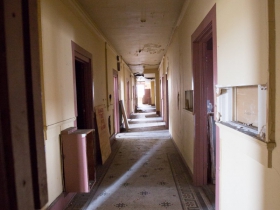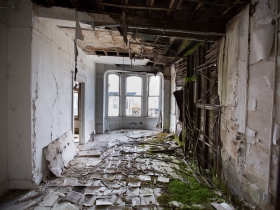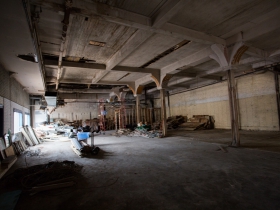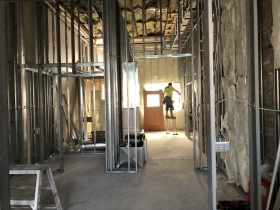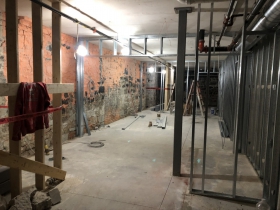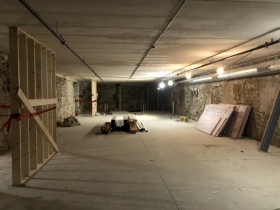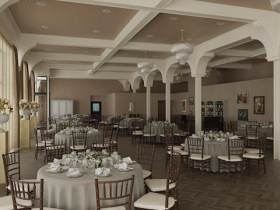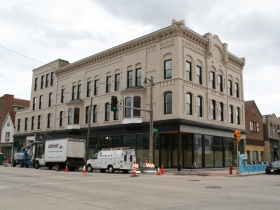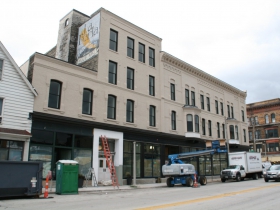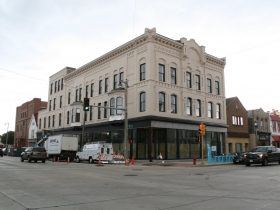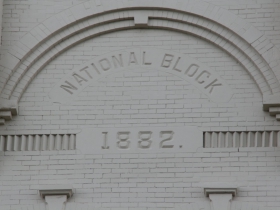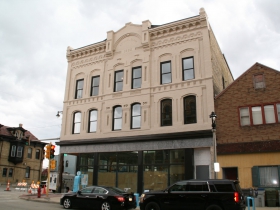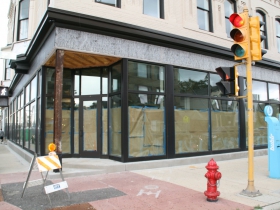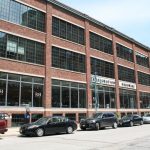Inside “The Block.”
1882 building on National Ave was a wreck, now a unique addition to the city.
Developer Michael Morrison and investor Jay Franke are putting the final touches on the redevelopment of a 138-year-old building at 425-431 W. National Ave. in Walker’s Point. It’s a top-to-bottom overhaul that includes new apartments, a rooftop deck, a first-floor event venue and a well-appointed basement bar.
“I think what we get is this incredible compromise of old and new,” said Franke on a tour of the space.
The apartments in the three-story building will be known as “The Block.” a nod to the building’s original name “National Block” and date of construction “1882.” that are etched into the building’s cornice.
The event space will be known as “The George,” a nod to Walker’s Point founder George Walker. A smaller space, known as “The Salon” and well-suited for a wedding party, is located in an annex building. Below The George lies “The Madcap Lounge,” a bar and dining space for event cocktail receptions and other private dinners.
The apartments, 12 in all, opened in September for its first residents. The George is scheduled to open on March 1st.
The Block. Apartments
Prior to Morrison acquiring it, the city viewed the building, most recently used as a rooming house, as being in such poor condition that it should be demolished. A raze order was issued to a prior owner in 2016.
But Morrison, through his firm True Inc., acquired the building and set out an ambitious plan to save it with project architect Continuum Architects + Planners. Morrison also moved to the neighborhood and is working to restore one of Walker’s Point’s historic homes alongside its commercial buildings.
Conversion to a modern apartment building wasn’t as simple as cleaning things up and carving out standardized units.
The apartments line the upper two floors of the building, but for some long-lost reason, the hallway is not the same width on each floor. The result is units stacked atop one another that in other buildings would be nearly identical, but are demonstrably different in The Block.
The units range from 490 to 1,760 square feet. Rents range from $1,250 to $3,300. More information is available on Apartments.com.
Originally built as a commercial building with a series of individual office spaces on each floor, all of those entryways are still in place adding visual interest and a sense of character to hallways.
Adding more interest to the layouts is an annex building attached to the building’s eastern facade that the units stretch into.
The units themselves have in-unit washer and dryers, stainless steel appliances, dark wood cabinetry and granite countertops. The thick brick exterior walls yield large window bays.
A fourth-floor arched attic space has been reshaped and repurposed. Filled with large trusses, the central trusses have been removed to create space for a club room and open-air deck with skyline views that is hidden from the street. The plan allows the development team to access historic preservation tax credits while creating what is effectively a hidden floor in the building.
The only other two-bedroom unit in the building is located in the fourth floor of the attached annex building and is the lone unit to have both north and south views.
The rest of the units are one-bedroom units. Parking is being provided in a dedicated lot a half-block away along S. 4th St.
Original tile, previously covered by layers of carpet, has been uncovered and restored on the apartment entryway at 427 W. National Ave. and in hallways throughout the common spaces.
The George, The Salon, The Madcap Lounge
Saz’s Hospitality Group will manage “The George” and the attached spaces, marketing the space for weddings, corporate events, galas, private dinners and anything else someone can draw up.
“Flexibility is key,” said Franke, describing how people could rent out one or all three of the spaces for events. “Our clients are all going to be unique.”
The George has a stand-alone capacity of 190 for a wedding, with a maximum of 225 when combined with other spaces. Franke, who has been intimately involved in the design with Continuum, said the space will be adorned with dark wood floors, velvet drape panels and five large chandeliers. During our early fall tour, the space was an unadorned large room as contractors, under Morrison’s supervision, finished new bathrooms and other accessibility improvements.
Heading downstairs reveals a space that will take Franke’s interest in hands-on design to fully realize. “This is where we have to turn on our imagination,” said Franke, walking into a space that was stripped down to its Cream City brick walls.
His vision is to create a space that feels like a London private members club. “Historic nods, but not dusty,” said Franke in attempting to articulate his plan. Dark tones, plush seating and custom fixtures will be included through a series of rooms that will allow guests to make a loop through the space.
“You have this beautiful, open ballroom upstairs,” said Franke. “You have this space to investigate downstairs.”
A billiards room will entertain some guests, a turn-of-the-century Steinway piano will occupy the musically-inclined and a bar and lounge will occupy the rest. Franke said the Madcap will be suited for groups as small as eight looking to host a private dinner or large groups hosting cocktail hour before a wedding reception.
“Scathain is the key ingredient here,” said Franke of the Walker’s Point design-build firm that will provide fixtures for the lounge. That includes a stained-glass piece that will divide the bar area from the lounge seating area.
The Madcap Lounge will not be open to the public when not booked for an event, but Franke said that doesn’t mean the public will never see it. He said Saz’s may use it for special events, like bourbon or wine tastings. “It’s too great not to share,” he said.
Apartment Photos
Before Photos
The George Construction Photos
Exterior Photos
If you think stories like this are important, become a member of Urban Milwaukee and help support real, independent journalism. Plus you get some cool added benefits.
Eyes on Milwaukee
-
Church, Cupid Partner On Affordable Housing
 Dec 4th, 2023 by Jeramey Jannene
Dec 4th, 2023 by Jeramey Jannene
-
Downtown Building Sells For Nearly Twice Its Assessed Value
 Nov 12th, 2023 by Jeramey Jannene
Nov 12th, 2023 by Jeramey Jannene
-
Immigration Office Moving To 310W Building
 Oct 25th, 2023 by Jeramey Jannene
Oct 25th, 2023 by Jeramey Jannene


