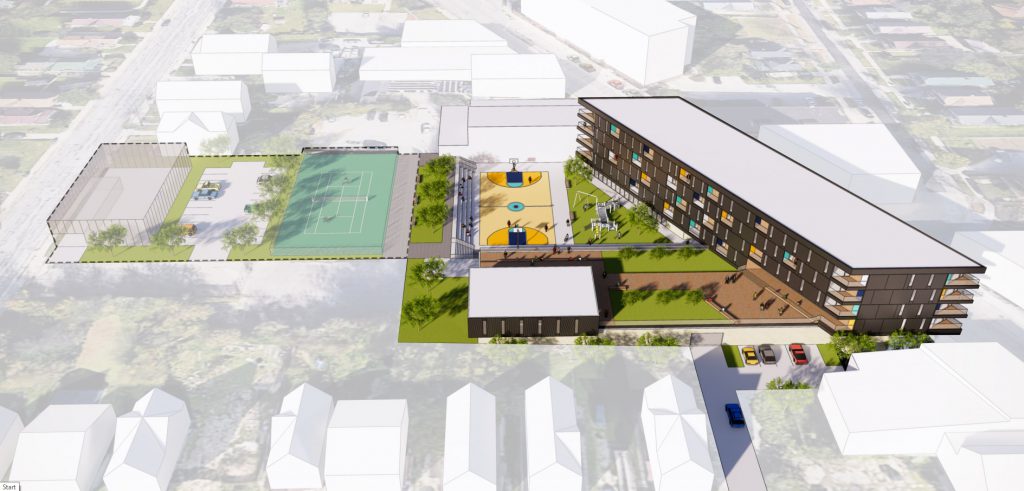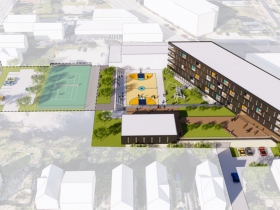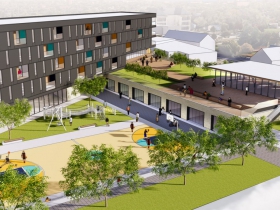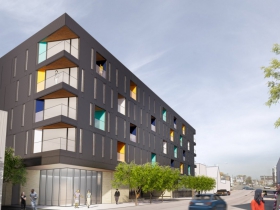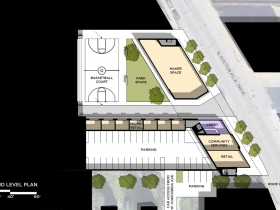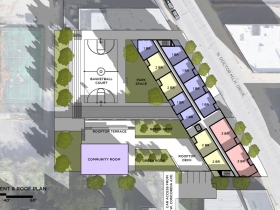King Drive Apartments Moving Forward
Development team buying five lots from city.
A new mixed-use building planned for the 3300 block of N. Martin Luther King Jr. Dr. is moving forward.
The board of the Redevelopment Authority of the City of Milwaukee (RACM) unanimously approved a land sale associated with the project on Thursday.
A partnership of the Martin Luther King Economic Development Corp. (MLKEDC) and KG Development, itself a partnership of Anthony Kazee and Jamie Gray, would buy three vacant lots from RACM and two from the city to form a 1.13-acre development site.
The proposed building would be located near the Five Points intersection of King Drive, W. Atkinson Ave., W. Keefe Ave. and N. 6th St.
The project’s financing would rely on securing low-income housing tax credits from the Wisconsin Housing and Economic Development Authority. The organization announces winners in the competitive program each spring.
The development is estimated to cost $13 million. The partnership will pay the city $25,000 for all five parcels.
Yves LaPierre, Department of City Development real estate analyst, said the partnership would get a purchase option lasting through 2021.
Approximately 7,700 square feet of commercial space would be included, including 2,500 square feet of “micro-retail” space divisible in small increments.
RACM board member Bill Schwartz asked if the development team, led by MLKEDC director Nicole Robbins, thought it was too much space.
“We are looking to include both established commercial tenants and emerging commercial tenants,” said Robbins. She said the makerspace-style small spaces would accommodate new businesses.
The MLK EDC has developed a number of projects, most recently the Welford Sanders Lofts, and multiple phases of the King Drive Commons before that. “With all of our commercial units right now, they’re fully leased,” said Robbins.
One other thing piqued Schwartz’ interest, Kazee said a basketball court depicted in the renderings will be replaced with a tennis court.
A courtyard and 2,400-square-foot banquet room would be constructed atop an attached one-story parking garage at the rear of the building. A total of 38 indoor parking stalls, accessible via W. Concordia Ave., would be included in the development.
Workshop Architects is leading the building’s design. JCP Construction will lead the general contracting.
The Common Council’s Zoning, Neighborhoods & Development Committee will review the proposal at its July 21st meeting.
The proposal was first announced in January 2020 after DCD selected the partnership as the winner of a request for proposals.
The city and RACM have owned the site for decades according to assessment records. But the land has recently gained a higher profile following Bader Philanthropies redevelopment of a former theater into its headquarters. The organization is also redeveloping an adjacent former bank into a home for a cafe and wellness center and has contributed $1 million to Milwaukee Habitat for Humanity to build 40 homes in the area.
A design charrette was conducted for the Five Points area in 2017, but the vacant site was not one of the six sites contemplated.
Renderings and Site Plan
Legislation Link - Urban Milwaukee members see direct links to legislation mentioned in this article. Join today
If you think stories like this are important, become a member of Urban Milwaukee and help support real, independent journalism. Plus you get some cool added benefits.
Eyes on Milwaukee
-
Church, Cupid Partner On Affordable Housing
 Dec 4th, 2023 by Jeramey Jannene
Dec 4th, 2023 by Jeramey Jannene
-
Downtown Building Sells For Nearly Twice Its Assessed Value
 Nov 12th, 2023 by Jeramey Jannene
Nov 12th, 2023 by Jeramey Jannene
-
Immigration Office Moving To 310W Building
 Oct 25th, 2023 by Jeramey Jannene
Oct 25th, 2023 by Jeramey Jannene


