KinetiK Nears Completion
144 apartments and food hall will anchor north end of Bay View.
Bay View‘s new bookend is nearly complete.
The exterior of Kinetik, a six-story, 144-unit apartment building, awaits balconies, while much of the construction work is now taking place on the building’s interior.
When it’s completed, in a few months, the complex will be home to apartments on its top four floors while the lower level houses a food hall known as Flour and Feed. The second floor and a portion of the first floor furthest from S. Kinnickinnic Ave. will be used for parking.
Located at 2130 S. Kinnickinnic Ave., KinetiK sits on a 1.29-acre lot that connects a quickly changing area. To the north less than a quarter of a mile sits the southern tip of a nearly 60-acre site Komatsu is developing into a new, $285 million manufacturing campus. Just a block west is Wheel & Sprocket’s new headquarters. And a couple blocks further west is the site of Michels Corp.‘s $100 million River One development, where the structural steel for the project’s signature eight-story office building can now be spotted. Along S. 1st St. Wangard Partners is planning a large apartment complex between the two nine-figure developments. To the south an ever-changing array of businesses fill the many commercial storefronts along Bay View’ main street.
Real estate is about location, location, location and it appears New Land picked a winner.
Park Updates
Zillman Park, a 0.7-acre, city-owned park located at the southern edge of KinetiK, will also receive an overhaul as part of the development.
The city has created a tax-incremental financing district to harvest $500,000 in incremental property tax revenue to pay for improvements to the park. Included in that plan is new playground equipment as part of the city’s MKE Plays initiative. The park today has a sculpture, Bublr Bikes station, benches and trees.
“Our thought was instead of diluting that money across three parks we would put substantial money into Zillman and make that a really good place for the community, ” said MKE Plays director Joe Kaltenberg at an August community meeting. For more on the park plan, see our September coverage.
New Land has proposed to better activate the park by rebuilding E. Archer Ave., a one-block, sidewalk-less street that divided the KinetiK site from the park into a plaza. The food hall will overlook the park and utilize the plaza.
Project History
New Land created the development site through its affiliate Hamburger Lofts LLC by purchasing a number of parcels. The core of the site, a 0.8-acre lot 2130 S. Kinnickinnic Ave., was most recently occupied by Hamburger Mary’s restaurant. New Land acquired it for $1.25 million in 2017. The now-deconstructed building on the site was built for Burger King in 1985, but later housed an Omega restaurant.
The city granted a zoning change for the project in 2017, and approved the vacating of Archer Ave. in 2018. It was the third such variance for the area in recent years, with the nearby Stitchweld and Vue apartments also requiring zoning changes.
The KinetiK’s two-floor concrete base will hold 183 parking stalls, commercial space and building amenities. In addition to the food hall, planned to be bigger than the firm’s Crossroads Collective food hall on the East Side, commercial space remains available for lease in the building.
Want to see how things have changed? See our coverage from August of the project.
Photos
Renderings
Archer Ave Plans
Deconstruction
If you think stories like this are important, become a member of Urban Milwaukee and help support real, independent journalism. Plus you get some cool added benefits.
Friday Photos
-
Work Underway On New Northwest Side Community Center
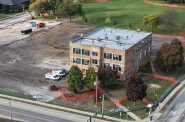 Oct 31st, 2025 by Jeramey Jannene
Oct 31st, 2025 by Jeramey Jannene
-
LaMarr Franklin Lofts Open, With A Waiting List
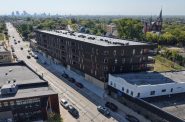 Oct 3rd, 2025 by Jeramey Jannene
Oct 3rd, 2025 by Jeramey Jannene
-
Airport Train Station Expansion Slowly Nears Completion
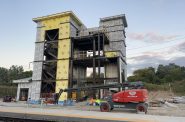 Sep 5th, 2025 by Jeramey Jannene
Sep 5th, 2025 by Jeramey Jannene


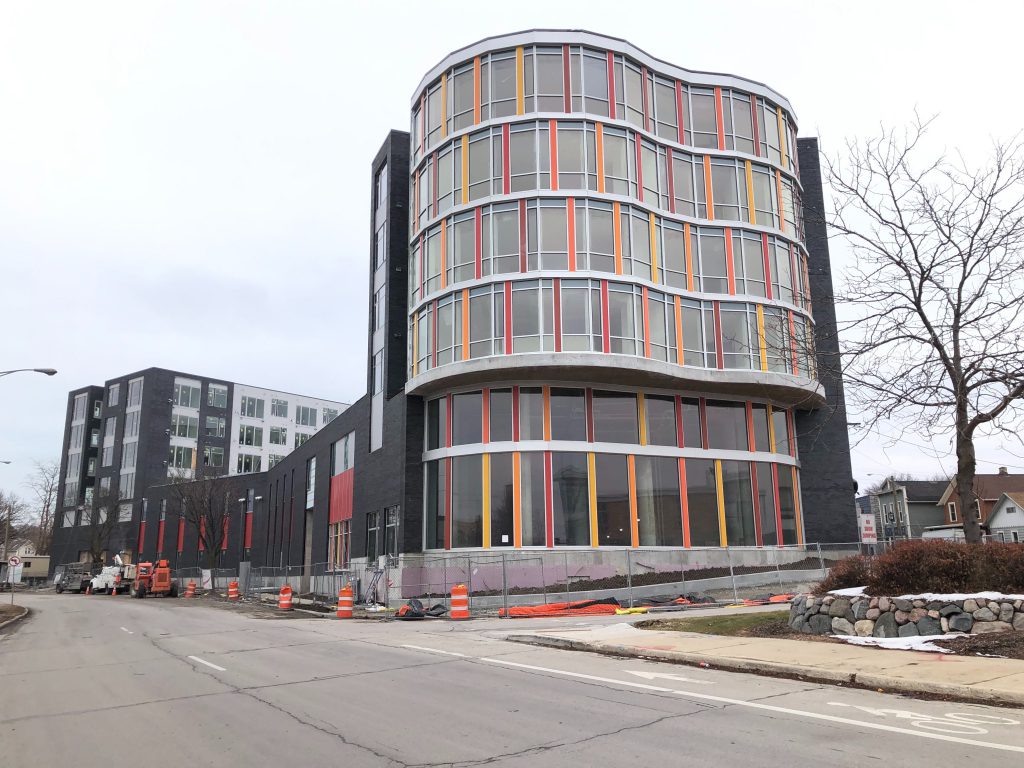
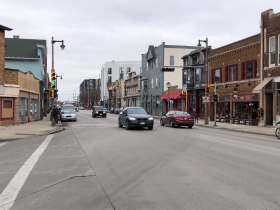
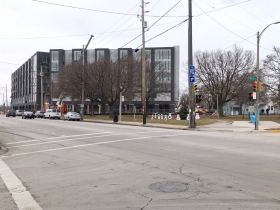
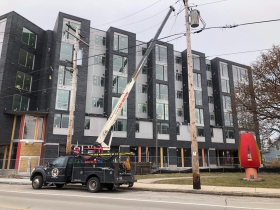
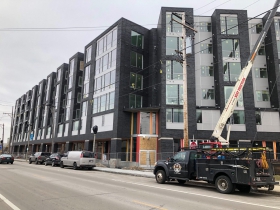
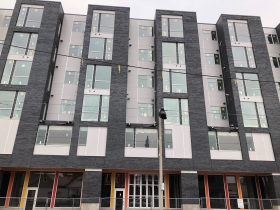
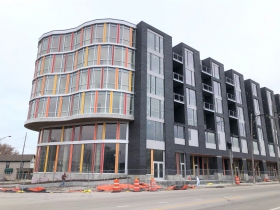
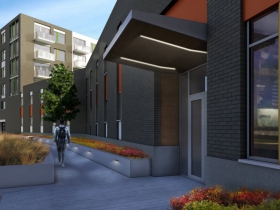
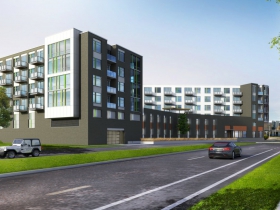
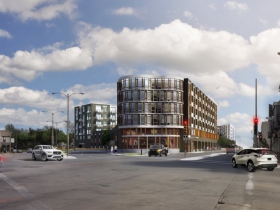
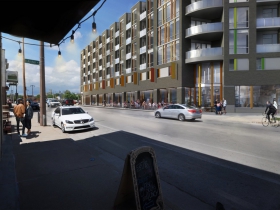
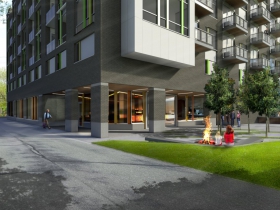
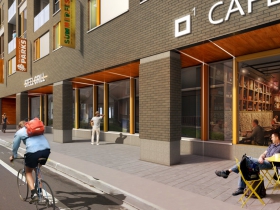
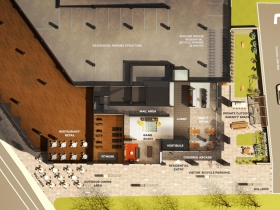
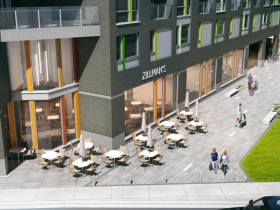
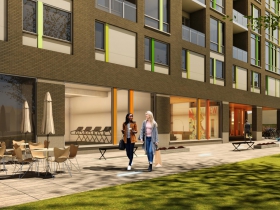
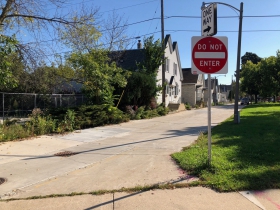
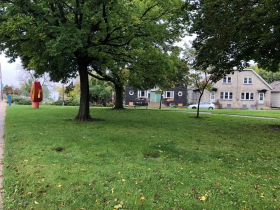
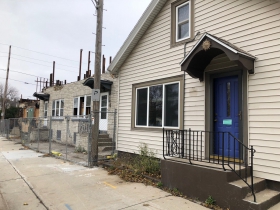
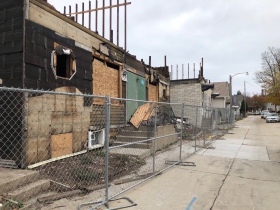
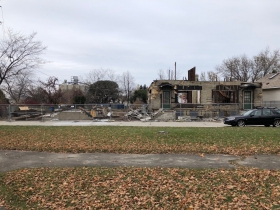
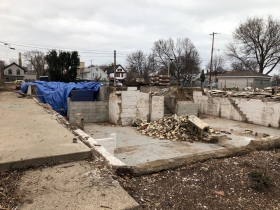



















Too bad they cheaped out on the concrete courses between stories: in the renderings, those curve smoothly, giving the building a bit more grace. Whereas in the actual building, they’re bumpy, clumsy. That serves the emphasize the lack of a visual “cap” to the building: it just rises and stops.