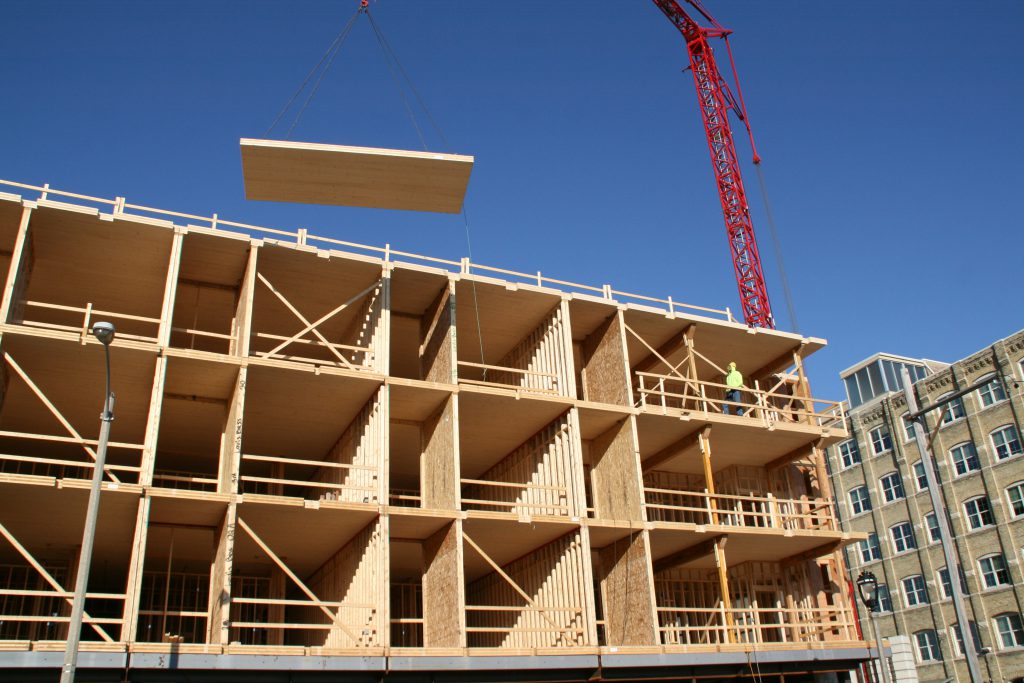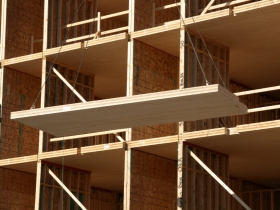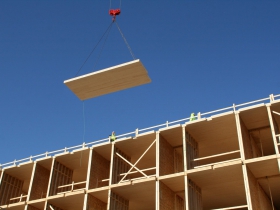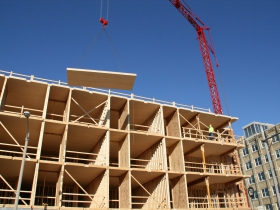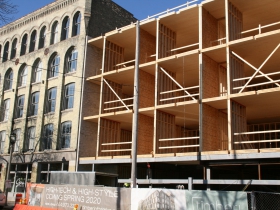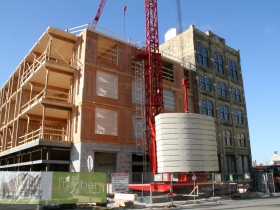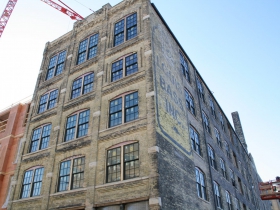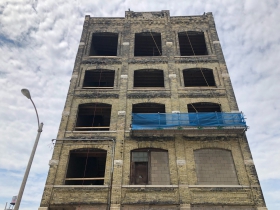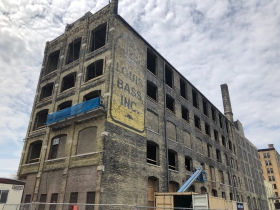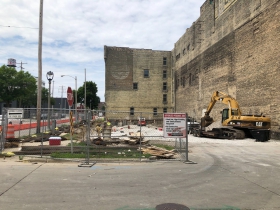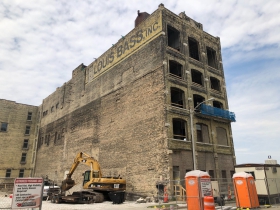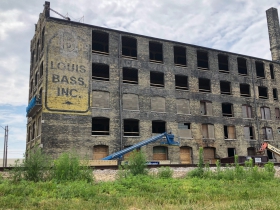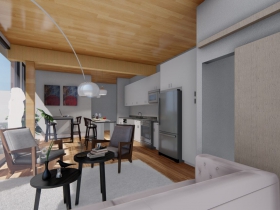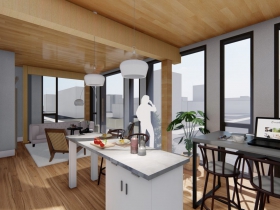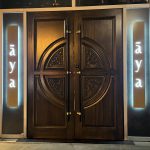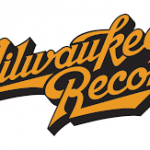City’s First Mass Timber Building Tops Off
Walker's Point project quietly making use of new building material.
The first Milwaukee building to use a new building material reached its maximum height today.
Developer Ann Pieper Eisenbrown was joined by members of Engberg Anderson Architects and Catalyst Construction to watch the highest panel of cross-laminated timber (CLT), a form of engineered lumber, be lifted atop the Timber Lofts at 331 S. 3rd St.
CLT is one of a handful of different lumber technologies that make up the emerging field of mass timber construction. Mass timber is an engineered product made by combining layers of lumber into a stronger material.
Because it mimics many of the properties of old-growth lumber, mass timber is more desirable than conventional wood construction. It only chars (rather than burning through) in a fire, reduces on-site construction time and offers enhanced strength.
The lumber product was shipped to Milwaukee from vendor KLH in Austria, where a more robust market exists for CLT and other mass timber products. But Milwaukee has two other mass timber projects in the pipeline, including one that is poised to be the tallest building constructed from the material in the Western Hemisphere. All of the projects are planned to be built by Catalyst.
CLT is being used for the floors in the Timber Lofts and a handful of vertical components. “There is a simplicity to this that is pretty amazing,” said Engberg partner Mark Ernst as the panel was lifted into place.
The $14.6 million, 60-unit project involves combining the 128-year-old, five-story Louis Bass Building with a new four-story addition. Ernst said the new use of mass timber allows compatibility between the historic building, with its exposed, old-growth wood ceilings, and the new building and exposed CLT ceilings.
The project relies on just over $2 million in historic preservation tax credits. And with that comes a host of requirements from credit administrators at the National Park Service, including making the new addition shorter than the historic building to preserve visibility of the Louis Bass ghost sign and windows that match the building’s period of significance.
It’s a process not unfamiliar to Ernst or Pieper Eisenbrown. The developer, a member of the Historic Preservation Commission, has redeveloped historic buildings on both sides of Timber Lofts as well as projects in the Historic Third Ward. The architect has worked on a number of historic projects across town, including the One MKE Plaza project in Lindsay Heights.
The stretch of W. Florida St. from S. 2nd St. to S. 6th St. was a sleepy side street as recently as 2009, a far cry from 100 years ago when it was part of Milwaukee’s industrial heart. But largely thanks to Pieper Eisenbrown, it’s now become a hot spot.
In addition to Serif and 234 Florida, the Brix apartments and the Iron Horse Hotel are to the building’s west with The Yards to its north and The Quin to its east. Coakley Brothers renovated its complex, including adding a signature piece of public art, on the south side of the street over the past two years.
Pieper Eisenbrown has found a host of tenants for her projects. The Serif is over 91 percent full, including Strike Bridal Bar, which just opened in the first-floor commercial space. Milwaukee Boot Co. and dress shop Gigi MKE have opened in the first floor of 234 Florida, joining Tailord Salon. The office space above is over 90 percent leased. “We have nothing [left to lease], which is a great problem to have,” said the developer.
The first units at Timber Lofts are expected to be available June 1st. Construction on the project started this summer.
Photos
July Photos
Renderings
If you think stories like this are important, become a member of Urban Milwaukee and help support real, independent journalism. Plus you get some cool added benefits.
Eyes on Milwaukee
-
Church, Cupid Partner On Affordable Housing
 Dec 4th, 2023 by Jeramey Jannene
Dec 4th, 2023 by Jeramey Jannene
-
Downtown Building Sells For Nearly Twice Its Assessed Value
 Nov 12th, 2023 by Jeramey Jannene
Nov 12th, 2023 by Jeramey Jannene
-
Immigration Office Moving To 310W Building
 Oct 25th, 2023 by Jeramey Jannene
Oct 25th, 2023 by Jeramey Jannene


