Saint John’s North Tower Rises
Senior housing community's 22-story tower is now visible from much of the Lower East Side.
Saint John’s on the Lake’s new tower continues to climb higher and higher along N. Prospect Ave.
The 22-story, $123 million tower is rising at the southeast corner of the intersection of N. Prospect Ave. and E. Kane Pl. The non-profit provider of senior housing and licensed-care will link the tower with its existing campus, using it as a northern bookend to its ever-rising campus.
The new tower, to be known as North Tower, will join the former ten-story North Tower (now Central Tower, completed in 1979) and the 21-story South Tower (completed in 2011).
North Tower, which now rises over much of the neighborhood, replaces an employee parking lot and three-story building that provided skilled nursing and assisted living apartment units. The three-story building, built in 1979, replaced an apartment building known as the Benjamin Flats that itself replaced a mansion. Prospect Avenue is perhaps best recognized as an always evolving street, including back to its time as a Civil War camp.
Construction, which began with the unceremonious demolition of a small garden, began in January 2018. A ceremony was held in April 2018. The 422,000-square-foot complex is planned to be complete in spring 2020.
The new tower is being designed by Eppstein Uhen Architects and New Orleans-based Blitch Knevel Architects. VJS Construction Services is leading the building’s construction.
The tower complies with zoning regulations for the site and its approval did not require a lengthy approval process from the city.
Saint John’s has been located on the lake since 1979. For more on the organization’s history and why it’s pursuing a new tower, see columns by Michael Horne from January 2017 and January 2018.
If you’re looking to move in, the Saint John’s website boasts a number of floor plan options. But don’t wait, most of the units have already been reserved.
Renderings
Photos
If you think stories like this are important, become a member of Urban Milwaukee and help support real independent journalism. Plus you get some cool added benefits, all detailed here.
Friday Photos
-
RNC Build Out Takes Over Westown
 Jul 12th, 2024 by Jeramey Jannene
Jul 12th, 2024 by Jeramey Jannene
-
Northwestern Mutual’s Unbuilding Changes Skyline
 Jul 5th, 2024 by Jeramey Jannene
Jul 5th, 2024 by Jeramey Jannene
-
New Apartment Building Rises In Summerfest’s Shadow
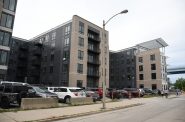 Jun 28th, 2024 by Jeramey Jannene
Jun 28th, 2024 by Jeramey Jannene


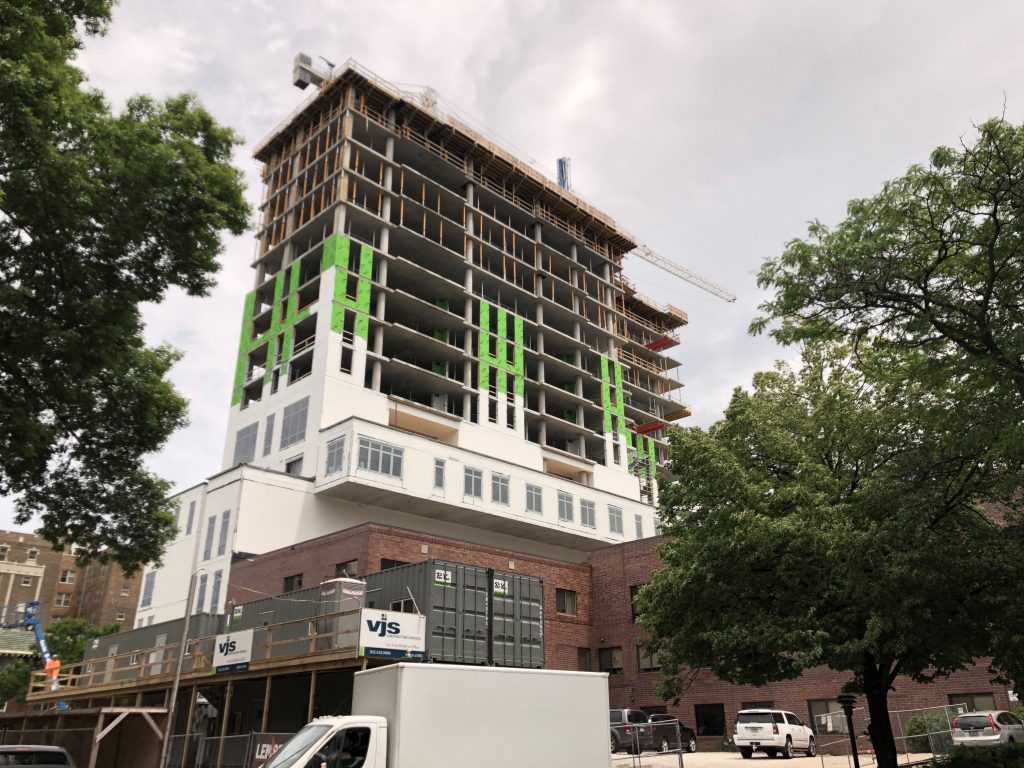
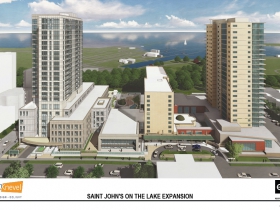
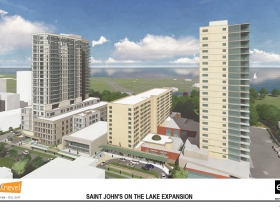
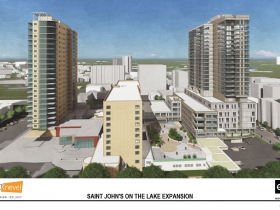
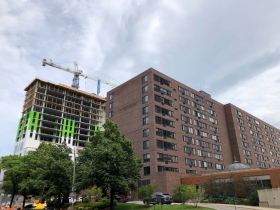
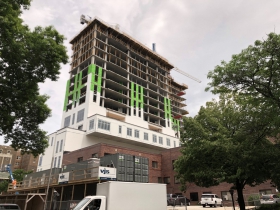
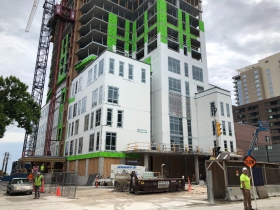
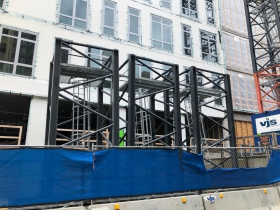
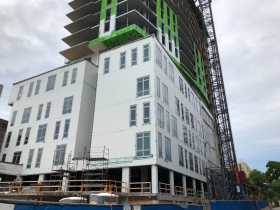
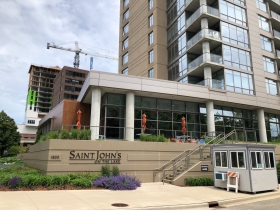


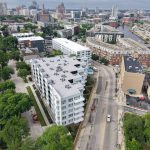
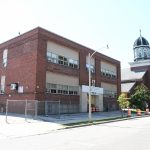
















Jeramey, I think you have your buildings mixed up. I live directly across the street and the construction fills my windows (and ears ) six days a week. What workers have told us, and what these renderings show is that the lower building connecting the Central tower to the North tower will be demolished. We’ve wondered how that will work since the new construction is physically almost attached to the new one.
Does that make sense?