New Building for Freshwater Plaza Moves Forward
City seeks to update design standards for Walker's Point development.
The city is poised to update the design standards for Wangard Partners large Freshwater Plaza development in advance of the developer constructing a second mixed-use building containing up-to 76 housing units and 45,000-square-feet of commercial space.
The mixed-use complex is being developed at the northeast corner of S. 1st St. and E. Greenfield Ave. A Cermak Fresh Market grocery store and a mixed-use apartment building opened on the site last summer. An outlot building is under construction for Sherwin Williams along S. 1st St., which a second such building planned.
The new building was first announced in February as a compromise between Wangard, Alderman Jose G. Perez and Department of City Development Commissioner Rocky Marcoux. The three had found themselves at odds with what to do with a site at 200 E. Greenfield Ave. in the southeast corner of the development.
The revised building is intended to help the former forlorn E. Greenfield Ave. serve as a gateway to the emerging Harbor District, including the 46-acre Solvay Coke property that We Energies has begun site preparation on for a future redevelopment.
The revised design standards would allow the mixed-use building to move forward at a minimum height of 66-feet along E. Greenfield Ave. and 35-feet at the rear of the site.
The new building will have an unusual layout for Milwaukee. The site has soft soils necessitating the parking be placed above the first-floor commercial spaces. The building would have commercial tenants on the first floor, parking on the second and an estimated 76 apartments on the top three to four floors. The parking is intended to be shared by commercial tenants and residents. A green roof would be installed on the building’s roof.
A second significant water feature is envisioned along E. Greenfield Ave. in front of the building. It would parallel the first water feature that takes rainwater and cycles it through a series of manmade ponds. The feature, included at the city’s request, was designed by representatives from the UW-Milwaukee School of Freshwater Science.
The proposed standards regulate building materials, and the city wants to see quality materials. The proposal states: “High quality building materials, such as masonry, metal, glass and stone should be utilized. Exterior finish systems such as EIFS shall not exceed 30% of the exterior wall area and shall not be used on the base of building (from the ground to the first 6 ft). Vinyl siding is prohibited.”
The design standards are scheduled to go before the City Plan Commission on June 25th. The site, made up of a number of lots assembled from the former Grede Foundry is subject to a General Planned Development zoning package that dictates what can and cannot be built.
In addition, the new design standards regulate the size and placement of monument signage located on the complex’s periphery.
A representative of the city’s Department of City Development planning division tells Urban Milwaukee “we will be providing comments back to the applicant, which will result in some changes being made to the exhibits.” A public hearing on the design standards will be held at the June 25th meeting.
A representative from Wangard Partners was unable to comment in advance of publication.
The base of the building is intended to include approximately 45,000 square feet of commercial space spread across four stalls.
In February Wangard CEO Stewart Wangard told Urban Milwaukee that the firm was selecting a project architect from four different bids. The first apartment building was designed by Eppstein Uhen Architects.
The lot for the proposed mixed-use building is currently owned by the Redevelopment Authority of the City of Milwaukee.
This isn’t the first time Marcoux and Perez have found themselves at odds over the project. Perez pushed for the grocery store to be included in the deal, while Marcoux had sought to land a large office tenant for the site, including the FBI. Perez worked at DCD under Marcoux as an Economic Development Specialist from 2006 to 2009, where they reportedly did not always see eye-to-eye. He was elected to the Common Council in 2012.
First Apartment Building A Success
The first apartments built here, known as the Freshwater Plaza Apartments, are full and a wait list has formed for future tenants. Because the project was financed in part by federal New Market Tax Credits, Wangard must set aside 20 percent of the units at below market rates for moderate-income residents.
Wangard has had tremendous success in attracting retail tenants to the building’s first floor. The building’s tenants include Tribeca Gallery Cafe & Books, Great Clips, LyLy Nails & Spa, Jimmy John’s, Sprint and UPS.
Construction began on the complex in 2015.
Early 2018 Plans
Project Documents
If you think stories like this are important, become a member of Urban Milwaukee and help support real independent journalism. Plus you get some cool added benefits, all detailed here.
Political Contributions Tracker
Displaying political contributions between people mentioned in this story. Learn more.
- March 27, 2020 - José G. Pérez received $500 from Stewart Wangard
- April 17, 2019 - José G. Pérez received $500 from Stewart Wangard
- December 6, 2016 - José G. Pérez received $100 from Stewart Wangard
Eyes on Milwaukee
-
Church, Cupid Partner On Affordable Housing
 Dec 4th, 2023 by Jeramey Jannene
Dec 4th, 2023 by Jeramey Jannene
-
Downtown Building Sells For Nearly Twice Its Assessed Value
 Nov 12th, 2023 by Jeramey Jannene
Nov 12th, 2023 by Jeramey Jannene
-
Immigration Office Moving To 310W Building
 Oct 25th, 2023 by Jeramey Jannene
Oct 25th, 2023 by Jeramey Jannene


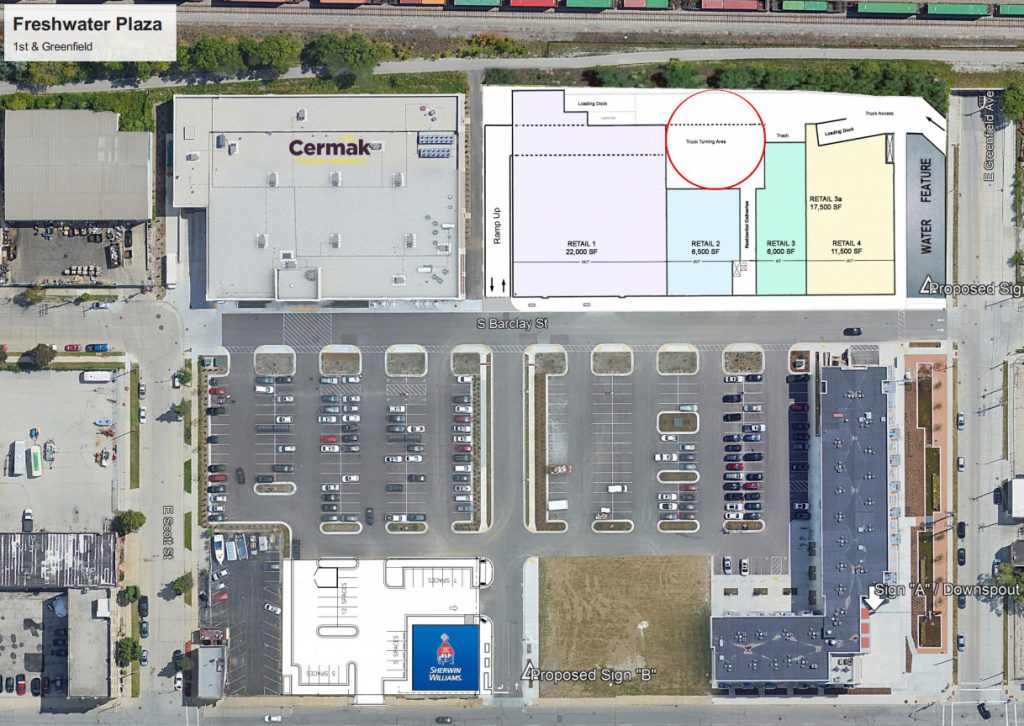
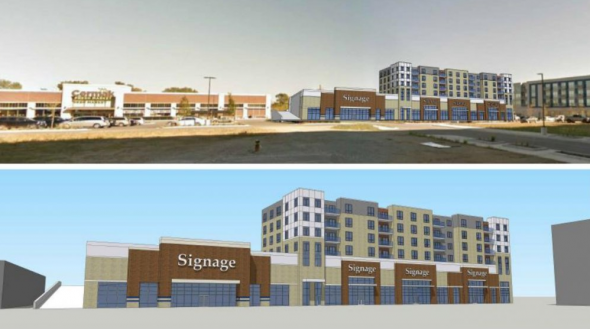
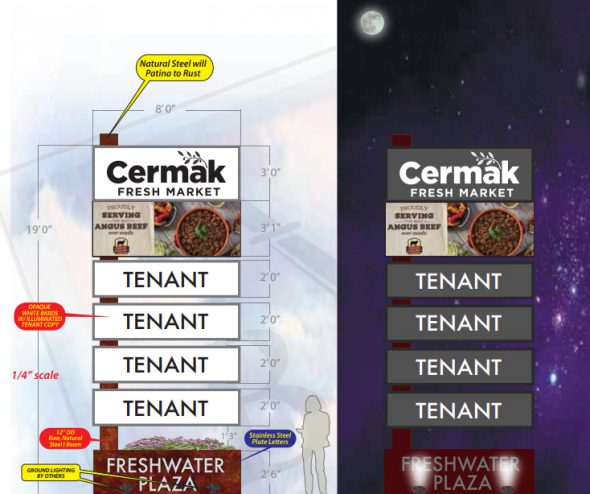
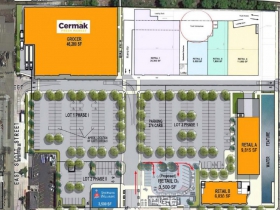
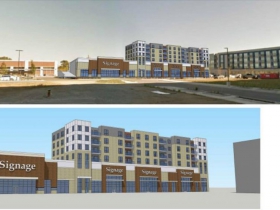
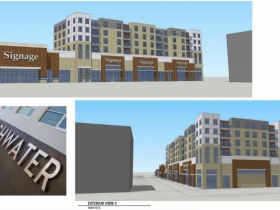



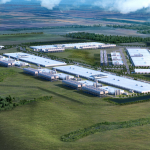















Milwaukee gets another stripmall.
What would you prefer Guy4Life?
@guy4life. I’d disagree. This development preserves the street grid on S. Barclay & the establishments have street facing entries. It’s an urban form. Barclay will feel like a city street, not the frontage road of a strip mall.
It’s not the most beautiful design, but this isn’t a $300/sq. ft. part of town (yet). For a development on a remediated brownfield, next to active rail road tracks, next to active industrial uses, and considering that State Route 32/S. 1st street is the nastiest arterial in the neighborhood (one that Madison/WisDOT seems unlike to address anytime soon), this development is far better than could be expected. Bravo!