19th Century Third Ward Tavern Saved
Decrepit Erie St. tavern predating great 1892 fire will get historic renovation.
In 2015 developer Robert Joseph and his partner Sig Strautmanis argued that the Catherine Foley – Miller Tavern building at 266 E. Erie St. was in such rough shape that it should be demolished and replaced with a new structure on its highly visible triangular lot. (See Plenty of Horne: Will Historic Building in Third Ward be Saved?)
The matter came before the Business Improvement Distict No. 2 Architectural Review Board, which put a halt to the proposal by supporting a Historic Designation for the property at its May 27th, 2015 meeting. Since then the building has remained vacant, with tarps covering the highly porous roof.
The building reappeared before the ARB today with Strautmanis announcing a plan that would save the building and return it to its historic use as a tavern. “A super reputable group wants to use the building for tavern and food use,” he told the board members, saying he was not prepared to name the organization since negotiations had not been completed. However, they appear to be far along, since he says he wants to begin construction this fall.
Chris Socha of The Kubala Washatko Architects made a presentation to the board, outlining the changes General Capital Development plans for the property. “The intent is to open it up to the extent possible,” Socha said of the building’s facade. The existing aluminum residential style windows would be eliminated, and the new fenestration would be wooden, double-hung sash windows in a “two over two” configuration, which would be appropriate for the narrow vertical openings. The main entrance, with its decorative brick flourishes, would be retained, as would be the large flanking windows, which are original to the space. An interior staircase and its exterior fire escape mate would be retained, and a door with a window above would be restored, and a missing one replicated. The shed would be eliminated.
The building is Cream City Brick veneer, Socha noted, but the masonry was hardly sourced from a single lot. Instead, over the years, a patchwork of bricks had been used in the building. Socha said he would have the contractor “tuckpoint, replace and repaint” the brick, most likely in a dark grey color. The prominent turret on the west side of the building would be restored, and its surmounting pole would return to use, perhaps hoisting the flag of Belgium for all we know.
The turret restoration involves a bit of guesswork, Socha said, since there are no known extant historic photographs of the building. The mechanical systems will likely be wedged up in an attic space, while the condensers would be housed behind a screen on the roof, which is a flat one, despite its appearance from the street.
Considerable discussion ensued on the matter of the proper covering for the roof to replace the tarp. Asphalt shingles were specified, yet one board member suggested cedar shake shingles, which another derided as being reminiscent of a suburban residential motif. Interestingly, nobody mentioned a metal roof, which would have been the standard for such a building in many other portions of the country at the time it was built. (Go to Baraboo sometime and see for yourself.)
In the end, the board granted its approval for the change, confirming the findings of the study report authored by Milwaukee’s preservation officer Carlen Hatala, who had noted of the building in 2015:
- It exemplifies cultural, social and historic use of a space.
- It embodies a distinct, distinguishable type of architecture.
- Its unique location makes it a visible feature of the district.
(See the Study Report here.)
Designs
266 E. Erie St.
Signs of the Times
The mandate of the Architectural Review Board includes matters large and small. Among the latter is the issue of signage on buildings, a subject with which the members are quite familiar.
The board approved changes for the signage for the gas station at 350 N. Plankinton Ave., which is an non-contributing property across the river, yet within the district boundaries. A “Welcome Mart” sign and a “Car Wash Touchless” sign are to be affixed to the building, which is a suburban style. The 21.375-square-foot car wash sign has all the subtlety of what you’d find outside a Wisconsin Dells amusement park. It, and its more restrained mate, are to be illuminated externally, which suited the board. It is less intrusive than a smaller internally lighted sign would be, noted board member Greg Patin, who was among the members who voted unanimously in favor.
Orley Shabahang received approval for a sign announcing its new location at 151 N. Water St. The company advertises “Contemporary and Antique Carpets Since 1973,” and its New York and Bloomfield Hills locations on the sign. (The Whitefish Bay location is not mentioned.)
Sweet Diner, a breakfast – brunch – lunch only restaurant at 239 E. Chicago St. received approval for its sign, and a rebranding of the Hudson Business Lounge at 310 E. Buffalo St. will be accomplished in part by new signage on the windows.
Finally, Strautmanis received approval to remove a strip of lawn outside Blick Art supplies at 252 E. Menomonee St. and to replace it. He suggested pavement; however, chairman Bob Bauman suggested brick, such as is used for similar purposes elsewhere in the Third Ward. It was suggested that the city may even have a stockpile of suitable material salvaged from roadwork.
There being no further business, the meeting was adjourned.
If you think stories like this are important, become a member of Urban Milwaukee and help support real, independent journalism. Plus you get some cool added benefits.
Plenty of Horne
-
Milwaukee Modernism Gains National Awards
 Dec 15th, 2025 by Michael Horne
Dec 15th, 2025 by Michael Horne
-
New Rainbow Crosswalks Mark Milwaukee’s LGBTQ+ History
 Oct 8th, 2025 by Michael Horne
Oct 8th, 2025 by Michael Horne
-
Welcome Back, Tripoli Country Club!
 May 27th, 2025 by Michael Horne
May 27th, 2025 by Michael Horne



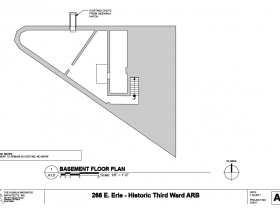
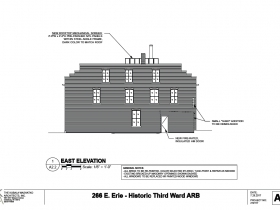
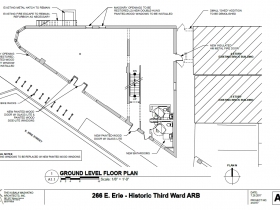
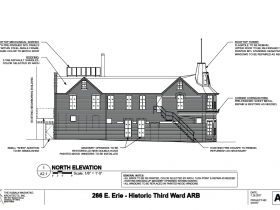
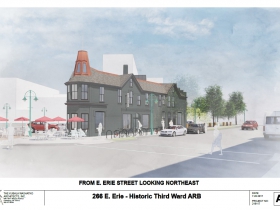
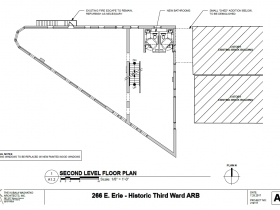
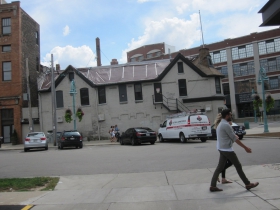
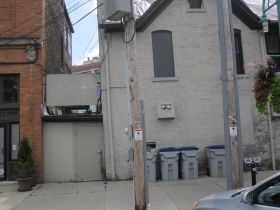
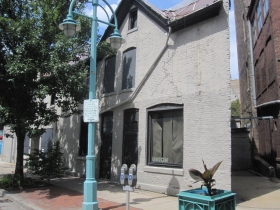
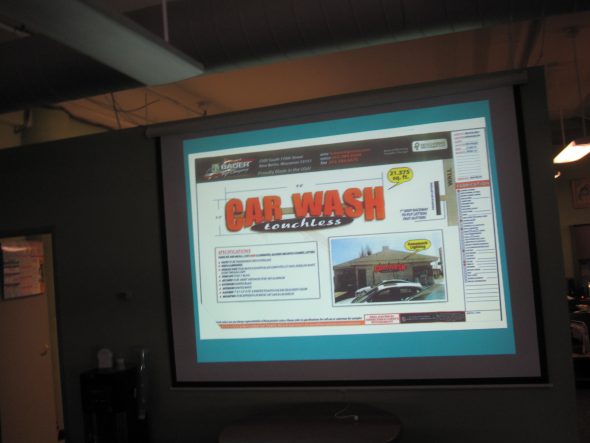
















Great news for this rare survivor of the 1892 3rd Ward Fire! The finished product will be a testament to the value of saving contributing structures in historic neighborhoods even when neglect has them looking rough. The reward will be an irreplaceable, unique, attractive, vibrant structure that will be part of the charm that drives the economy of this neighborhood.
I am relieved to know the building will stand. Thanks to the developer and the BID 2 Architectural Committee for not demolishing.
I look forward to a “food/drink” oasis in the neighborhood.
Thank you to the Architectural Review Board for making this an Historic Designation. This is a beautiful building which deserves to be saved. Too often these vacant historic buildings are torn down and replaced with nondescript cheap looking boxes. This will be an asset to the Third Ward.
Great that the building will be saved and the historic tavern revived! Thanks, Michael Horne!