Inside Mitchell on Water Apartments
See the Third Ward's newest "large luxury units" in a historic building.
It might seem like every building in the Historic Third Ward has long been redeveloped, but that’s not the case. The five-story building at 226 N. Water St. is one such example. Ener-Con has redeveloped the top three floors of the historic building into 12 apartments known as Mitchell on Water and secured a truly unique retailer for a large space on the first floor.
The apartment designs take full advantage of the building’s historic character. All 12 units have 12-foot ceilings and exposed Cream City brick. Large windows, many of which are original to the building and were able to be restored, not replaced, bring lots of natural light into the units, but now have zinc insulation for energy efficiency. Poured concrete floors, original to the building, make for a solid foundation that won’t leave neighbors hearing footsteps.
Each unit has a large master bathroom with both showers and bathtubs. Granite countertops are installed throughout. The units feature a package of appliances from Whirlpool. Thermostats in every unit are able to be controlled via a Wi-Fi connected device. Concord heating, ventilating and air conditioning units are installed in every unit.
Rents in the building range from $3,200 to $3,900 per month. Tenants are responsible for gas and electric. Parking is available in the building’s basement for $150 per month
Because of the size of the building and units themselves, amenities in the building are fairly limited. A large rooftop space is available for tenants, which includes a trellis, fire pit and a space for Fido to do his duty. Units on the east side of the building have balconies.
The building opened to tenants in December 2016 and four of the 12 units have already been leased. Leasing manager Elizabeth Winkler notes that interest in the building has been strong, ranging from Millennials to empty nesters. Leasing is led by Ener-Con affiliate Forest Green Realty & Management.
Greenfield-based Ener-Con Cos., led by Michael Dilworth, is a name not commonly seen when it comes to downtown development, but the firm has developed dozens of multi-family projects in the Milwaukee area. The firm acquired the building in 2015 for $1.8 million.
Donna Weiss of Preserve, LLC served as the project’s historic preservation consultant and helped with much of the project’s design. Paul Meier of Paul Meier Inc. served as the architect of record. Ener-Con served as its own construction manager.
Weiss credited the state and federal historic preservation tax credit programs for making the project feasible. While we toured the building, Weiss was able to point out many things from windows to walls that the credits require to be maintained or restored, but in almost every case those items ended up as assets to the unit designs.
The fact that the building was in good shape helped make the adaptive reuse work smoother. Above the first-floor space, the floors were effectively wide-open spaces. Mitchell Leather had only used the first two-floors of the building, leaving the upper floors virtually untouched. Weiss says “the building was a time capsule from the 1950’s upstairs.” Some period flourishes can be found throughout the building, including a number of Cream City brick walls that have items installed in them for which original uses are unclear. Ener-Con was able to leave them in place to add character — and a bit of mystique — to the apartments.
Photos
Article continues below
Photos – Exterior
Photos – Before
Building History
The building at 226 N. Water is most commonly associated with Mitchell Leather, but its name in documents used for its historic designation list it as the Patek Bros Building. Built in 1914, the building was designed by Schnetzky & Son, a prominent Milwaukee architecture firm at the time.
The brothers George and Mark Patek ran a paint, oil and glass firm in the building. In 1931 the building was described as “one of the most thoroughly modern and up-to-date of the kind in this part of the country.” The firm remained in business until the 1960s when it became Lurie-Patek Glass Co.
In 1964 leather firm A.L. Gebhardt Co. moved into the building.
Mitchell Leather occupied the building beginning in the 1980s until a recent move to suburban Thiensville. Weiss noted that much of their business is now online and doesn’t require an urban storefront.
Royal Enfield
The building’s first-floor tenant is anything but cookie cutter. It’s the North American headquarters for motorcycle manufacturer Royal Enfield, originally a British company, but now based in India with factories in Chennai, India.
The firm has a dealership in the front packed with motorcycles and merchandise. The storefront space embraces the street and the building’s history, complete with large window displays and a historic safe that despite being on wheels could require special equipment should they ever wish to remove it from the building.
The company has about 10 employees operating out of the Milwaukee office. Royal Enfield is receiving up to $100,000 in tax credits from the Wisconsin Economic Development Corporation to create up to 25 jobs at the office. The credit amount is dependent on the number of jobs created.
While no one will mistake Royal Enfield’s local presence for Harley-Davidson‘s, the Indian firm, as of 2015, outsells Harley-Davidson in terms of global motorcycle unit sales. Royal Enfield North America is led by Rod Copes, a former Harley-Davidson executive.
The bikes Royal Enfield sells are at a lower price point than Harley-Davidson’s, but lack the acceleration and top speed of Harley-Davidson and other competitors’ larger motorcycles. Royal Enfield hopes to eventually have 100 dealerships in North America.
Other Apartment Tours
- Aperture Apartments (Lower East Side)
- Brix (Walker’s Point)
- King Lofts (Bay View)
- Mercantile Lofts (Walker’s Point)
- MKE Lofts (Westown)
- River House Apartments (Lower East Side)
- The Buckler (Westown)
- Trio (Walker’s Point)
If you think stories like this are important, become a member of Urban Milwaukee and help support real, independent journalism. Plus you get some cool added benefits.
Eyes on Milwaukee
-
Church, Cupid Partner On Affordable Housing
 Dec 4th, 2023 by Jeramey Jannene
Dec 4th, 2023 by Jeramey Jannene
-
Downtown Building Sells For Nearly Twice Its Assessed Value
 Nov 12th, 2023 by Jeramey Jannene
Nov 12th, 2023 by Jeramey Jannene
-
Immigration Office Moving To 310W Building
 Oct 25th, 2023 by Jeramey Jannene
Oct 25th, 2023 by Jeramey Jannene


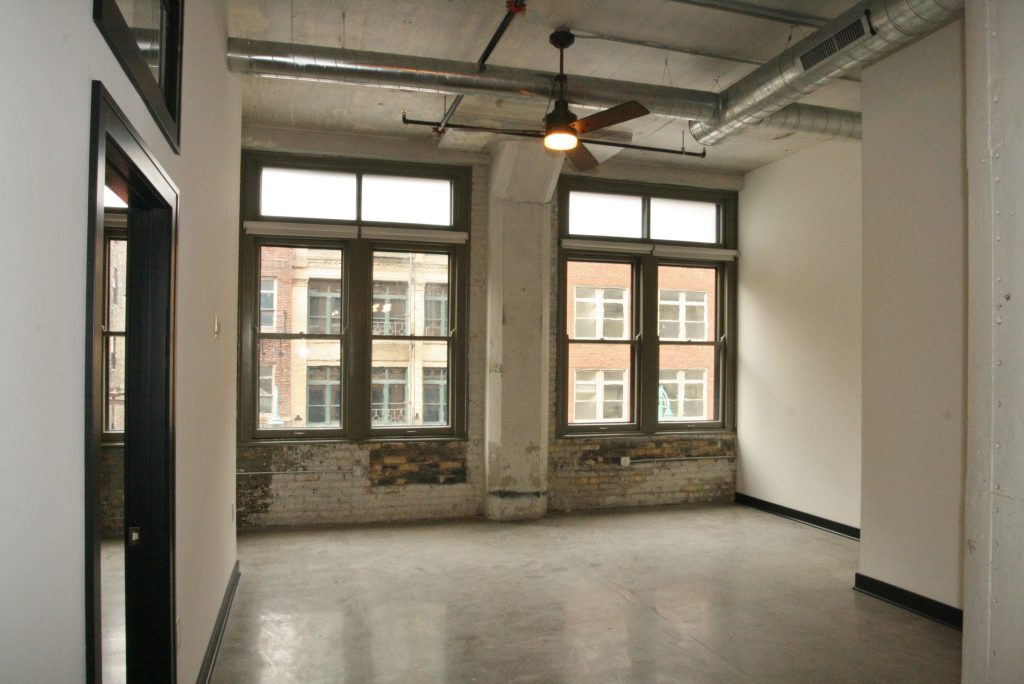
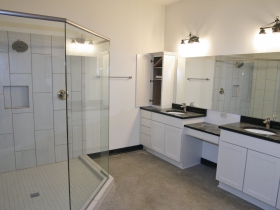
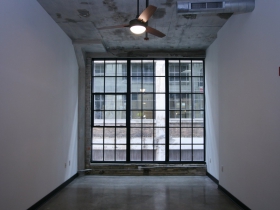
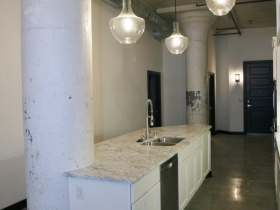
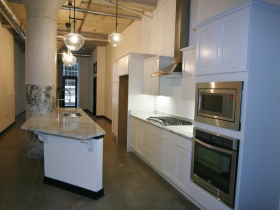
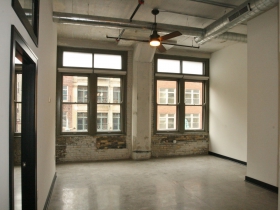
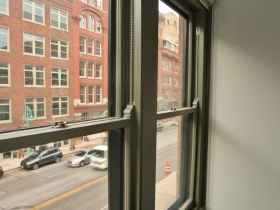
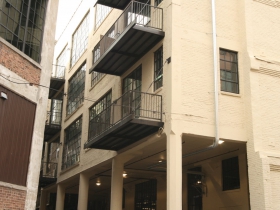
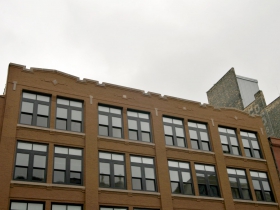
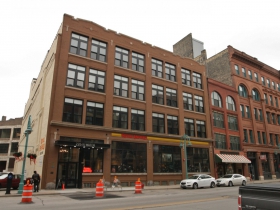
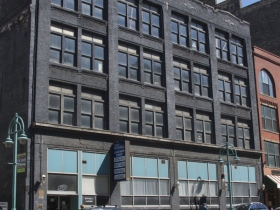
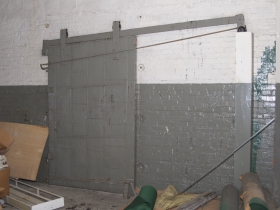
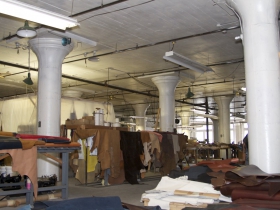

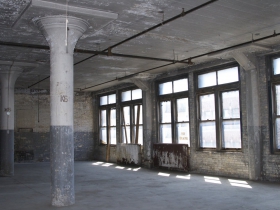
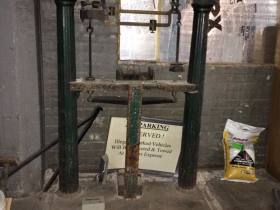




















Beautiful re-model and beautiful units! I am, however, disappointed to learn that they require cats to be de-clawed. I hope they will reconsider this, as de-clawing is extremely cruel to the animal. Any responsible cat owner would not move into these places. Many vets will refuse this procedure, and many states are trying to make it illegal to do so as well.
Either allow cats and dogs as they are, or don’t allow pets. It’s that easy. Please don’t encourage owner’s to instill cruel practices.
Beautiful redevelopment and beautiful units! I am, however, disappointed to learn that they require cats to be de-clawed. I hope they will reconsider this, as it is an extremely cruel procedure to perform on an animal. Many vets will refuse to do so, while many states are trying to make it illegal to perform the surgery. Any responsible owner of a cat would NOT consider living here.
Either allow cats and dogs as they are or don’t allow pets. It’s that easy. Don’t encourage pet owner’s to instill unnecessarily cruel practices on their cats.
Great job. I used to work at FBN Automotive across the street, many decades ago, and once we had to call the leather company to warn them some window were leaning and about to fall. Nice to see the building restored.