Inside the River House Apartments
See the newest luxury apartment complex, located just north of Downtown.
Milwaukee’s newest luxury apartment complex is open for business. Residents have begun moving into the River House, a two-building apartment complex at 1785 N. Water St. consisting of 243 units.
Developed by Atlanta-based Atlantic Realty Partners, the project marks the first entry into the city for the firm founded by two brothers originally from Whitefish Bay. The company, which has developed approximately 8,000 rental units across the country, has a handful of other developments in the Milwaukee area, including a cluster of buildings on W. State St. in Wauwatosa.
I toured the complex in late January with property manager Alexis Criscimagna and Atlantic Realty Partners project manager Matthew Schossow. Criscimagna was upbeat, the first two units had residents and 17 leases were signed. The model units were recently finished and one floor a month was coming online in the first, six-story building. The second building will open floor-by-floor starting in May.
The Apartments
The scale of the complex affords a wide number of unit types and layouts, ranging from 607-square-foot studios starting at $1,255 to 1,310-square-foot, three-bedroom units starting at $2,975. The majority of the units are one-bedroom layouts, started at $1,475.
The units feature energy-efficient Pella fiber glass windows that have twice the sound rating of a typical window according to Schossow. That’s immediately noticeable when you stand in one of the units nearest the Holton St. Viaduct and completely forget it’s there.
Kitchens come in a number of layouts, but all have Whirlpool kitchen appliances, quartz countertops and under-mount sinks. York heating and air-conditioning units are included in every unit, but are hidden in a locked closet. A stacked washer and dryer are included in every unit.
Should you dislike the color scheme of the cabinets, flooring and accent walls, ARP has two color schemes alternating by floor.
Storage units are available for rental at $40/month for a 4-foot by 6-foot room or $75/month for a 4-foot by 12-foot room.
Access to the building is controlled by a video-based Butterfly MX system that allows residents to easily grant temporary access to visitors into the building, be it to walk a dog or visit for the weekend.
Photos
Article continues below
Loads of Amenities
The many amenities are being added in waves. The large lobby on in the first building flows into a clubhouse, which includes kitchen and coffee bar complete with free Starbucks coffee and wi-fi. The fitness center and yoga/spin cycling room was awaiting equipment delivery when I toured the building, but looked to be quite sizable. A game room located above the lobby was also being finalized as I toured, but will include a pool table among other games. A business center including computers for residents to print or scan documents was being assembled.
Two large rooftop decks are included in each building for residents to use. One deck and attached room in each building will be set up more as a co-working space, with the other configured as a party room with outdoor television. Residents may reserve any of the areas for no fee.
Anchoring the complex’s status as pet-friendly, a dog spa (cleaning room) is included along the riverwalk. Also included at that level is bicycle and kayak storage.
The most marquee attraction to potential tenants is likely to be the courtyard spaces. The U-shaped buildings include an interior courtyard. The first building’s courtyard will include an outdoor pool and grilling cabana which is scheduled to open just before Memorial Day. The second building will include a bocce ball court and grilling cabana. Residents are free to use the amenities in either building.
The Complex
The project broke ground in October 2015, with the first residents moving in last month. General contracting on the project is being led by Greenfire Management Services, who Schossow says earned the job by not only offering a low price, but with its eagerness to land the work.
HGA Architects, under the guidance of Jim Shields, served as the design architect on the project, with Illinois-based HKM Architects serving as the build architect.
The scale of the project matches the enormity of the site. The 5.7-acre site was formerly home to a massive tanning complex that has been environmentally remediated. Compounding the environmental challenges inherent with the site’s past use, an approximately 40-foot height difference separates N. Water St. from the Milwaukee River. To mitigate the height difference, ARP placed two levels of parking below grade from the street, but level with what will become a 1,047-foot, publicly-accessible extension of the Milwaukee RiverWalk. Residents entering the lobby are actually walking into the third floor of the building, with three more floors of apartments above.
Two additional buildings, consisting of another 200-plus apartments, are planned for the remaining space on the site. Unlike the aborted second phase of The Edge condominiums across the river, Schossow noted “we would like to start as soon as possible.”
One more item that ARP is still working out is management of the adjacent Swing Park. According to Schpssow, ARP would like to take responsibility for management and maintenance of the park from the city in order to keep it in a state of better repair, and therefore an additional amenity for the building. As part of that, the complex will include a new pathway connecting N. Water St. and the Swing Park with the riverwalk.
Using the space below the street level for parking leaves excess parking. There are approximately 180 spaces in each building (1.6 stalls per unit) available to tenants for $125/month. Schossow notes they will be leasing the excess spaces to neighbors, some of which have already expressed interest. Outside renters will only be able to access the parking garage portion of the building through the use of a key fob.
Exterior Photos
Other Apartment Tours
- Aperture Apartments (Lower East Side)
- Brix (Walker’s Point)
- King Lofts (Bay View)
- Mercantile Lofts (Walker’s Point)
- MKE Lofts (Westown)
- The Buckler (Westown)
- Trio (Walker’s Point)
Eyes on Milwaukee
-
Church, Cupid Partner On Affordable Housing
 Dec 4th, 2023 by Jeramey Jannene
Dec 4th, 2023 by Jeramey Jannene
-
Downtown Building Sells For Nearly Twice Its Assessed Value
 Nov 12th, 2023 by Jeramey Jannene
Nov 12th, 2023 by Jeramey Jannene
-
Immigration Office Moving To 310W Building
 Oct 25th, 2023 by Jeramey Jannene
Oct 25th, 2023 by Jeramey Jannene


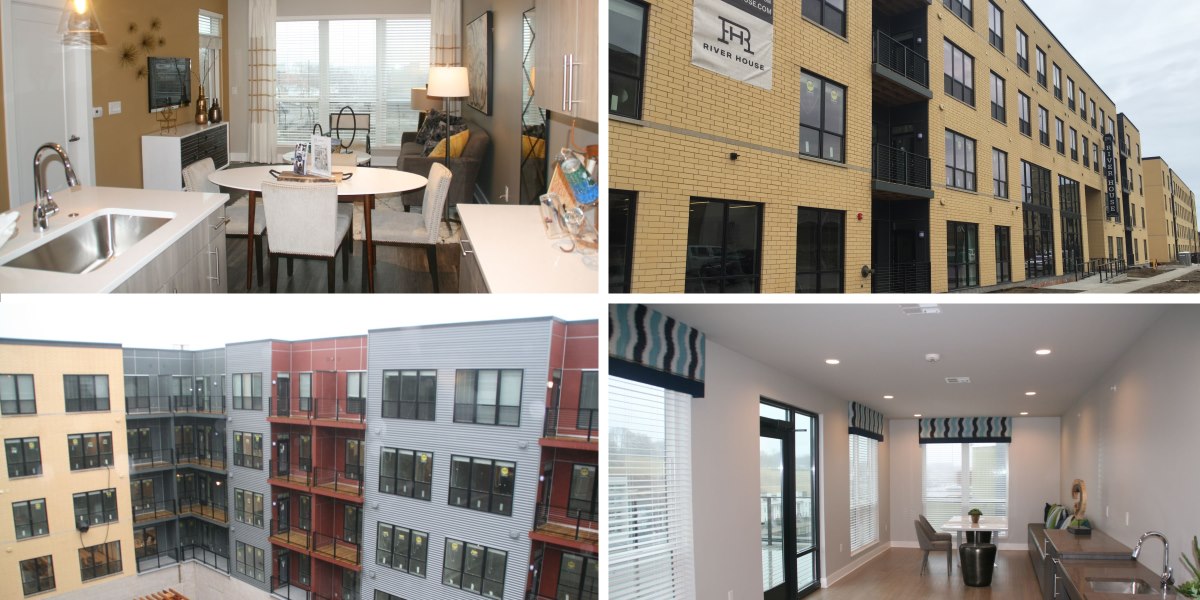
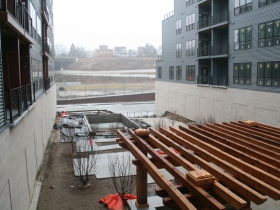
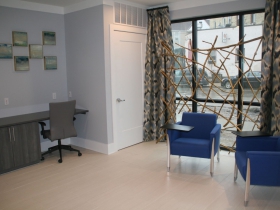
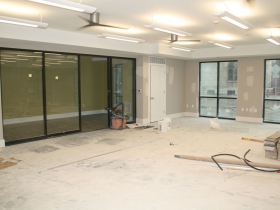
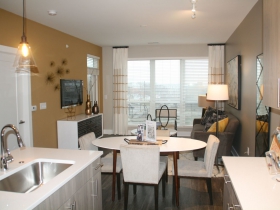
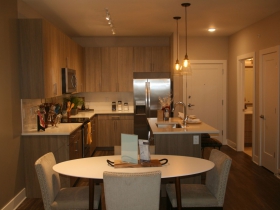
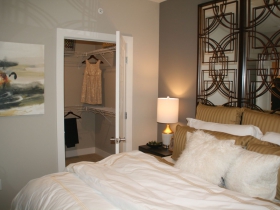
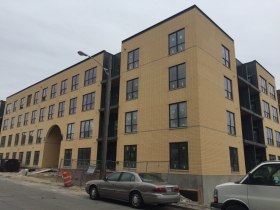
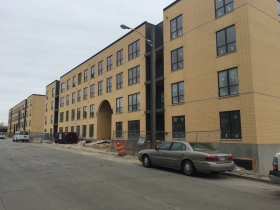
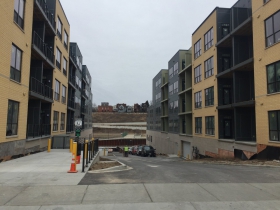
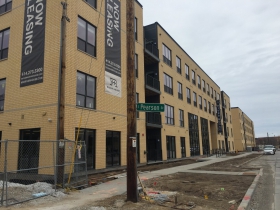
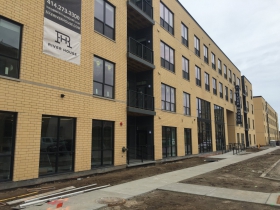
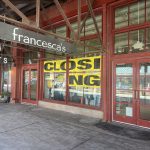

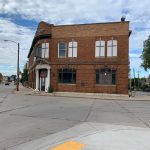
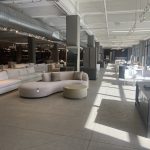
















I guess I’m just “old school”. All these “high end” apartments bother me. Building no equity – paying off the rich “landLORD’s” mortgage. Also so institutional looking – reminds me of welfare housing in the 1960’s – everyone living in a “box”.
Why is Milwaukee hung up on building buildings that look like 1970’s YMCA’s?
Traffic is already a nightmare in that area adding a few thousand people is going to be interesting to say the least.
Guessing this will likely be the end of check point #3 for the Riverwest24 too.
@Tony B – They told me they were very interested in keeping the check point going and look forward to participating.
Doesn’t anyone study architecture anymore?