Milwaukee’s Most Schizophrenic Developer?
Joshua Jeffers is spending millions to redevelop the Mackie Building and famed Grain Exchange.
Mention the name of the Mackie Building and most Milwaukeeans will respond with a blank stare. That is, until you mention the building’s marquee attraction, the Grain Exchange Room, which harks back to the city’s days as a world capital for wheat in the 19th century. The 1879 building is so old it would have been easier to tear it down and start over, but easy isn’t what developer Joshua Jeffers does. Instead he wants to restore the downtown Milwaukee landmark. And that will take millions; it’s a $12 million project.
J. Jeffers & Co. acquired the largely vacant building in 2014 for $2.2 million, three-and-a-half times more than its $664,000 assessment. Over the course of its 137-year history, the Mackie Building has housed many things – the beautiful Grain Exchange Room (originally a trading floor for grain and other commodities), storefronts on the first floor and four floors of office space. But by the time Jeffers bought the building, almost all the offices were vacant and labeled class C office space, or obsolete, as Jeffers bluntly put it at the time.
Jeffers isn’t a stranger to historic preservation in town, or even on this block. He bought the adjacent Mitchell Building in 2011 for $290,000 and invested roughly $700,000 to renovate the office building, much of it spent to fix the same foundation issue – rotten wood pilings caused by a dropping water table. The Mitchell Building, the Mackie’s only Milwaukee peer stylistically, is anchored by advertising firm Laughlin Constable. Originally built in 1876, the building is now assessed at $2,740,000, a four-fold increase from its 2011 low of $650,000.
Can Jeffers also restore the Mackie to its former glory? The developer has undertaken a diverse group of projects across southeastern Wisconsin ranging from a senior care facility to a youth sports complex to a redevelopment project in Sherman Park. Why the odd mix? Jeffers jokes that a prominent developer calls him “Milwaukee’s most schizophrenic developer,” but adds that all the projects grabbed him because “they all have some level of complication and an emphasis on economic development.”
His work with the Mackie Building will soon be on display for all to judge. Residential tenants are moving in and the scaffolding which has hidden the building’s ornate historic facade for over a year will soon come down.
The Grain Exchange and Alexander Mitchell
Originally known as the Chamber of Commerce Building (for its original tenant), the Mackie Building was created for a very practical purpose. After the Civil War, Milwaukee exported more grain from its port than any other city in the world. Brokers needed a space to inspect products such as wheat, corn and soybeans before buying and selling and the city’s political and business titan Alexander Mitchell built them an ornate palace to do just that. Today when you’re sporting a black tie and enjoying dinner in the iconic ballroom you’re standing in the same spot where commodity brokers bought and sold the products that went into making the meals (and beer, lots of beer) of years past.
Mitchell located the building on the corner of E. Michigan St. and N. Broadway because it was the site of a Western Union office that housed one of the state’s first telegraph lines. Telegraph access was so vital that the office continued operating as the Mackie Building was erected around it. That early telecommunications access inspired a young Edward Steichen to start delivering messages via bicycle, and with that the Mackie Building became the home of the first bicycle messengers in the nation.
The Chamber of Commerce called the building home until 1935, when they moved a few blocks north to 741 N. Milwaukee St. (in a building that today houses the Grain Exchange Condominiums). Meanwhile the old Chamber of Commerce Building was remodeled and rededicated as the Mackie Building in a ceremony on March 11th, 1937. Why Mackie? It was renamed after Mitchell’s grand nephew Mitchell Mackie. (In Milwaukee, naming things after the Mitchell family is standard practice, with examples including General Mitchell International Airport, Mitchell Park (home of the Mitchell Park Conservatory) and Mitchell St.)
Mitchell had hired one of Milwaukee’s preeminent architects, Edward Townsend Mix, to design the building as well as the adjacent Mitchell Building. Mitchell was well familiar with Mix by this point, having hired him to remodel his home on the west end of downtown (today’s Wisconsin Club).
Mix didn’t disappoint, designing the Mitchell and Mackie buildings in the Second Empire style. The style, uncommon for Milwaukee, often combines a steep mansard roof and center tower. Its roots (and name) can be traced back French emperor Napoleon III and the streets of Paris. The Mackie Building’s limestone-and-granite facade is stunning, including a carved bull and bear (classic stock market symbols), a carving of Wisconsin’s state seal and a figure of Mercury, the Roman god of trade. The building’s interior doesn’t disappoint either. A marble-clad lobby runs from the front to the back of the building, with a grand staircase leading to the exchange room, which is resplendent with almost overwhelming detail, including many frescoes, stained glass windows, carvings, columns and arches.
The building is topped by a clock and bell tower that reaches 175-feet into the sky. Jeffers led me up the scaffolding to show off the work done to improve the tower. We stopped to touch the restored Chamber of Commerce engraved name plate before climbing the temporary stairs to the face of the clock. Each of the four faces has been meticulously restored so the clock’s original black face and gold hands will again be visible from the street, while the restored one-ton bell will once again ring from on high.
Mitchell must have been pleased with Mix’s work, as he went on to hire the architect to design the signature depot for his railroad, the Everett Street Depot of the Chicago, Milwaukee, St. Paul and Pacific Railroad (later the Milwaukee Road).
Photos
Mackie Flats
The core of Jeffers restoration of the Mackie Building are the new apartments. The building’s top three floors are being converted to 25 apartments known as the Mackie Flats. Units will range in size from a 450 square-foot studio that rents for $990 a month to a two-bedroom, two-bathroom unit with a historic skylight that leases for $2,490 a month.
The three floors were previously office space, vacant when Jeffers bought the building except for The Daily Reporter. As part of the redevelopment newspaper relocated to a new space on the second floor, joining Jeffers and the Bartolotta’s Catering in a suite of second floor offices. Design on the project is being led by Continuum Architects + Planners.
The Mackie Flats won’t have the standard amenities of a gym and club room you find in many of the city’s newly constructed, larger apartment complexes, but will boast many unique offerings. The building’s first floor is home to the Swingin’ Door Exchange, a bar and restaurant that proudly wears its history on the wall, plus Ricco’s Swingin’ Door Barber Shop, David Paris Dentistry and the offices of Historic Milwaukee, Inc. There isn’t another building in town where you can get your teeth cleaned and your hair trimmed, enjoy a delicious burger and outrageously cheap beer and then step outside for the day.
The switch from commercial to residential presents complex challenges a new building wouldn’t. A new heating, ventilation and air conditioning (HVAC) system had to be installed. Jeffers opted for an environmentally-friendly system installed in a hidden location – the clock tower. Jeffers gets excited about showing me a set up he describes as “cutting edge,” with a variable refrigerant flow system that relies on cool air (which will flow through gates in the base of the clock tower) and a fluid refrigerant to cool or heat the building using a four-pipe system. The system is substantially more energy efficient than most alternatives.
Will Jeffers pursue LEED certification? It would likely qualify (all signs I see suggest this), but because of the significant filing requirements for a building of this size, Jeffers probably won’t apply.
Complex Financing
To execute the $12 million project, Jeffers used a variety of complex financing mechanisms to fill a gap estimated at $3 million. The building, locally and nationally historically designated, is receiving both state and federal historic preservation tax credits totaling $2 million. Jeffers also successfully petitioned city officials for a $900,000 tax-incremental financing (TIF) district. The district is developer-financed, a lesser-used version of a TIF district that places the risk on Jeffers: he must front the cash in exchange for repayment through the new property tax revenue created by the building’s increased assessment. Much of the TIF funds will be spent to replace the sidewalks outside the building, which are up to 19-feet wide on the Broadway side and contain an extension of the basement underneath. Jeffers is filling the “hollow walks” (as they’re known), a move that will allow street trees to be planted and also support other streetscaping improvements.
Future Plans
Mass transit also figures into the project and others nearby. “Another huge part of all of this is the streetcar,” Jeffers told the Milwaukee Business Journal in 2015. The streetcar will run right past the building on Broadway, and the lakefront spur to The Couture will operate from Broadway down E. Michigan St. and E. Clybourn Ave. Bear Development of Kenosha is redeveloping the Button Block Building into a Homewood Suites hotel at the southwest corner of the block. At the same time Jeffers was rehabbing the Mitchell Building, the First Hospitality Group (who sold Jeffers the Mackie Building) redeveloped the Loyalty Building into a Hilton Garden Inn hotel. All will be well served by the streetcar.
Immediately south of the Mackie Building, on a surface parking lot to be used by residents of Mackie Flats, Jeffers is planning the development of a significant new building that could have up to 75 apartments, 400 parking stalls and 14,000 square-feet of retail space. The parking structure, to be used by multiple, historic neighboring buildings, will likely require public financing. That project could get underway next year.
Eyes on Milwaukee
-
Church, Cupid Partner On Affordable Housing
 Dec 4th, 2023 by Jeramey Jannene
Dec 4th, 2023 by Jeramey Jannene
-
Downtown Building Sells For Nearly Twice Its Assessed Value
 Nov 12th, 2023 by Jeramey Jannene
Nov 12th, 2023 by Jeramey Jannene
-
Immigration Office Moving To 310W Building
 Oct 25th, 2023 by Jeramey Jannene
Oct 25th, 2023 by Jeramey Jannene


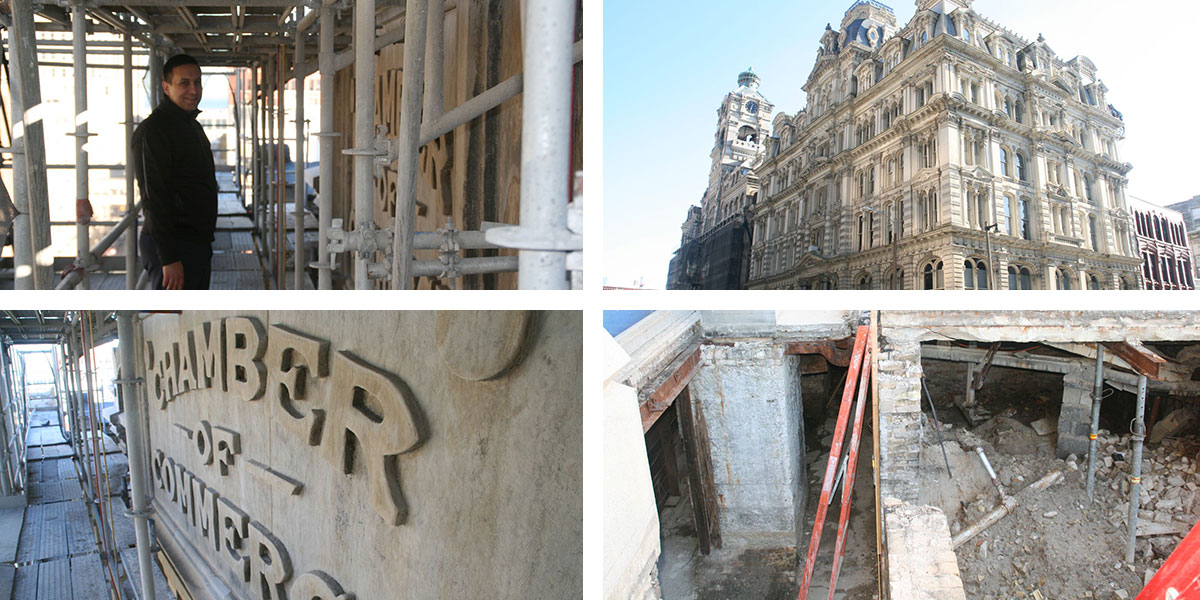
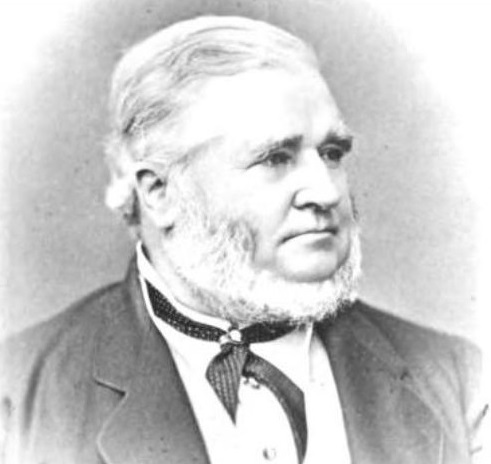
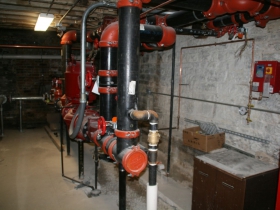
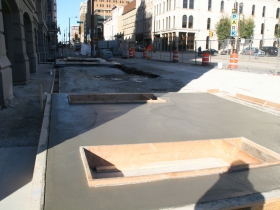

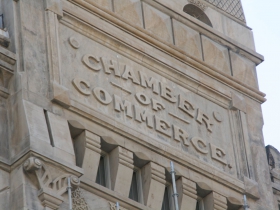
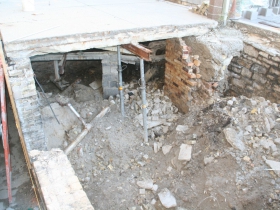
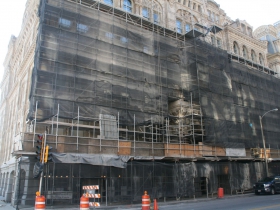




















I applaud the work that the developer is doing to restore a Milwaukee jewel. At the same time, I sincerely hope the plans for future development are re-calibrated. To induce car demand on the streetcar route with a very large parking structure works against the creation of dynamic multi-modal urbanism.
Create walking, biking, and transit infrastructure and you’ll attract those modes. Provide massive amounts of parking and you’ll invite the same old same old.
Jeramey, could you elaborate on this statement?
“The parking structure, to be used by multiple, historic neighboring buildings, will likely require public financing. That project could get underway next year.”
Would the public likely receive a financial stake for such underwriting? In light of Chris’s comment above, it indeed raises red flags if taxpayers minimize the risk but the rewards go only to a nonprofit.
Correction: Meant to say: ..”it indeed raises red flags if taxpayers minimize the risk but the rewards go only to a FOR-profit.”
Using a serious and persistent mental illness in the headline literally is wrong. Obviously you have no clue what this illness does to people.
Shame on you, Urban Milwaukee
The article says “Jeffers is planning the development of a significant new building that could have up to 75 parking spaces, 400 parking stalls and 14,000 square-feet of retail space.”
What is the difference between a “parking space” and a “parking stall”?
@Tom D – Good catch. That should read 75 apartments.
A great visionary and a really nice guy!
Patricia (#4), Jeffers noted how another developer described him, and thus the headline. But I agree that it’s concerning that people casually, and usually inaccurately, invoke a challenging illness rather than using a more apt adjective.
It sounds like Jeffers may be “Milwaukee’s most eclectic developer.” That could be better for his branding…
The use of the term “schizophrenic” to describe Josh Jeffers’ breadth of activities over the past few years is offensive. I certainly hope we won’t see such inaccurate usage of this word in an otherwise informative and valuable publication. Rachel Forman, executive director, Grand Avenue Club, 210 E. Michigan Street
So you mean that the new South building that was proposed almost 2 years ago won’t get going for another year at least?