Lakefront Gateway Design Winner Named
Local firm Graef Selected for $23 million project to create a "beautiful" and "active" plaza.
As a half billion dollars of new development was taking shape behind him, Mayor Tom Barrett announced Tuesday, October 27th, that Milwaukee-based Graef was the winner of a design competition to plan the proposed Lakefront Gateway Plaza.
The announcement was made outside the Discovery World Science + Technology Center, which would be one of the destinations served by the public space to be created from a patchwork of lakefront properties.
Barrett said the current configuration does not provide a visitor with a sense of the natural beauty of the 1.8 acre place just west of Discovery World. He said Milwaukee is seeing “momentum” with the development of the Northwestern Mutual Tower and Commons, and the 833 East building now underway, and the 44-story building, The Couture, soon to come.
“The timing is perfect,” the mayor said, just a day after it was announced that a federal grant of $14 million was on its way to help construct a streetcar line that will lead to the Gateway Plaza and will have a stop in the Couture. Recent reconstruction of the freeway, and the elimination of a ramp at the site will open up some 3-1/2 acres for development of a signature office tower, perhaps a home for Johnson Controls as some speculate.
N. Lincoln Memorial Drive will be extended to the Third Ward, and E. Clybourn St., which was once a grand thoroughfare will also connect to the plaza, on its route to greatness once again, Barrett said. The result will be a “beautiful destination,” and an “active space,” he said, calling the whole affair “a big achievement” for the city and its partners, including Discovery World, the Milwaukee Art Museum and Summerfest.
“Not Final Design”
But don’t expect the bulldozers any time soon. “While a specific schedule for planning and constructing the Lakefront Gateway Plaza has yet to be determined, the hope is to move forward as promptly as possible,” according to a press release issued by the mayor’s office.
“Another important consideration is how the project will be financed. … Significant outside funding sources will be needed to complete the Lakefront Gateway Plaza,” the release cautioned. Furthermore, “the design of the plaza is certain to change significantly as the process continues. There will be additional opportunities for public comment and input.”
“This is not the final design,” the mayor reiterated in his remarks. “We will seek public input” as the design is developed. The process that led to the selection of Graef was more dependent on “the team, its approach and its ideas,” according to the mayor’s release.
Community Involvement Pledged
The mayor and community leaders are mindful that raising tens of millions of dollars to develop a public space on the most valuable real estate in Wisconsin may not be a priority for those in the community who are concerned about other issues, like the condition of public amenities and problem of joblessness in the city’s impoverished areas.
This is where the Greater Milwaukee Committee and NEWaukee come in. Julia Taylor, the President of the GMC, said the “project will impact our community for generations to come and gives us the opportunity to help create meaningful connections with our citizens, out neighborhoods and our visitors.”
“The Downtown Task Force will be playing a key leadership role in the Lakefront Gateway Plaza project,” she said. Barrett said Taylor was doing a “fabulous job engaging the business community” in the redevelopment of downtown.
Downtown Task Force co-chair Gregory M. Wesley, an equity partner in the law firm of Gonzalez Saggio Harlan, addressed the neighborhood concerns in his remarks. With Downtown anticipating “billions of dollars in development” over the coming years, he said, “one of the goals of the Downtown Task Force is to develop a framework that ensures that projects like the Lakefront Gateway Plaza align with existing city and community planning documents and fit into an overall vision for the Downtown and adjacent neighborhoods.
“Additionally, the Task Force is committed to creating pathways for meaningful community engagement — particularly in our neighborhoods — as these projects move forward. While the project we’re talking about today will be located along our lakefront, we must take steps to ensure that everyone in the city and the neighborhoods surrounding our Downtown feels a sense of ownership, accessibility, and pride in what is developed through this project and others like it.”
County Executive Chris Abele said the question was “how can we improve on the experience” of the site. He said that similar venues in Vancouver or Sydney “take your breath away.”
NEWaukee, which has partnered with the GMC on other projects like the Night Market and the Artery, will handle some of the “creative placemaking” efforts. The city has won national funding for these efforts. Common Council President Michael Murphy, in his remarks, said that “creative placemaking involves all in the community” in the decision making process that lies ahead.
Patrick J. Kressin, a Principal with Graef, said the principal elements of his plan include a bridge, an amphitheater and a “nest” with excellent views of the city. There is to be a 4-season water feature, and a tower that would change color, emit ice or snow and even burp out bubbles.
The tower feature was panned in an August Urban Milwaukee review by architecture critic Tom Bamberger, who wrote of it:
“The sculpture changes color according to the weather. … It also swishes. What a cheap thrill. This phallic climax, which is in every view of plan, reminds me of hair you can still see in 1970’s movies and TV. shows. Primped and painfully stupid.”
Perhaps the tower will be one of the items discussed in the open sessions planned by the mayor to refine the park’s design. “This work is not being done in isolation,” he promised. It is composed of many pieces that will take some time to put together. But once complete, “it will look like it happened overnight,” he said.
The Design Partners
The Graef team is Milwaukee-based and includes PFS Studio of Vancouver, British Columbia, Canada. Judging from its other projects, PFS is the firm that came up with the color-changing tower. Rinka / Chung architects of Milwaukee, designer of the Couture, will also partner with Graef in the project, as will NEWaukee, as mentioned. Dan Euser WaterArchitecture of Richmond Hill, Ontario (another Canadian), will perform work within its field of expertise.
The Jury
“The jury that reviewed the four final teams for the Lakefront Gateway Plaza was made up of various stakeholders and design professionals. The members are:
- Joel Brennan of Discovery World
- Sandy Botcher of Northwestern Mutual
- John Dargle of Milwaukee County Parks
- Dan Keegan of the Milwaukee Art Museum
- David Marcus of the Betty Brinn Museum
- Ron San Felippo of the Historic Third Ward Association
- Don Smiley of Summerfest
- Greg Uhen of Eppstein Uhen Architects
- Joseph Ullrich of US Bank
- Teig Whaley-Smith of Milwaukee County
- Beth Weirick of the Milwaukee Downtown BID
- Bob Greenstreet UWM School of Architecture and Urban Planning
- Polly Morris of the Milwaukee Arts Board
- Greg Patin of the Department of City Development“
–From the city of Milwaukee press release.
Winning Design Team Submittal
Plenty of Horne
-
Milwaukee Modernism Gains National Awards
 Dec 15th, 2025 by Michael Horne
Dec 15th, 2025 by Michael Horne
-
New Rainbow Crosswalks Mark Milwaukee’s LGBTQ+ History
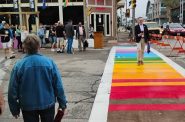 Oct 8th, 2025 by Michael Horne
Oct 8th, 2025 by Michael Horne
-
Welcome Back, Tripoli Country Club!
 May 27th, 2025 by Michael Horne
May 27th, 2025 by Michael Horne


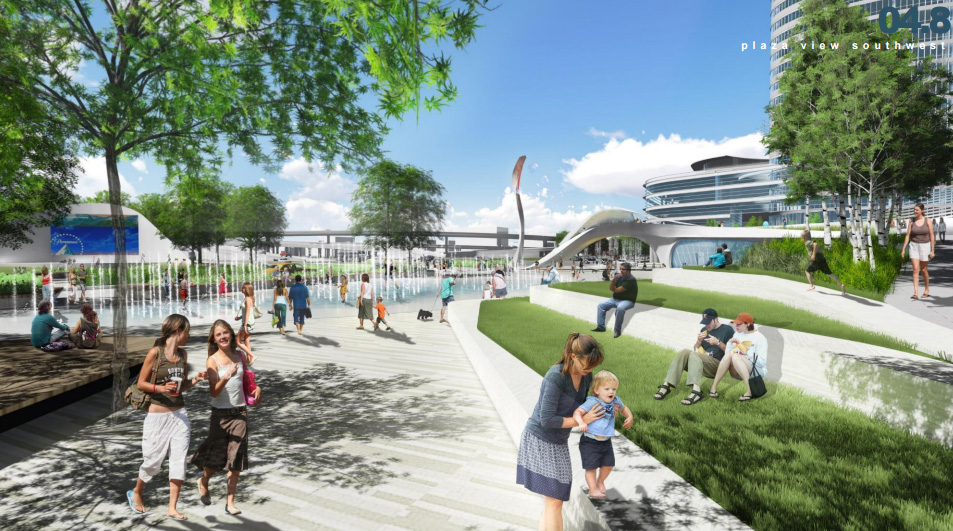
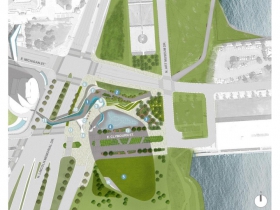
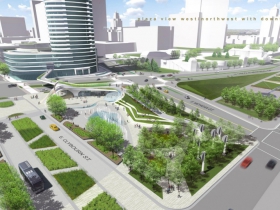
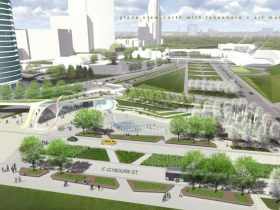
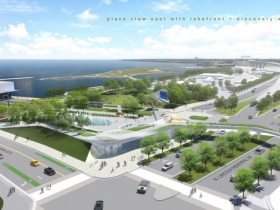
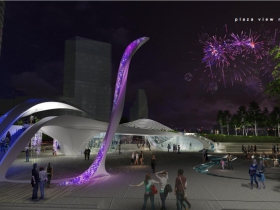
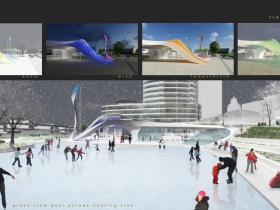


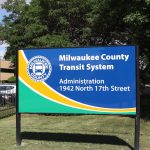

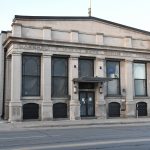


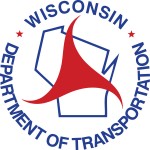
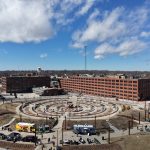











The scale of these designs and the birds eye renderings make me think nobody has ever spent any time down there on the ground. It’s a **huge** space, bounded by the lake on one side and separated from the city by busy fast-moving roads, a bluff and several large blocks of mostly private buildings. A ped in the center of that rendering is about 20 minutes walk from any city access.
Surely an improvement over what’s there, but I doubt this will ever be an “active destination”. Certainly not for anybody on foot, outside of scheduled events with plenty of parking.
You must walk slow Cletus because it NEVER takes that long to walk that far. You must also miss that on nights/weekends that the lakefront is full of cars on both sides up and down the lakefront when it’s nice out. Lakefront is always packed in the summer and this gives a reason to come down in the winter, and easier too with the pedestrian bridge.
Sorry, 15 minutes:
– https://www.google.com/maps/dir/43.0368133,-87.8973213/43.0340007,-87.9047296/@43.0363111,-87.902084,17z/data=!4m2!4m1!3e2
– https://www.google.com/maps/dir/43.0368006,-87.8973183/43.0400591,-87.905397/@43.0387264,-87.9023522,17z/data=!4m2!4m1!3e2
Point is, it’s designed at auto scale rather than human scale.
Unfortunately the designs of streets (stroads) here will do little to change things in terms of the fast-moving traffic. That is a design choice, not a necessity, and it’s a poor choice in my opinion.
Another toy for downtown. Now the MMAC and others want more taxes for more toys like the cultural programs, while the police are short 250, cops, kids in third grade cannot read, a fentanyll/heroin epidemic, human trafficking etc.
The list goes on of the Barrett/Abele failures and kids are being wasted. This is nonsense.
First you feed your family, make sure they are clothed, safe and have a home before you take them to basketball gams, the ballet and other places.
Milwaukee is not doing that and that is why we are one of the worst managed cities in country.
The white, male, liberal, racists that run this community, care little about Blacks and Hispanics as long as they vote for them to stay in power.
The site is intended to be at the end of one of the light rail spurs, plus will be the end cap of a redesigned Clybourn which they are currently going through the approval process to change over to a Boulevard.
WCD, go home! You’re drunk! Never a positive word. If you hate this place so much, MOVE! Go away.
So we shut down the ballet and basketball games until every single family in Milwaukee has adequate food and a safe home? Who is going to be responsible for visiting every home in the city to check that it meets your criteria? Sounds expensive. Who will pay for it? And do you support raising taxes to increase school funding and add 250 police officers and expand drug treatment programs?
Again, I’m willing to bet the commenters here defending this have never walked or bused to this area as a destination or stopped in passing. Clybourn–even in boulevard form–has no place of interest for several blocks. Even if the light rail is a home run, the termination point is a hike across what is essentially a freeway.
The outcome here will be similar to the art museum and surrounding area. Beautifully designed, looks great from birds eye photos and surrounding freeways, but too remote and generally deserted.
It may not be enough. What makes Millenium Park in Chicago work, is that it is across the street from the Michigan Avenue commercial district and just down the street from the Mag Mile shopping district. To make the downtown MKE work, the city needs to plan for recreational and retail as a combined plan that is within walking distance of each other. What would it take to bring an Apple Store and Crate & Barrel to the downtown near this Gateway Park ?
@Wisconsin Conservative Digest
Well, if the State Legislature would stop cutting shared revenue for Wisconsin cities maybe we wouldn’t need to look for other revenue streams to pay for what we have and what we need. Considering that is the biggest share of Milwaukee revenue and we can’t tax ourselves or govern ourselves (What happened to home rule?) without State intervention then we should look their first. You think we can get the State legislature to approve a .1%-.5% sales tax hike? How about shared revenue that is tied to inflation?
“Milwaukee is not doing that and that is why we are one of the worst managed cities in country.” Considering the ever increasing squeeze the State is putting on the City, I’d say they are doing the best they can. It’s like telling someone to get off the ground while they hold their foot on his back.
I’ve got an issue with somebody who points out all the problems that need to be solved without offering a solution.
As for the topic of the article, the project looks nice. Let’s see if they can actually finance it.
Cletus, I’m with you.
A bridge could certainly help connect the lakefront and downtown, but would this design, routing through the Couture lobby as presented, even allow bicycles? Also the rest of the downtown connections to the lakefront are as bad or worse. Why not do a comprehensive plan?
@Mark, I agree more retail might help. Wisconsin Avenue at the east end is a dead-zone of silos, with those workers rarely leaving their buildings. They have skywalks and in-house cafes and other retail, so they have no reason to be on the street. But tourists flock there, as proven by recent research (and then what?). Zilli’s restaurant at the corner of O’Donnell Park could be a site for an all-day coffee shop–which could lure some people out of their bunkers and draw visitors. MAM could do a good redo of O’Donnell unless Abele finally succeeds in killing that prospect.
This LG plaza design has some type of cafe, perhaps its best feature. But the obsession with goo-gahs (colored lights, redundant water features, scary cobra-phallus!!) are small-ball knock-offs of what people think Millennium Park (20 times bigger and more sophisticated by miles) is all about.
It seems Milwaukee (or its oligarchs) are averse to real big-picture thinking…especially about public spaces.
Cletus and other detractors are clearly misguided. People who live downtown/east side and many of those who work downtown have no qualms about walking .6 miles… I’m guessing these commenters are people who drive their car from their garage to the shopping mall half a mile away and fight for a spot right by the door even though they walk literally miles within the mall itself.
Plus look at all the new construction and existing buildings within a block or two. 1900 jobs at NML, a thousand workers in the US bank building, hundreds in 833, hundreds of residents in the Couture, potentially thousands of workers at a new JCI building. On top of that, you have a streetcar stop right at this location and the fact that many many people who visit the Art Museum, Discovery World, and Summerfest grounds are already parking further away than this and walk past this area.
Right now this area is a hot mess during events with all the pedestrians trying to cross the crazy intersection at Lincoln Memorial Drive and Michigan… this will be a welcome change.
Plans also exist to realign the grid into the 3rd Ward. Around the ICC proposals include 500-700 housing units and 250k square feet of retail. In addition, Clybourn is envisioned as a major retail corridor. Finally, the Couture, 2 NML high rises, 833, The Westin, streetcar and potentially a 750 foot JCI tower will no doubt change the area completely. I’m no saying it’ll be a success, just that it will not resemble what it is today.
@M Just to be clear the Lakefront Gateway project is part of a comprehensive plan and has been in the works for years and years. Further, the Michigan St crossing point is being improved as well (pedestrian and bike improvements). And the cobra has nothing to do with Millennium Park, if you look at PFS Studio’s works (http://www.pfs.bc.ca/) you see this is a signature element of theirs and in fact they do good work.
Thanks Dave, I was hoping that after my comment people would use the Google to do a tiny bit of cursory poking around on the interwebz. No shortage of press. This is just one part of a very long and comprehensive plan which links a number of the area’s prominent public locations to corporate partnerships and new housing developments. It’s easy to look at the long term plan and be very excited about what Clybourn and the Lakefront might look like down the road.
The announcement that JCI’s automotive spin off HQ will be sticking in Milwaukee is a big deal, as I think it lends more credence to the JCI tower getting done.
@AG, nice ad hominem. Here’s a hypothetical scenario:
It’s lunchtime rush right now. Drop what you’re doing and walk to the center of the proposed plaza. Take photos and make note of any other humans you encounter on your journey. Then walk back to your computer and report.
If you’re an Eastsider and enthusiastic walker as your comment suggests, I imagine this project will take *at least* one hour and you’ll be alone the entire time. It’s not exactly a practical or enjoyable way to spend an afternoon.
Love the idea of a park like this on that site. This design as shown however, misses the fundamental thing it must do functionally – get people across Michigan Avenue and Lincoln Memorial Drive without having to use an on-grade cross walk. Gateway Park has to move the thousands of pedestrians coming from the downtown streets and ODonnell park who are going to the Lakefront over the thousands of cars on Lincoln Memorial. The proposed design shows a bridge coming out of the future Coutre Building, presumably from the street car station – Great! But the reality of the situation is this: pedestrians from ODonnell Park absolutely will not cross Michigan on a bridge to enter into a building only to have exit the building to cross Lincoln on a bridge! The base of the Coutre must be designed to have perimeter exterior circulation on the bridge level for pedestrians. Without this, the whole Gateway project will be second rate.
Cletus, you seem to have a lack of understanding on how long term City planning works.
@John, I don’t doubt the existence of long term planning. I doubt it will produce a result for the people who live in this city. But let’s say the comprehensive plan (“new towers”, “retail”) is good, will AG’s homework assignment be any less relevant?
The property in the existing lakefront neighborhoods will continue to be wasted and the current residents will continue to be underserved by this design.
It’s been emphasized that the final design may look little like what’s been proposed. Also that there will be lots of community engagement. The former is probably true. We’ll have to see about the latter.
PKS and Rinka Chung have fine portfolios and likely will come up with something with merit. However, “signature elements” are sometimes more about designers’ egos and branding than about creative and relevant solutions that serve people and a specific site.
Despite lakefront planning, there are still pesky issues and some questionable assumptions. I agree with concerns about directing people across a bridge and then through a building. Not all the designs did that.
The ref to Millennium Park was general, not about specific design elements. Many have said they want this to be MKE’s Millennium Park. Completely different site and dynamics. It’s worth studying successful public spaces to assess why they may have succeeded–not to imitate them.
Perhaps the obstacle course for walkers and bicyclists–from the Museum east along Lincoln Memorial–will be fixed with the new roadway. I hope all focus is not on one acre with the rest left for engineers to design. Piecemeal projects are what created this mess.
Can we have a moratorium on the concept of “destinations,” especially when talking about a phenomenal natural resource with many destinations? The jerky links are the issue.
Cletus, how slow do you walk? If it would take you an hour to walk from Wisconsin Ave down there and back you have some issues. I’ve walked from MATC west of the river down there in an hour walking at a brisk pace. You’re massively exaggerating and obviously have never been down there, the place is PACKED in the summer.
Seriously Cletus, how fat/slow are you? You seem amazed at the thought that someone might take a ten minute stroll during their lunch break. As Im sure you know the nearest McDonalds drive thru is at least ten minutes from downtown
“I doubt it will produce a result for the people who live in this city.”
Well I live on the Lower East side a whopping twenty minute(!!!) walk from my house and myself, my kids, and my neighbors utilize that area all the time. You just cant see us from your couch.
Cletus, you continue to make too many assumptions. I do not live on the east side, but that does not stop me from being open to getting some exercise by walking. I do however work about 3 blocks away, it’s only a few minutes to this site. However, why would anyone walk there right now? There’s nothing going on here at the moment and it’s not a friendly place to walk so it’s avoided. That’s kind of one of the major points of this project is to better connect people downtown (which even today when it’s chilly and rainy a lot of people are walking downtown for lunch) with the lakefront.
@Gary Kinzer, you make a good point. However, that has already been addressed. When you cross Michigan you don’t actually go inside the couture. It’s basically an exterior walkway through the middle of the building. Hard to explain… but if you look at the renderings on Urban Milwaukee they have a cross section cutout image that shows it.
One key issue this design team will face is how to make this park and bridge sustainable–including in maintenance costs. It’s on county land and would likely be park of the County Parks system, which has continued to slash its maintenance and capital budgets for 30 years.
Upkeep for water features is notoriously expensive. I am all for creating new parks and having things to attract people. We just need to be realistic about what this city and county are willing and able to maintain (and there are three fountains in the Kiley Garden next to this site–). We can’t keep expecting the private sector to handle it–either through cash or volunteer labor. For example, Lake Park has a bridge that must be repaired or replaced for between $1.5 and $2 million. There is no money to pay for it and there’s rumbles about hitting up neighbors to help pay for major infrastructure.
Even if philanthropists underwrite this Lakefront Gateway Project–pegged to cost $26 million, will they also be asked to chip in for upkeep? And are we merely aggravating what is already a glaring two-system of parks in Milwaukee County, where those in middle-class and poor neighborhoods live with neglected or absent parks because they can’t afford to pony up to create or maintain them?
I do hope they are successful at bringing retail to the area as well – it’s spot on that the area currently is a dead zone with nothing of interest unless you are specifically looking to go to the museums or are on your way to Summerfest. If they aren’t successful in bringing in the other components of this “long range planning” then this will just become a pass-through for pedestrians and nothing more. I too live on the east side, my husband and I prefer to walk everywhere in the city, but the area as it currently is with a new “active space” park wouldn’t be enough to draw us in to spend time in that spot as we, say, walk to the Third Ward. If the whole vision – park, retail, housing, comes to fruition of course it will be awesome. I’m just very skeptical that all of it will happen much like all these “eventual” extensions to the streetcar route. It’s a ton of money for a lot of development happening nearly simultaneously. There’s pretty limited resources.
Even if designed and planned well, the park and surrounding area will not be an overnight success. Much like our neighborhoods like the 3rd Ward, Brewer’s Hill, etc, an evolutionary process needs to happen. After 40 years of our region turning its back and ignoring our downtown and surrounding neighborhoods, we’re finally paying attention and appreciating urban life. Just think, all this development (billions of $) has happened with little or no metro area population growth. That’s means all it took was to refocus inward rather than our past preoccupation with greenfield development or half a** malls 30 miles from downtown.
With that said, Milwaukee has a very bad track record of linking and connecting our downtown and lakefront attractions. We build our attractions as islands onto themselves with very little emphasis on how they ate linked to their surrounding neighborhood or hotels. This problem is compounded by our irrational fear of investing in quality public transition. I’m not going to bother making a list because most people that read Urban Mikwaukee know what I’m talking about. So this preoccupation wth accessibility and linkages is understandable.
Finally, I want to go on record as a Summerfest supporter. However, to me it looks like a medium security prison. Maybe this is a good time to push for the Summerfest grounds to be more accessible year round. Maybe during the 9 months the the grounds look like a federal prison, we could examine the possibility of incorporating it into the park? I envision winter festivals, family holiday events,etc. ultimately, the gateway park may need a traffic generator.
@David,
I totally agree about Summerfest…Architect Linda Keane said that very thing at a UWM-hosted panel on the Lakefront. It’s wasted space at least 8 months a year.
About transitions…this project should really broaden its scope and perhaps spread those millions around on improving many transitions and not try to create this one Super-Wow space. Yes, put more retail commerce near or on lakefront, even temp stuff to start.
The Project for Public Spaces has a program called something like “Lighter, Quicker, Cheaper” that focuses on affordable and doable ways to improve public spaces. It’s being used all over the world to great effect.
A small detail: No matter the final design, let’s make sure that the seating provided gives back support. While undulating 2ft. high concrete slabs might look aesthetically more pleasing, traditional park benches sure are friendlier to our backs. When I look at great urban parks in New York, San Francisco, those folks seem to understand that you need something more comfortable to sit on than a block of cement..