Milwaukee’s Extraordinary Freshwater Future
A huge number of redevelopment and environmental projects will further reshape and improve the city’s waterfront lands.
How will Milwaukee’s freshwater landscape evolve over the coming decades, and what will be the long-term economic impact of this continuing transformation? The long-term impact is tougher to project, but the near-term future is much clearer, as it will largely result from an extraordinary list environmental and redevelopment projects that are already in progress. Together, they provide a dramatic picture of where Milwaukee is going.
Redevelopment Projects and Transformation of Waterfront Lands
Vacant former industrial lands bordering Milwaukee’s rivers and inner harbor represent one component of Milwaukee’s overall freshwater landscape. These areas are continuing to attract a significant amount of development interest. Here are some of the more significant or noteworthy projects — 14 in all — that are either in progress or in advanced stages of planning:
| Project Description | Site Description | Status | Proposed Private Developments | Proposed Public Amenities |
| Reed Street Yards Global Water Technology Research Park (General Capital Group, LLP and Peter Moede) | 17-acre site; 1,040-ft of frontage on the S. Menomonee Canal | Construction of an initial 80,000 ft. office building named Watertech One is expected to begin in 2015. | Up to 8 buildings totaling ~1 million ft. of new office and research facilities | 1,040-ft new riverfront walkway; canoe launch; public plaza with water filtration technology demonstration project. |
| Adaptive reuse – Pfister & Vogel tannery complex (“Tannery Remnants”); Peter Moede | 5.2-acre site; 900-ft of frontage on the S. Menomonee Canal | In progress – conversion of 1st building (5 stories, 64 units) to occur in 2014, with 2nd bldg. (50 units) to begin in 2015. | Renovation of 5 historic buildings totaling 257,000 ft. into apartments. Cost for initial bldg. estimated at $11 million. | TBD (site includes 900-ft of canal frontage) |
| Phase 3 – North End development (Mandel Group Inc.) | 2.4-acre site; 400-ft of frontage on the Milwaukee River | Under construction. | $50 million in new construction to include 168 apartments and 30,000 ft. grocery | 400-ft. extension of Milwaukee Riverwalk |
| Phase 4 – North End development (Mandel Group Inc.) | 1.6- and 0.54-acre parcels; 400-ft of frontage on the Milwaukee River | Construction to begin in 2015. | $60 million in new construction; two 6-story apartment buildings (160- and 90-unit) | Likely to include a separate 400-ft extension of Milwaukee Riverwalk |
| Rivercrest Phase II/Adventure Rock indoor climbing facility development (Mandel Group, Inc.) | 1.75 acre site (2240 N. Commerce St. and 1300 E. Garfield Ave.) overlooking a 380-ft section of the Milwaukee River | Construction expected to begin in 2015. | 4-story, 46-unit apartment building; 17,000 ft.; 42-ft tall indoor climbing facility. | The development includes ~1 acre of open green space adjacent to an environmental corridor. Climbing facility to serve as a form of “public theater” |
| “Freshwater Plaza” development – former Grede Foundry site (Wangard Partners) | 7-acre site; “gateway” to the School of Freshwater Science facility 1 block to the east | TIF funding approved. Construction to begin in 2015. | Grocery store, apartments, and a 4-story 45,000-ft. office building | 40-ft wide stormwater demonstration strip bordering E. Greenfield Ave. |
| Walker’s Landing -redevelopment of vacant former industrial site (Kendal Group Ltd. | 1.3-acre site (2056 N. Commerce St.); 280-ft of frontage on the Milwaukee River | Under construction. | Two new apartment buildings (55- and 58-unit) | 280-ft extension of Milwaukee Riverwalk |
| Reuse of former industrial site (Urban Ecology Center) | 4.5-acre site (1400 E. Park Place) on the Milwaukee River | Purchased by the UEC in December 2013. | TBD – but none anticipated | TBD – but likely public green space and outdoor education facility |
| Historic reuse of former J. L. Burnham Bldg. (Karl Kopp) | 0.26-acre site (100-106 E. Seeboth St.); 75-ft of frontage on the Milwaukee River | Construction to begin in 2015(?) | Conversion of 142-year old 11,328 ft. warehouse building into a restaurant | 175-ft extension of Milwaukee Riverwalk |
| Domus – redevelopment of vacant former industrial property (Mandel Group Inc.) | 1.2-acre site (401 E. Erie); 450-ft of frontage on the Milwaukee River | Construction to begin in 2015. | 6-story, 130-unit apartment building with retail | 450-ft extension of Milwaukee Riverwalk and potentially a fishing pier. |
| Redevelopment of vacant former industrial parcel (Lakefront Brewery, Inc.) | 0.78-acre site (1890 N. Commerce St.); ~200-ft of frontage on the Milwaukee River | Land purchased; construction anticipated 2015-16. | $7 to $12 million brewery expansion | None – Riverwalk already completed adjacent to this parcel |
| Former Gallun Tannery site redevelopment (Atlantic Realty Partners, Inc.) | 5.7-acre site (781 N. Water St.); 1,047-ft of frontage on the Milwaukee River. | Site purchased for $2.5 million in 2014. Construction of first two buildings “could begin as early as May 2015.” | Four new buildings, 6-levels (2 levels for parking); 450 apartments total. | 1,047-ft extension of Milwaukee Riverwalk, with improved public access to N. Water St. and connection to the Marsupial Bridge. |
| Adaptive reuse of the Wisconsin Cold Storage complex; redevelopment of neighboring vacant lot (Mandel Group, Inc.) | 1.7-acre site (322-344 E. Florida St.) with six interconnected buildings totaling 232,000 ft. and adjacent 1.3-acre vacant lot (343 E. Florida St.) | TBD | Business incubator, apartments, retail | TBD – The site is ½-block west of the Kinnickinnic River, but would serve as the anchor for a proposed Walker’s Point Innovation District. |
| Redevelopment of vacant parcels in former Park East Corridor (Milwaukee River Partners) | 2.6 acre site; ~650 ft of frontage on the Milwaukee River | TBD – option approved by MKE Co. Board in Nov. 2014 | 3 to 4 office buildings | ~650-ft extension of the Milwaukee Riverwalk |
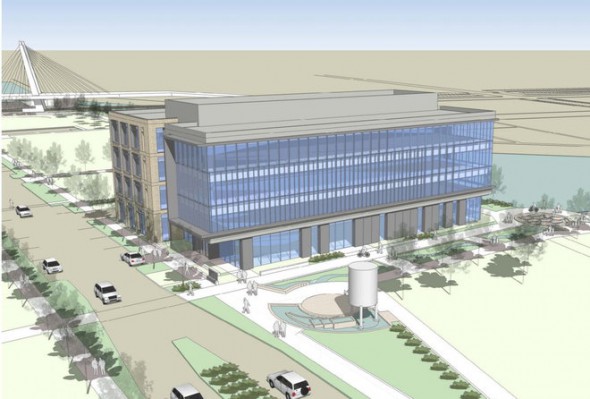
The Reed Street Yards development is a personal favorite as it is a project where all of the components of Milwaukee’s role as “the water city” come together. It will be a headquarters for the water technology business initiative, will redevelop one of the largest former industrial waterfront parcels, and will includes exceptional green infrastructure features.
This list does not include a number of significant projects in areas not directly on the waterfront, but overlooking the lakefront or in areas near the Milwaukee Estuary, for which the freshwater landscape is a key amenity. These include the Northwestern Mutual Tower and Commons (32-stories, $450 million), the Couture residential tower (44-stories, $180 million), and the 833 East office tower (17-stories, $101.5 million) for which Milwaukee’s downtown lakefront will serve as a key amenity.
Collectively, the 14 projects listed on the table above should result in $400-500 million in new private investment, 1,500 residences, 1.2 million ft. of office or research space, 100,000 ft. of retail space, three additional waterfront dining/entertainment destinations, and perhaps one-mile of new riverwalk or other publicly-accessible waterfront – all on a combined area of 55 acres (a land area about 30 percent smaller than Brookfield Square). Other noteworthy characteristics of these projects include high quality architectural design (with designs by award winning local architects such as Jim Shields of HGA and Johnsen Schmaling Architects), or exceptional sustainable features (such as the Watertech One building at the Reed Street Yards which upon completion will be Milwaukee’s first office building with a LEED Platinum certification).
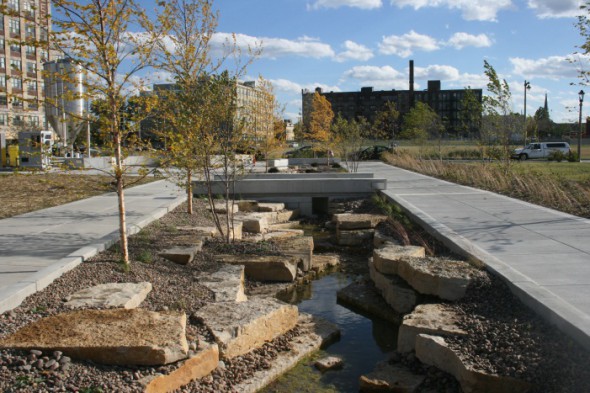
The Reed Street Yards features two plazas (designed by noted local landscape architect Gerard Rewolinski) that take the concept of “freshwater landscape” to a new level, with flowing water and a water filtration system that cleans and circulates surface water from the adjacent Menomonee Canal.
With the exception of the Urban Ecology Center, all of these projects are private market driven, with public support limited primarily to tax incremental financing used to fund extraordinary environmental cleanup costs, new public streets, or the city’s share of costs for additions to the Riverwalk. For some perspective on the relative strength of the market forces driving these developments (as well as the return being generated on public investments), the Milwaukee projects might be compared to The Olympic project in downtown Dallas (a city by reputation with a more vibrant economy than Milwaukee) which is converting a vacant 52-story 1.5 million ft. downtown office building into 500 luxury apartments, and approximately 150,000 ft. of office and retail space. Although the $170 million project will provide essentially no new or improved public amenities, the city is providing the developer with a $50 million subsidy, on the rationale that the project will serve as a catalyst for additional future downtown development.
Although the pace of development projects in Milwaukee could slow, it seems as likely that it may accelerate as additional amenities such as the streetcar are brought to the downtown area, as the Riverwalk is further extended and as development accelerates in areas such as Walkers Point and the inner harbor. With several hundred acres of vacant former industrial land and perhaps 5 miles of river/canal frontage still available for development in downtown and near downtown waterfront areas, an additional $1.5 to $3.0 billion in future waterfront development projects could be completed over the next 15 to 20 years if the land is developed at a similar density and for similar purposes as the 14 projects referenced above.
Article Continues - Pages: 1 2
Freshwater Mecca
-
Milwaukee Leads Great Lakes Cities
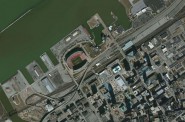 Feb 13th, 2015 by David Holmes
Feb 13th, 2015 by David Holmes
-
Milwaukee’s Riverwalk Vs. San Antonio’s
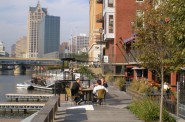 Feb 4th, 2015 by David Holmes
Feb 4th, 2015 by David Holmes
-
Milwaukee’s Clean Water Advantage
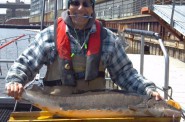 Jan 21st, 2015 by David Holmes
Jan 21st, 2015 by David Holmes


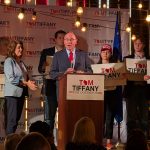
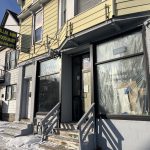

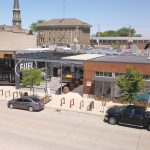





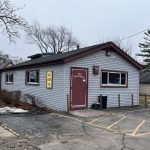









Excellent article! The future has become the present. The changes that have happened and are happening in Milwaukee are pretty stunning and it looks to only get better.
One project I don’t see mentioned that is very important is the conversion of the Valley power plant from coal to gas. That will work well for the air as well as the land where the coal piles are kept both by the plant and in the Inner harbor. Although unfortunately WE just bought a prime piece of land for no reason just east of the plant, that project overall will be a big improvement. When does that start?
Thanks for compiling all that’s going on. There’s also improvements being made through the Bay View and Lincoln Village neighborhoods along the extended KK RIiver Bike trail downstream of 6th Stereet along the KKRiver to 1st Street.
As with many sustainable plans, one thing that I hope is included in all of these lake and riverfront developments is the sensible and life-saving use of bird-friendly glass. These areas have been and continue to be the highway/flyway for millions of migrating birds annually. Sustainable design necessarily must consider the rights of those winged beings who bargain on safe passage from South and Central America up through and to Northern Wisconsin and the boreal forests of Canada to reproduce every Spring. The dull thud of merely one of these birds colliding with our neighborhood windows must lead some to think of how this will be magnified in the hundreds or thousands should our developments not consider the mingling of the Great Lakes flyway and these beautiful and potentially deadly glassed masterpieces, glass being highly invisible or confusingly reflective to birds. Architectural beauty doesn’t have to come with the price of their lives with careful planning.
I agree Betsy, especially as proposals for riverfront projects indicate that the northern leg of the river walk indicate the buildings are getting taller. Seems like a common sense approach. Do you know if architects are addressing the concerns? I for one love the river walk. Each year more and more people use the waterways. I remember talk radio went nuts when Mayor Norquist proposed the funding for the river walk. If history holds true…. the street car will be a huge success.