The Mysterious Kondos Chateau
One of the town's most magnificent mansions has a strange history, complete with a jailed lawyer who once served a governor.
It stands majestic on its promontory overlooking Milwaukee Bay, this magnificent structure, solid, massive, expansive.
Sure, its rough grey exterior has been roughened and weathered by time, but what would you expect? This masterpiece has commanded a 20,212 square foot lot since 1907, and has provided a spectacle for the eyes of thousands of passersby as it weathered the seasons for ten decades and more.
Yet I rhapsodize not about a home but about a tree in the front yard, a specimen European Beech (Fagus Sylvatica).
If you think the tree is something, wait until you get a load of this house, and its mysterious story — one that continues to this day.
In 1906, Emil Harlow Ott [1860-1935] bought 80 feet of Lake Michigan frontage on E. Lafayette Pl. from the estate of Henry C. Payne for $35,000. At the time, it stood as the highest price yet paid for a vacant lakefront lot.
Such a site, overlooking the city and with a view hardly to be rivaled, demanded a suitable home to be built upon it, so Ott engaged the services of George B. Ferry and Alfred C. Clas to design it for him and his family. The Ferry & Clas firm, which gave the city the Beaux Arts Milwaukee Public Library in 1898, and the earlier William Steinmeyer Co. Building [205 W. Highland Ave.] in 1893, was a natural choice for this commission. After all, Ott was quite familiar with their work on the Steinmeyer building: he was married to Ida Steinmeyer, the daughter of William and his wife, Margaret., and for a half-century, until his death, Ott managed the affairs of the Steinmeyer Company. It was one of the finest grocers in the nation, and one that catered especially to the wealthy Germans who, like Ott, were busy erecting their chateaux in the Cream City.
And so Ferry & Clas created a home for the Ott family that architectural historian Richard W. E. Perrin called an “Elizabethan Jacobean Transitional English Mansion with Tudor Features.” That’s architect talk for “all the bells and whistles.”
Like the Copper Beech tree that graces its site, the outside of the home has vertical surfaces of grey, and is topped with a reddish-orange crown.
In 1970, architectural historian H. Russell Zimmerman, in his “Magnificent Milwaukee” wrote, “the roof is covered with the rarest and most costly of slates. (Red is always the scarcest.) … Although its plain limestone facade is obviously expensive, the Emil H. Ott mansion offers few clues to prepare a visitor for the grandiose surprise inside. … One of the finest architectural interiors in Milwaukee is hiding behind sober gray walls. … The staircase is a masterpiece of craftsmanship without equal in the City of Milwaukee.”
Fortunately, Zimmerman took his tour of the home, and the photographs that document his claims about the interior’s merits, before a 1977 fire ravaged the interior.
The fire, of undetermined origin, began in the attic six years after the home was bought by Atty. Peter John Kondos. According to City of Milwaukee real estate records, Kondos still owns the home, (which is currently facing foreclosure), with his wife Caroline Kondos.
But there is a complication:
According to the records of the Wisconsin Bar Association, Peter Kondos has been listed as deceased since at least 2012.
Whatever will become of the home that Kondos once promised would become an art museum, remains unknown, but there is a line of creditors poised to claim any surplus from a sheriff’s sale, including the State of Wisconsin Department of Revenue, which lists over a hundred thousand dollars in tax warrants against Kondos.
However, if there is any mansion in Milwaukee that is situated to eventually find a deep-pocketed savior, it is likely this one, located on what the assessor calls, “a very superb location.”
Today the home is listed as a “2.0 Story Mansion having 7258 sq. ft. of finished living area,” according to the dry record of the assessor, with the habitable portion containing four bedrooms, and three-and-a-half baths, and no “Rec Room.”
This is a bit of an understatement, since the assessor does not calculate as “finished living area” the 42 foot by 17 foot ballroom and 23 foot by 17 foot bedroom in the attic, or the paneled, quarry-tiled Rathskeller with billiard room, featuring one of the home’s nine stone fireplaces in the 3,615 square foot basement. The home has a passenger elevator to convey occupants from the Rathskeller to the Ballroom with minimum effort. The elevator is one of the home’s more up-to-date features. It was installed in 1930.
The assessor took the attic off the habitable list after the fire caused significant damage there. To the extent that the fire and subsequent water damage and other neglect has damaged or destroyed the interior, or if the interior has been repaired, we have only a few notes from the assessor, taken over the years, and they do not offer the greatest of encouragement.
- 1982: “Fire Damage offset by top notch-one-of-a-kind location. NOTE: Peter Kondos ‘plans’ to leave this home as his so-called legacy as an art museum are so much ‘Hogwash.’”
- 1984: “Roof leaks now in almost every angle.” [This is 7 years after the fire.–Ed.]
- 1990: “Lots done since last inspection, but also lots to do,” the assessor noted somewhat encouragingly.
- 1991: “D[ining] R[oom] and Sun Rm. has severe water dmg. … Rafters appear severely charred w/no new support rafters instl’d.”
- 1994: “Some charred beams still exist … Porte Cochere settling badly … Porch — stone disjointed, brick underneath fallen … copper flashing buckling from roof … stone splitting off from structure … moisture prob. in foundation … floors have sunk in areas due to conc. subfloor … serv[ants] sitting room plaster cracks … Rathskeller DAMP.”
The home may have been headed on its downward trajectory even before the fire, or even before the Kondos occupancy for that matter, although neither seems to have done the place much good.
The Ott family kept their hands on the structure for about 25 years after the death of Emil Ott.
By the 1960s, when lakefront mansions were a drag on the market, and very expensive to maintain, Milwaukeeans came up with a number of strategies to unload their properties. Many — most — of the N. Prospect Ave. mansions just down the street from the Ott home were torn down and used as building sites for high rises, a process that began by the 1920s. The ones that remained were largely converted into rooming houses and other marginal space.
For some, the transfer of an unwanted mansion to a non-profit organization (or even the government!) was a solution.
Just up N. Terrace Ave. from the Ott home, the Seventh Day Adventist church building, and Villa Terrace Museum were formerly single family homes, as were the N. Lake Drive Schlesinger and McLaren Mansions, now held by UWM.
The Ott family, good Lutherans, donated their home to Concordia College as a residence for its president in 1962. By 1959, the property was assessed at $29,590; in 1926 it had been assessed at $71,000. The decline in value certainly cut into the Ott family’s charitable tax deduction for getting rid of this pile of stone and slate. The home served as the residence of the Concordia president until 1970, when an attempt was made to have it be occupied as “Evangelism Lutheran Church,” serving as a “church headquarters for an East Side Lutheran Ministry.” This proposal was not approved, or was otherwise abandoned, and the home was offered for sale at $110,000 in 1971, and was bought by Atty. Kondos.
Kondos lived in the home and used it as his business address. He began filling it with art and treasures, or at least he so claimed. This was credible, since he already had a 6,000 square foot unoccupied mansion in Shorewood stuffed to the rafters.
When the fire broke out in the Lafayette Pl. home, the headline read, “Fire Sweeps Art Laden Mansion”
The owner “had been trying to convert it into an art museum,” the reporter wrote. He quoted Kondos saying that the “building was designated as a national landmark.”
In fact, it was not so designated, and the newspaper later issued a correction. And, as we have seen, the City Assessor some years later scoffed at the idea that Kondos would ever open — or be able to open — his home as a museum. He liked to talk big.
The current state of the Kondos collection is uncertain, as is the extent of it that survived the fire, or of any acquisitions post-fire. One individual who some time ago was in the home recollected seeing a number of apparent antiquities, likely of Greek origin.
Such items are prized among collectors, provided they are authentic and have a legitimate provenance.
The Greek government has aggressively pursued the return of artifacts that were not legally exported, and the burden of proof on owners is considerable.
Such institutions as the Getty and the Metropolitan museums were forced to return treasures, and the Greeks have never given up pressure for the return of the Elgin Marbles, removed from the Parthenon two centuries ago and held by the British ever since. This might not be a propitious time to bring to the public market any Greek antiquities, not otherwise scrupulously documented, if indeed that’s what’s inside this place.
About Peter John Kondos
Here was a high-profile criminal defense attorney who was:
- Admitted to the Wisconsin Bar in 1939 after graduating from Marquette University Law School that year
- President of the National Hellenic Society [1958]
- Milwaukee-based executive assistant to Wisconsin Governor Vernon W. Thompson [1958]
- Politically active [$2,000 donation to Martin Schreiber mayoral campaign; 1988]
- Frequent fixture at art events; landlord of Michael H. Lord Gallery [1990s]
- A “Central Figure in an Erosion Controversy,” [1985]
- Owner of mansion lost to foreclosure at center of erosion controversy [2011]
- Quite nearly 100 years old at his presumed death
Yet the passing of Peter Kondos went unnoted in the usual places, like newspaper death notices, tributes from colleagues, or files in a Wisconsin probate court. “We have not listed him in any of our Memorial Services,’ writes Jim Temmer, Executive Director of the Milwaukee Bar Association, which honors deceased attorneys on an annual basis.
How could such a prominent individual so completely disappear? It may be in part due to his being of such great age that his contemporaries had also passed, or it may stem from his secretive style as the years went by. For the man who had once served as president of national Greek associations and as secretary to a governor also served time in Federal prison for tax fraud. This occurred in 1974 when Kondos was convicted for failure to report $16,011 in income eight years earlier in 1966.
By the time he faced the judge, Kondos was 61 years old, meaning he was born sometime around 1913.
When given the chance to address the court, Kondos showed something about his personality. It would not be a good idea to send him to the slammer, he told the judge. “I can do more good outside,” he said. “What am I going to do in jail? Learn I made a mistake? I already know that.”
The judge, unimpressed, sentenced Kondos to 90 days.
In 1960, the popcorn wagon was still operating. Kondos’ brother vowed to continue selling popcorn at Jones Island, even though the Board of Harbor Commissioners had issued an exclusive license for popcorn vending there to a Racine man.
Peter Kondos was a fixture on the Milwaukee art scene in the 1980s and 1990s. He was instantly recognized by a red toupee that matched the red slate roof on his mansion. He wore it as prominently as if it had been a bejeweled crown. He was a short guy, so most people got a good view of the toupee from the top.
In the mid-1980s Kondos caused endless mischief in the Village of Shorewood where he owned an apparently unoccupied mansion at 4500 N. Lake Dr. [See: House Confidential Nick Turkal]. Kondos received Army Corps of Engineers approval to put landfill 50 feet into Lake Michigan to combat shoreline erosion there. However, what was said to be a landslide ran the fill 93 feet into the lake, causing erosion to spread to his neighbors, and all sorts of other environmental concerns.
Kondos failed to abide by the terms of the permit, which required an underground concrete barrier, prohibition of organic materials like tree limbs, and a prohibition of things like old tires.
Some 100 to 200 trucks a day dumped fill, some of it on bluff property in Whitefish Bay, immediately to the north.
Howard J. Pincus, a UW-Milwaukee geologist, explained that the Kondos landfill would shrink adjoining beaches to the south by depriving them of material. This would set in effect a chain reaction causing waves to encroach the lake bluffs.
“The design here violates the very practical rule, ‘Don’t fight Mother Nature.’ What one can say in favor of this project is that it solves someone’s solid-waste disposal problem,” Pincus said.
In 2011, the home was sold in a tax foreclosure, when it could have easily been redeemed with piles of cash left over for Kondos. The 6,000 square foot Art Deco mansion went for over $800,000, and was said to have needed some $1 million in repairs. The home has been razed, and a new mansion by Lakeside Development was constructed in 2013.
Could the same be the fate for the home on E. Lafayette Pl.? RBS Citizens Bank is suing for foreclosure of the property in Milwaukee County Circuit Court, and has been doing so since 2012. A pre-trial hearing is scheduled for March.
If the home does get on the market once again, it would likely be a hot property, provided it is in good enough shape to fix up, what with the fire damage, formerly open roof and lack of maintenance.
As Milwaukee Journal architecture critic Whitney Gould noted in 1999, “the demand for real estate there [North Point] is far greater than the supply.” This is even more true today.
Yes, time has been the friend to the very large mansions in this neighborhood which time had for so long abused. In the immediate vicinity are such House Confidential honorees as the residence of Randy Bryant and Cecelia Gore; the Milwaukee outpost of Mike White, and the mansion of Andy Nunemaker. All have seen significant improvements under their current ownerships, and if there is anything to be said about the trickle-up economy of the past couple of decades, it has brought out the home improvement instinct in many members of the One Percent.
But it would take a similarly deep-pocketed benefactor to do the right thing with this house, with skilled craft workers on duty for months. Maybe Mr. Nunemaker might think about hanging the “For Sale” sign back on his house, once the legal complications surrounding this one are settled.
Photo Gallery
The Rundown
- Location: City of Milwaukee
- Neighborhood: Northpoint
- Subdivision: Glidden & Lockwood’s Addition
- Year Built: 1907, elevator added 1930. Significant fire damage 1977, subsequent neglect. Extensive further work likely needed.
- Style: “Elizabethan Jacobean Transitional English Mansion with Tudor Features”
- Size: 7,258 square feet finished living area; at least 10,000 square feet under roof. Significant fire damage may yet be unrestored; 42 ft by 17 ft attic ballroom not included in finished living area due to damaged condition.
- Fireplaces: Nine, on three stacks. Mantles brought in in oversized blocks, carved on-site..
- Taxes: $24,659.55, paid in full, presumably by bank..
- Assessment: Land $210,500 [$10.41/s.f.], Improvements $597,700; Total: $803,300.
- Walk Score: 84 out of 100. “Very Walkable” Score could be higher. This high-rent district is remarkably accessible to shopping, taverns and other good things, yet retains a distinct enclave flavor which is only enhanced by the lakefront vistas and adjoining Back Bay Park.
- Transit Score: 48 out of 100 “Good Transit”.
How Milwaukee Is It? The residence is 1.88 miles from City Hall via the lakefront.
House Confidential Database
| Name | City | Assessment | Walk Score | Year |
|---|---|---|---|---|
| Name | City | Assessment | Walk Score | Year |


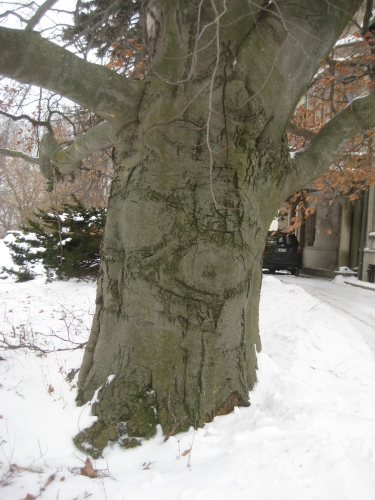
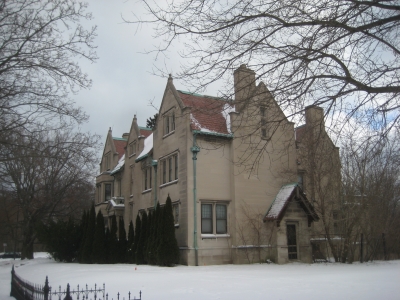
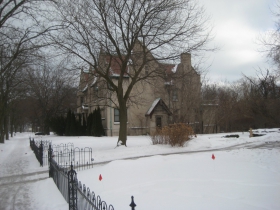
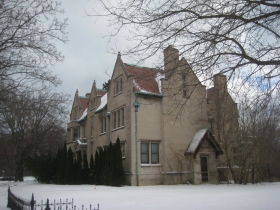
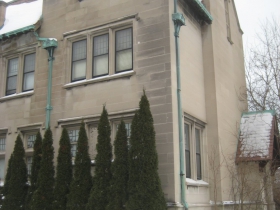
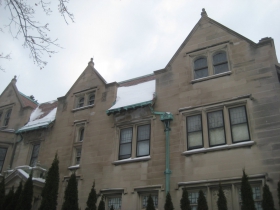
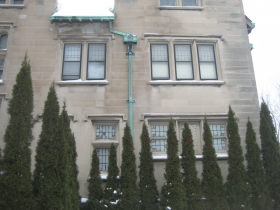
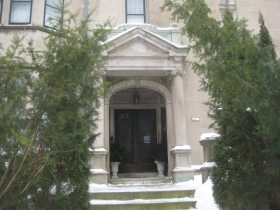


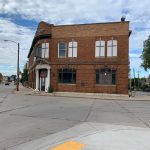

















I’ve always wondered what this mystery house was all about. It has to have one of the best settings in the entire city–and let’s hope some savior comes in to restore it. Thanks for the great column!
Amazing house! My parents live around that area and I always wondered about that place.
Thanks for the report.
Great read Michael, thanks.
Great column.
Sad- I was aware of the history & had seen the pics in Magnificent Milwaukee, but unaware of the extent of the fire or neglect.
And, there is a tea garden to the rear!
Thanks, Michael, for a great look under the transom.
Before I divorced, a very weird thing happened..Mr. Doctor husband and I were invited to tour the Kondos mansion on Lake Drive. One of the strangest experiences in my many years of experiences. I recall standing in the kitchen with a female that materialized from somewhere up the grand staircase. Peter took us to dinner at The Clock where I observed him eating his salad with his hands! That did it. I left shortly thereafter.
As a medical transport driver, I used to take Mr. and Mrs. Kondos to and from the VA hospital on National Avenue. My job required I get him safely into the house as he rode in a wheelchair and needed help to negotiate the small staircase up to the ground floor. I never got further into the house than that but recognized the once magnificent mansion had fallen into severe disrepair. There were many pieces of art and statues present which stood in stark contrast to the poor condition of the interior.
Judith Moriarty, by “a female that materialized” do you mean a ghost? Strange indeed!