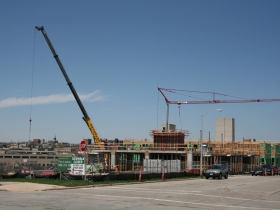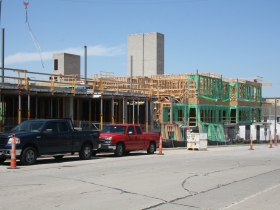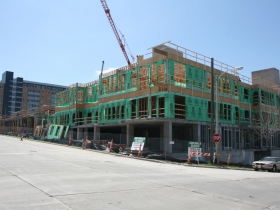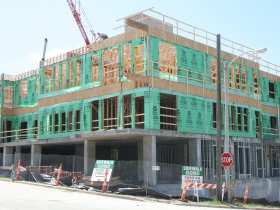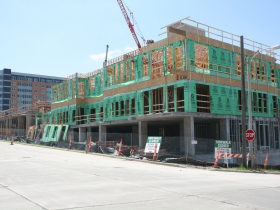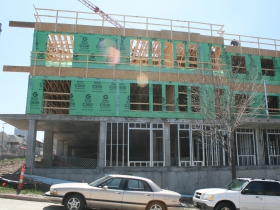Rise of the Avenir
The 5-story, $21 million building will have 104 apartment units, 7,000 square-feet of retail space, and a Jimmy Johns.
It’s been a long time coming, but construction is well underway at the east end of the Park East corridor. The final concrete deck for the Avenir apartment complex is in the process of being poured, a bit of a challenge on a windy day like today. The final product will be a five-story building with 104 units, 7,000 square-feet of retail space, and a total cost of approximately $20.7 million.
Great Clips, a hair salon, and Jimmy Johns, home of freaky fast sandwiches (and a drive-thru) have already agreed to lease space in the site.
We’ve covered the project extensively in the past, including when a number of janitors threatened to derail the project before it was approved, through the ground-breaking and other construction milestones. Occupancy is expected in the fall of 2014.
Photo Gallery
Past Coverage
- Friday Photos: Avenir Makes Some Progress – March 7th, 2014
- Friday Photos: The Future Rises in the Park East – December 13th, 2013
- Ground Breaking Day in the Park East – November 10th, 2013
- See More Coverage Going Back to 2007 on our Avenir building page.
Friday Photos
-
RNC Build Out Takes Over Westown
 Jul 12th, 2024 by Jeramey Jannene
Jul 12th, 2024 by Jeramey Jannene
-
Northwestern Mutual’s Unbuilding Changes Skyline
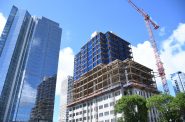 Jul 5th, 2024 by Jeramey Jannene
Jul 5th, 2024 by Jeramey Jannene
-
New Apartment Building Rises In Summerfest’s Shadow
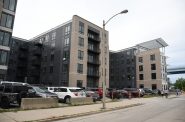 Jun 28th, 2024 by Jeramey Jannene
Jun 28th, 2024 by Jeramey Jannene


