Avenir Makes Some Progress
The five-story, 104-unit mixed-use building will have 7,000 square feet of first floor retail.
In November 2013, Wangard Partners officially broke ground on the Avenir, making it the first mixed-use residential development to be built within the footprint of the former Park East Freeway. The construction site is bounded by N. Jefferson St. on the east, N. Milwaukee St. on the west, E. Ogden Ave. on the south, and E Lyon St. on the north.
The Avenir is expected to open in September 2014, and our photos show early progress in its construction.
Just west of the Avenir, Mandel Group will break ground on the $53 million third phase of The North End this summer. In addition, as Sean Ryan of the Business Journal recently reported, “Mandel Group Inc. is planning two buildings with a combined 250 apartments in the final phases of its North End development in the Park East, with the first starting construction later this year.”
It looks like it will be a busy year of construction in the Park East, but is there more in the pipeline? We’ll see.
Photo Gallery by Rose Balistreri
Friday Photos
-
RNC Build Out Takes Over Westown
 Jul 12th, 2024 by Jeramey Jannene
Jul 12th, 2024 by Jeramey Jannene
-
Northwestern Mutual’s Unbuilding Changes Skyline
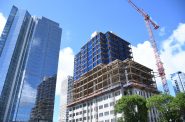 Jul 5th, 2024 by Jeramey Jannene
Jul 5th, 2024 by Jeramey Jannene
-
New Apartment Building Rises In Summerfest’s Shadow
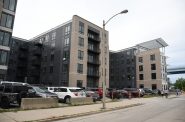 Jun 28th, 2024 by Jeramey Jannene
Jun 28th, 2024 by Jeramey Jannene

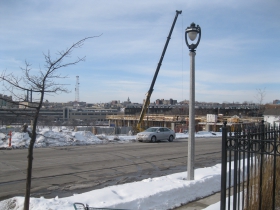
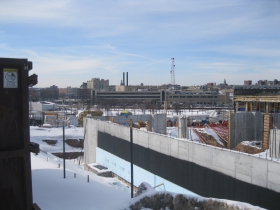
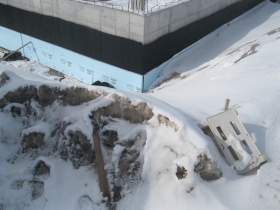
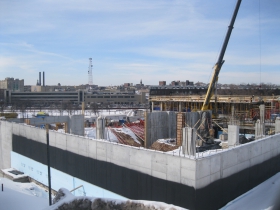
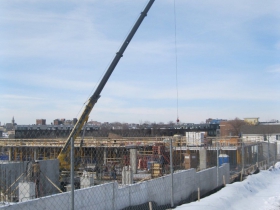
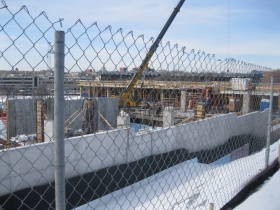
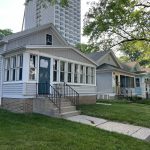
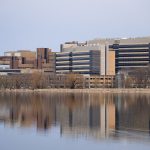

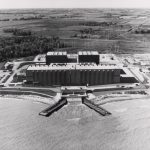















Demolished in early 2002….
@UrbanMilwaukee
Don’t forget the Opus/Mercy apartment development that is scheduled to begin in Fall.
Is that Marcus movie theater and office tower project still in the works?
Also, and I know it’s not technically “Park East” land, but what about Wangard’s apartment development at the intersection of Brady and Water.
@Justin A. Good point. From everything I’m hearing Opus is a go for this summer. Nothing new on Marcus, and I don’t see that Wangard project moving right now, well not all of it for sure (maybe part). But keep an eye it is going to be an interesting year in the PE.
@Max and?
@Dave Reid
Thanks for the information. That Opus/Mercy project must be moving quicker than they thought. I’m not surprised, I LOVE that project and demand must be high if Mandel is pushing through so quick on the North End’s final phases.
That is why I’m curious about that Wangard project. Is that information you can share about why all or part of the project isn’t moving right now? Or what parts are still moving? Is it just the restaurant portion that is being held back? Could we maybe hope for later this year? Sorry for the questions, just a bit dissapointed and curious seeing as I also LOVE that project.
About the Marcus theater development, I hope that goes soon. Even if it’s just the theater with no office. I would love to have a movie theater downtown and one in that district (Park East) would thrive.
@Justin A
As far as demand being high yup it is. A few things going on here, but basically Millenials are driving the need (nationally really) for more rentals, mixed with an overarching trend of pent up demand for walkable housing. Now a lack of job growth could hurt this but there’s demand for hundreds of new rentals in urban milwaukee each year looking forward for something like a decade. So yeah it’s going to be interesting times for development in Milwaukee.
Michael Horne reported a bit on the Wangard project back in March. http://urbanmilwaukee.com/2013/03/06/plenty-of-horne-brady-street-bid-expands-boundaries/
The gist is they were looking for a TIF and the city hasn’t been receptive to it.
As far as the Marcus project, I’d love to see a downtown theater as well but I think for the project to hit (as designed) they need to land an office tenant and haven’t done that yet.
I shall be particularly interested in comparing the as-built with the renderings for this project, which I pass daily. The massing of the north wall of the building is really quite a blank expanse of concrete from what I see, with a goofy little window. This is the facade across the street from the little cottages on E. Lyon St. and it dwarfs them. The renderings are from a God’s eye perspective and minimize the flaws, which are covered in ivy. The street-level perspective is quite different. Reminds me of a story in Isthmus this week in which an architect calculated that to enjoy the water view shown in one rendering of a building there, you would have to be 18 feet tall.