Downtown’s New Apartment Tower Rises
Northwestern Mutual's 34-floor apartment tower is quickly climbing.
As their first tower heads towards a 2017 completion, Northwestern Mutual‘s second new downtown tower is starting to show its height. The parking garage portion of the mixed-use project currently known as 777 N. Van Buren St. has nearly reached its full height and the blue-tinted glass curtain wall has begun to be installed on its lower levels. The tower is being built on a nearly full block site bounded by N. Van Buren St., E. Mason St., N. Jackson St. and E. Wells St.
When complete, the $100 million project will rise 34 floors and include 322 high-end apartments, 1,400 parking spaces and first-floor commercial space. It is being designed by Chicago-based Solomon Cordwell Buenz. CD Smith is leading the general contracting. Magnusson Klemencic Associates is providing structural engineering services for the project.
The substantial parking component of the project is required to accommodate the company’s new 32-floor Northwestern Mutual Tower and Commons project. The 1.1 million square-foot office complex includes no significant parking component.
The second tower, which includes 14 penthouse apartments on the upper floors, will include “a 9th floor rooftop swimming pool, an outdoor fire pit, an indoor golf simulator, a large fitness center and an amenities room on the 34th floor,” according to a release by the company. The apartments will be located on the upper 25 floors in the building with tenants parking in underground levels of the garage.
Northwestern Mutual acquired and demolished a number of buildings on the block over many years to assemble the site, including The Vermont Apartments and Hollitz Building as well as buildings at 604 E. Mason St., 624 E. Mason St., 771 N. Van Buren St. and 795 N. Van Buren St.
When we last visited the project at the end of March it seemed hard to believe the 925,000 square-foot building would be complete in the first half of 2018, but a substantial amount of the tower has been constructed in the month since. It won’t be long before the building takes its place on Milwaukee’s skyline, and shortly after that Downtown will have hundreds of new residents.
Photos
Renderings
Friday Photos
-
Michigan Street Commons Nears Completion
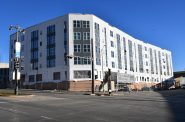 Mar 15th, 2024 by Jeramey Jannene
Mar 15th, 2024 by Jeramey Jannene
-
See The View From The Couture’s Upper Levels
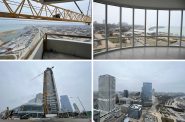 Mar 8th, 2024 by Jeramey Jannene
Mar 8th, 2024 by Jeramey Jannene
-
Demolition Work Begins For Massive Affordable Housing Development
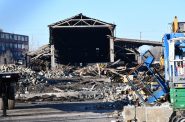 Feb 16th, 2024 by Jeramey Jannene
Feb 16th, 2024 by Jeramey Jannene


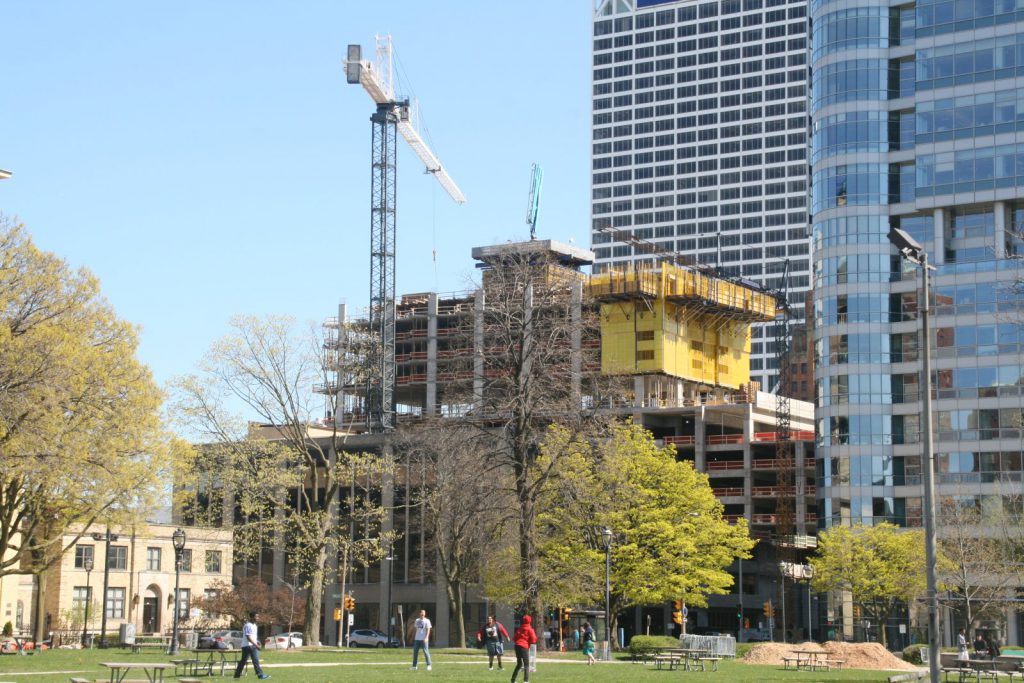
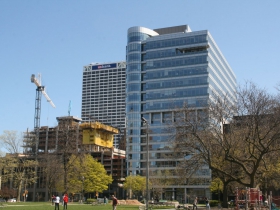
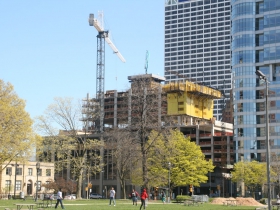
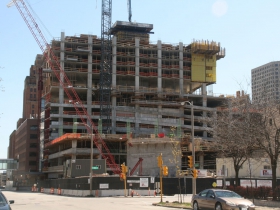
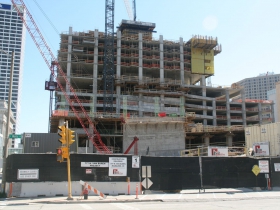
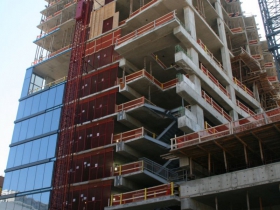
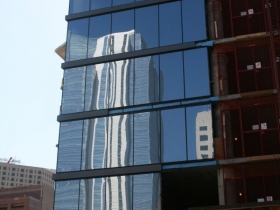
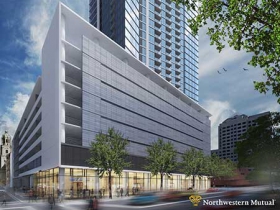
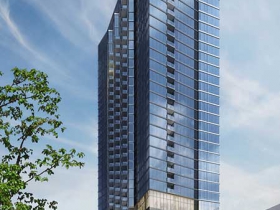
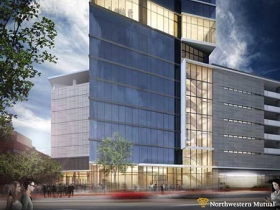
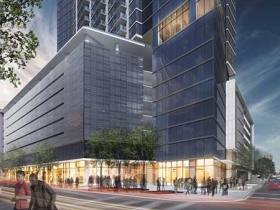


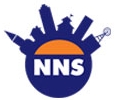







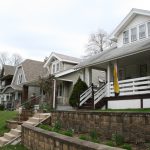




How long was it a go that Northwestern Mutual asked Milwaukee County if they could rehab and manage the O’Donnell Park Parking structure. Northwestern Mutual had a lot at stake since a significant amount of its employees parked there. The County board told them off and now NML has its new parking structure and the County will lose more money on O’Donnell.
I didn’t understand until reading this that the tower will be sheathed in blue glass. (I thought it was just the reflection of the sky in the renderings.) That’s sweet. A pale blue glass is a favorite alternative of mine for towers, especially in a city like Milwauke that is so enamored with white, lately.
I could quibble about design (there is nothing especially handsome, let alone spectacular, about a middling tower rising out of a 1,000 space above-ground parking structure) but its not bad, and is about as “win-win-win” as you can get:
— NML gets its employee parking through the delivery system of an apartment tower and, therefore, another real estate investment to add to its portfolio.
— The city gets more taxable property and another tower for its skyline.
— The Milwaukee Art Museum, in purchasing from the County the O’Donnell Park structure along with the new MAM addition and part of the War Memorial, gets parking, independence, and a great outdoor venue for sculpture.
— The County gets out from under the financial commitment of rehabbing and maintaining the O’Donnell structure.
Nice.
When ever they decide to demolish the Bradley center I would love to see a new hotel/Condo tower in it’s place preferably 40 stories or taller with a five star steak house on the ground level and a fitness center now that would be a huge statement for a city like Milwaukee look at all the other cities with sports franchises this would be awesome come on Milwaukee, Wisconsin let’s do it.