Bay View Boos Building
Some pan the design of proposed Bay View "gateway" project. Meanwhile, the Dover Street School project hits a snag.
Last week, Michael Horne, reported on a proposal by Dermond Property Investments, LLC to build a 5-story, 72-unit apartment building at 2202-2206 S. Kinnickinnic Ave., in Bay View. It was touted as something that could created a “new gateway” to Bay View.
To accommodate the new building the former Faust Music Building, 2204 S. Kinnickinnic Ave., would be demolished and the property just to the north, a 11,699 square-foot parking lot owned by the City of Milwaukee, would need to be acquired by Dermond. Throughout the streetcar debate Ald. Tony Zielinski, who represents Bay View, often brought up the lack of an Request for Proposal for The Couture project as an issue. Yet it appears there has been no RFP to obtain bids for the parking lot which Dermond needs for this proposal. Jeff Fleming, the Department of City Development spokesman, told me, “I am not aware of any such RFP.”
That issue, however, wasn’t on the minds of neighborhood residents; rather, the design was. The design, by Joel Agacki of Striegal-Agacki Studio, has a glassy first floor, with two layers of two floors above, with the middle layer white and the upper layer black.
A quick glance of comments left on Urban Milwaukee and on the Bay View Town Hall facebook page reveal a design that was quickly shunned by neighbors. Here are a couple:
I never thought I’d see an uglier building in Bay View than the monstrosity that is DWELL. I was wrong
-commented Urban Milwaukee user Pssh.Progress is good but that building is ugly
-wrote Patty Horigan on facebook.This is much worse than Dwell. And it’s not “uber modern” either. It’s pretty dated…that kind of thing is pretty common…
-wrote Jeff Norman on facebook.
Following the outpouring of comments, Zielinski asked the Kinnickinnnic Avenue BID Board (BID #44) to put this proposal on their upcoming schedule. It will be discussed at the Wednesday, February 25th meeting starting at 6:00 p.m. at the Bay View Library.
Complaints over design issues and the development process spurred the Historic Third Ward and the East Side business improvement districts to create Architectural Review Boards to create guidelines for particular areas, a point Zielinski mentioned during the community meeting regarding the Dermond proposal. According to an email from Lee Barczak, of BID #44, the board had considered such an approach several years ago, but nothing came of it.
Another Bay View project which faced neighborhood concerns, the redevelopment of Dover Street School, at 619 E. Dover St., has hit a snag. The partnership of CommonBond Communities Inc., of St. Paul, MN., and Maures Development Group LLC, of Milwaukee is working to redevelop the school into 43 apartments and build multiple two-story townhouses on the site. But according to a Facebook post by Zielinksi on February 20, 2015, the project won’t be breaking ground until early fall, “due to bureaucratic hurdles for the school’s historical designation.”
Carroll Can Deliver
Back in July 14, the team of Fifield Cos. and Carroll Properties announced a proposal to build a 30-story plus luxury apartment building at 700 E. Kilbourn Ave. in downtown Milwaukee, with an expected groundbreaking in 2015. This same team, the Real Estate Journals reports, recently opened E2, the 356-unit high-end apartment complex made up of a 16-story tower, a 14-story tower, and 12 townhomes in downtown Evanston, Ill., which is designed by FitzGerald Associates Architects and located just a couple of blocks from a stop on the CTA’s Purple Line. Clearly, this team can handle big projects.
700 E. Kilbourn Ave. Renderings
Early 700 E. Kilbourn Ave. Renderings and Floor Plans
Arena Update
On Monday, Rich Kirchen, of the Business Journal, reported that the price tag of Gov. Scott Walker’s plan to issue $220 million in bonds to support the construction of a new NBA arena in Milwaukee is actually quite a bit higher than that. In fact, Kirchen writes that it could have, “an actual cost of at least $380 million including interest, according to a preliminary estimate by the nonpartisan Legislative Fiscal Bureau.”
On Thursday, according to a report by Sean Ryan, of the Business Journal, the Commercial Association of Realtors Wisconsin got into the arena game, with its leader stressing the need to build the proposed NBA arena. “This is the catalytic project of a generation, and if this doesn’t happen we have only ourselves to blame,” declared CARW president and CEO Tracy Johnson at the CARW Commercial Real Estate Roundtable event in Milwaukee.
In Other News…
– Is a slow-down coming in one sector of the real estate industry? Dees Stribling, contributing editor of Multi-Housing News, reported that a leading indicator measuring the multifamily real estate industry, the American Institute of Architects’ Architecture Billings Index, “dropped below 50 for the first time in a good many months.” A rating below 50 generally indicates a slowdown in work, and because architects are involved in project work months prior to construction this index is viewed as a key indicator for the multifamily industry. On the other hand, Stribling notes, the statistic “also could be a fluke, since this kind of index also includes a fair amount of month-to-month noise.”
-Did you know? St. Paul, MN based CommonBond Communities’ new CEO, Deidre Schmidt, is from Wisconsin. CommonBond has been involved in a number of affordable housing developments in Milwaukee, including: the Dover Street School redevelopment, Brewery Point Apartments, Glenbrook Apartments, and was also selected in partnership with Maures Development Group LLC to develop the new Mill Road Library.
Political Contributions Tracker
Displaying political contributions between people mentioned in this story. Learn more.
- January 10, 2018 - Tony Zielinski received $1,000 from Lee Barczak
- December 20, 2017 - Tony Zielinski received $500 from Joel Agacki
- April 16, 2016 - Tony Zielinski received $393 from Joel Agacki
- September 29, 2015 - Tony Zielinski received $300 from Joel Agacki
Plats and Parcels
-
New Third Ward Tower Will Be Milwaukee’s Priciest
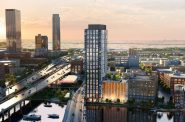 Mar 3rd, 2024 by Jeramey Jannene
Mar 3rd, 2024 by Jeramey Jannene
-
New Corporate Headquarters, 130 Jobs For Downtown
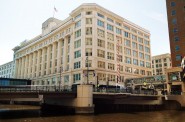 Feb 25th, 2024 by Jeramey Jannene
Feb 25th, 2024 by Jeramey Jannene
-
A Four-Way Preservation Fight Over Wisconsin Avenue
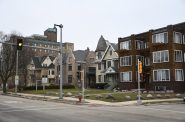 Feb 18th, 2024 by Jeramey Jannene
Feb 18th, 2024 by Jeramey Jannene


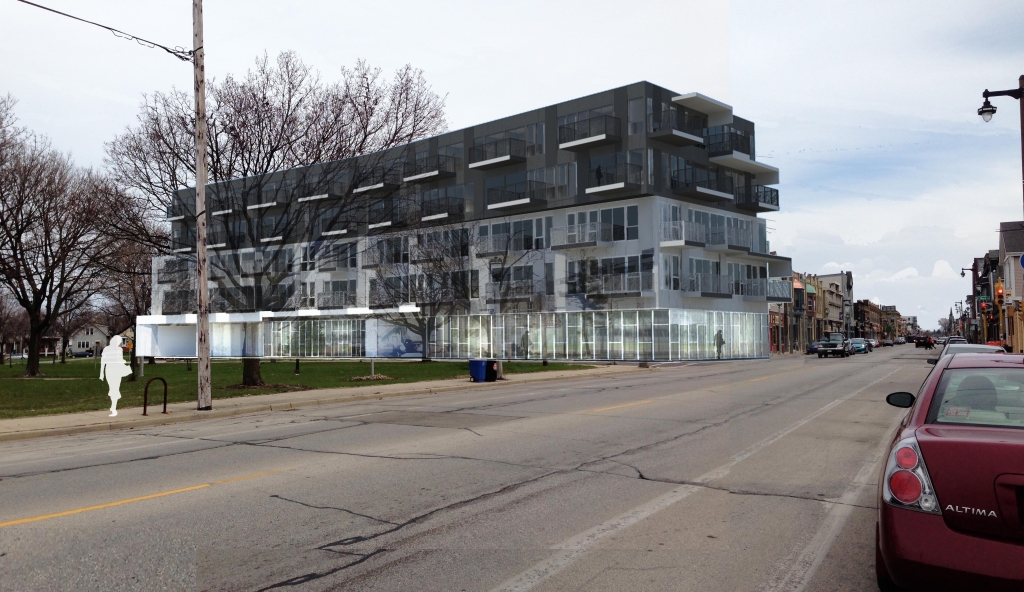
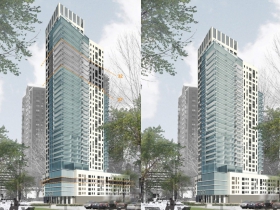
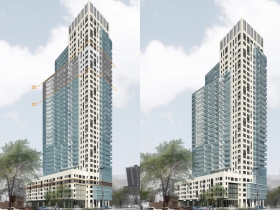
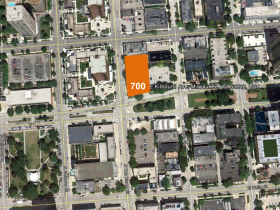
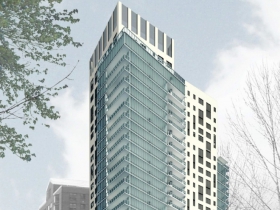
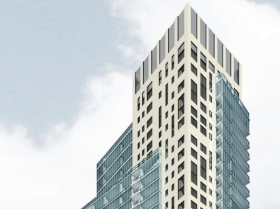
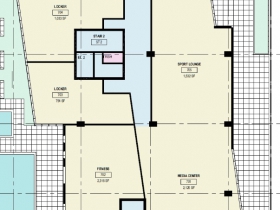
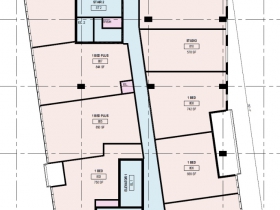
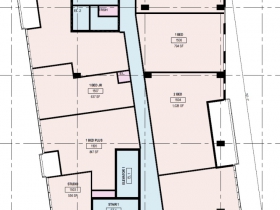
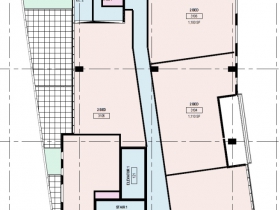



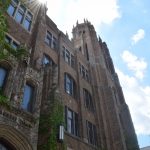



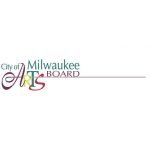











Reading the comments to the Michael Horne article, it was abundantly clear that people who live in Bay View think that stretch of KK has some really special aesthetic value. Anyone want to explain why the residents think that way?
Personally, I’ve always thought KK looks like the downtown from some small city in the upper-midwest in that it is sort of stuck in the 1950s or early 60s. The storefronts are certainly better maintained than they were 10 years ago, but the facades aren’t very urban or interesting in and of themselves. The buildings are almost all 1-2 stories, which means the area stretches out so far that you lose the sense of walkability.
This is in no way to say I don’t like the businesses, people or spirit of Bay View, I just don’t think the architecture is built environment is noteworthy. I’ll be interested to hear the retorts from the vocal supporters of that neighborhood.
More residents on that stretch of KK, would add more walkers and increase the viability/visibility of many of those storefronts.
While there is a special aesthetic value of KK, who says it is an all or nothing argument? That seems wrongheaded.
I don’t think the Bay View community at large is against the development of a residential building on that corner. They just want one that fits better into the neighborhood, and one that doesn’t look like a Soviet fortress.
I always thought a neighborhood couldn’t complain if it was ugly, why should it try to improve? Same thing with crime, why do people in bad neighborhoods complain about it… they can’t expect safety there!
Patty is correct. We’re not a bunch of clannish goofs waging a war to defend an “aesthetic” ideal. As for the architecture on KK, yes, it’s generally low-profile, brick, and old-fashioned. So what? There’s something to be said for continuity and flow. Plus, Bay View is not a warehouse district where a new development like this could fit comfortably, a la the Third Ward or northern Walker’s Point.
TF had the operative phraseology here: continuity and flow. To have 2-3 blocks of 2 story, smaller sized buildings and then all of a sudden, what looks like, a huge monolith on the corner just looks odd. You need a neighborhood to look cohesive – even if that looks is “stuck in the 50’s or 60’s” as Hereiam described. A neighborhood that looks like a mishmash has no identity at all.
I am glad that people are looking at redeveloping that corner. The last time my husband and I walked past the Faust music shop we could actually smell the mildew coming out of it. You can only imagine what the interior is like. And while KK is a very walkable stretch, we do still need to maintain parking for those who come from outside the area. I’d like to see future proposals include a public parking component.
@TF I like that phrase “continuity and flow” as well. It is a good way to capture what Bay View has going for it.
The natural “Gateway” to Bay View from Downtown is as one passes under the Stewart St. railroad trestle where one encounters the purple Hamburger Mary restaurant, the multi-use Bayview Commons Condo building, Tradewinds framing, and the BP gas station.Nothing historical going on. The park on the east side of KK near Ward St. blocks most of the view of the proposed building until you are almost at the building site. To make businesses economically viable into the future, many of the buildings will need to add floors (height). Also, many of the building fronts are in need of remodeling, and there is really no consistency of building materials or architectural style. I believe the proposed building will add a considerable amount of economic opportunity to KK businesses and help spur further business and residential development along the adjacent streets. More residents in the area will attract more business.
How about an architectural transition structure to anchor the “Gateway” to Bay View instead of thinking of a building as the Gateway? Third ward has their archway. Even Glendale Historic area has arches. What about Bay View?