Commission Approves Controversial Church Apartment Plan
Heated hearing results in addition of a traffic study that city officials expect to prove negligible impact.
A proposal to develop a 55-unit apartment building and replace a church’s parish hall gained the second of three key approvals Monday, but not before the City Plan Commission spent nearly five hours reviewing the multi-faceted project.
The project, from St. Mark’s Episcopal Church and developer Michael DeMichele, would replace a failing 1940s addition to the 111-year-old church, 2604-2644 N. Hackett Ave., and be financed in part by selling vacant land and a small parking lot to DeMichele so he can develop a four-story, market-rate apartment building.
The commission ultimately unanimously recommended the Common Council approve the zoning change, but not before adding a requirement that a traffic study is conducted to confirm the project would have a negligible impact.
Before the commission could even start the multi-hour public hearing it had to hold a closed session briefing because project opponents filed a lawsuit last week claiming that the proposed zoning change to enable the project is “arbitrary, capricious, a violation of due process, a deprivation of equal protection” and contrary to the zoning code because the area council seat is currently vacant.
“It seems as if the rule of law has been abandoned,” said Larraine McNamara-McGraw, one of the leading opponents of the project and a complainant in the lawsuit. The opponents largely live in a series of three-story condominium buildings across the street and have opposed the size of the project, the perceived traffic and parking impacts and the fact that they believe it would be too expensive. Multiple project opponents decried what they said was a public lack of input while testifying at the public hearing.
“This has been rule by fiat,” said McNamara-McGraw, an attorney and former alderwoman. She accused city staff of withholding information and violating the due process rights of project opponents. In filings submitted before this meeting and a prior one she’s asked to be treated as the area alderwoman, despite last serving in 1996, and incorrectly identified the addresses of multiple project supporters in an attempt to call them the “true NIMBYs” of housing development and delegitimize their support.
During Monday’s hearing, she said the city slipped in a traffic study without time for analysis and response.
“Between July 5 and July 19, I have received 23 emails from Larraine McNamara-Mcgraw. I have sent her 17 different responses personally,” said planning manager Sam Leichtling. “All of them very timely, all of them from me personally.”
Leichtling said there was no formal traffic study, as is customary for a building of this size and that there was perhaps confusion on the terminology. Dawn Schmidt, a civil engineer with the Department of Public Works (DPW), said no formal study was requested after an internal staff review. “Our conclusion in DPW is that it’s not going to be that much of an impact,” she said of the project’s size.
Leichtling said the Department of City Development recommended the zoning change’s approval for its consistency with the comprehensive land use plan for the area around N. Downer Ave. and because the Historic Preservation Commission oversight of the project ensures the development team must build the buildings they are publicly proposing.
The development team is requesting to change the site’s zoning designation from RM-3 to RM-6, which would boost the allowed unit density to enable the project. Leichtling noted that the apartment building, which would provide 69 underground parking spaces, complied with the parking requirements of the lower density RM-3 designation, which requires more parking, and the height limit of the lower density district.
The planning manager also warned the commissioners about comments from opponents referencing the age of potential tenants, their status as renters or online purchasing habits because much of that is protected by Wisconsin’s fair housing laws. “City staff did not take those factors into consideration. We ask that you do not either,” said Leichtling.
But McNamara-McGraw had a highly specific complaint about the change and said she wanted it answered. “There are no RM-6 buildings that do not have at least two lanes [of traffic in front of them]… and alleys,” she claimed. Hackett is a one-way street.
A commission member asked the DPW representative if she knew of any such situations.
“There are other situations with [real estate] development that are far more migraine-inducing than this one,” said Schmidt, downplaying the concern.
Project architect Jim Shields had a specific example, the 1900 block of N. Summit Ave.
Another project opponent said that wasn’t a good example while criticizing other aspects of the project.
And while the debate played out at City Hall, software developer Mitchell Henke shared on Twitter multiple examples (1503 E. Kane Pl. and 2616 N. Fredrick Pl.) that disproved the former alderwoman’s claim. Henke is one of more than two dozen people to submit a letter in support of the project.
In an attempt to keep the meeting moving, commission chair Stephanie Bloomingdale cut off multiple presenters, both supporters and opponents.
“We did hear you,” said Bloomingdale to project supporter Robin Palm after he said he was veering into anecdotes to talk about a lawsuit in the Village of Mount Pleasant, where he works as a city planner. Palm testified as a Milwaukee resident and on behalf of southeastern Wisconsin planners, for which he is a representative to the American Planning Association’s Wisconsin chapter.
At various points, she sought clarification from city staff members as conflicting claims arose, often about parking and traffic.
“I really want to reiterate this. There is going to be two less parking spots,” said Bloomingdale. The loss of spaces would come from a new loading zone for the apartment building, the church and Cafe Hollander would maintain their loading zones. A 25-foot-wide driveway to the apartment building’s garage and garbage storage is intended to alleviate most of the potential congestion issues.
The attorney for the lawsuit plaintiffs, Luke J. Chiarelli of Mawicke & Goisman, said neighbors were split on the proposal and asked for it to be held. “There is diversion in this entire process today,” said the attorney. “Please table this now.”
Alderman-in-waiting Jonathan Brostoff, the only candidate on the November ballot, is supporting the proposal. The commission allowed him to speak last. He thanked Bloomingdale for her work to maintain order in an often heated meeting.
“I think that there has been a little exaggeration on both sides,” said the outgoing state representative. “I think if this goes through there will be some benefits. There will be some changes, not all of which will be positive.”
Brostoff said it would clearly benefit the area in three key ways: sustainability, accessibility and affordability. Noting the support of the area business improvement district, he said it would sustain area businesses and also sustain the future of the church. He said it would also sustain the surrounding historic district. Brostoff said the handicap-accessible design for the building would create new housing for those with mobility issues, but that the location of the building would also create more access for more people to nearby amenities like Lake Park. Finally, he endorsed that creating more housing would reduce demand for other housing and thereby could slow or reduce rent increases.
After the public comment period ended the proposal appeared potentially to be on track to be held.
Commissioner Allyson Nemec said she was making a motion, and wasn’t sure anyone would support it, to hold the proposal until a traffic study was completed. Tarik Moody quickly seconded it, triggering a circular discussion about what to do.
“I suppose we can request from the developer a statement but you are probably going to get a paragraph,” said Schmidt. She said such requests would normally be reserved for buildings with hundreds of units and that a brewpub would likely have more of an impact than this proposal.
Nemec didn’t argue for her proposal, but asked for a vote to be taken. She was the lone commissioner to vote for it.
Commissioner Ranell Washington then made a new motion that eliminated the hold provision in favor of approval and instead said a study should be completed and shared with neighbors within 250 feet of the project before the council voted on final approval.
A formal public hearing before the Zoning, Neighborhoods & Development Committee is the final key public approval for the project. That hearing has yet to be scheduled.
About The Actual Buildings
While almost all of the objections focused on the apartment building, DeMichele and St. Mark’s are working on two buildings.
The church would get a new, accessible parish hall from the development deal. A rooftop space would replace the lost green space and an agreement would be signed to utilize the nearby parking structure on N. Downer Ave. in lieu of the smaller surface parking lot.
“We all know that that parking structure is not full, so they have space for that,” said Bloomingdale. Reverend Ian Burch said he had worked at other urban churches in the past that used a parking voucher system successfully.
The new apartment building would have an H-shape and be clad entirely in brick, ideas that DeMichele said were expanded on after receiving early feedback on the project.
“We wish to build a very high-quality, infill building that fits the quality of the neighborhood,” said DeMichele.
The amount of parking in the building, 69 underground spaces, was also increased after initial feedback was received. The original plan called for only 55 spaces.
DeMichele now thinks he will have extra spaces to lease out to area residents. “We fully don’t believe we will rent all of those spots,” he said.
The building will not be marketed to UW-Milwaukee students, but instead DeMichele thinks empty nesters will be the primary tenant group. He expects a number of them to come from the neighborhood. Part of that is because of the price.
The developer said he expects to charge a rate of $2.10 per square foot per month (a 1,000 square foot unit would cost $2,100 per month) and provide high-quality finishes and in-building amenities. That’s consistent with many new higher-end apartment buildings. Units would have a mix of studios, one-bedroom and two-bedroom floor plans.
DeMichele said he hopes to begin demolition work on the parish hall in January. “Hopefully we will be done with [construction] and have units available in March of 2024,” he told the commission.
JLA Architects is supporting the housing portion. Catalyst Construction would serve as the general contractor. Three Leaf Partners is also a partner on the development.
For more on the two buildings, including the failing condition of the parish hall and the historically-inspired design of the apartment building, see our June and July articles.
Renderings and Site Plan
Photos
Legislation Link - Urban Milwaukee members see direct links to legislation mentioned in this article. Join today
If you think stories like this are important, become a member of Urban Milwaukee and help support real, independent journalism. Plus you get some cool added benefits.
More about the Hackett Development Proposal
- Friday Photos: The Fitz Rises On The East Side - Jeramey Jannene - Aug 25th, 2023
- Eyes on Milwaukee: Council Unanimously Approves East Side Apartments - Jeramey Jannene - Sep 20th, 2022
- Eyes on Milwaukee: Committee Approves East Side Apartment Project Despite Complaints - Jeramey Jannene - Sep 13th, 2022
- Eyes on Milwaukee: Lawsuit Dropped Over East Side Apartments - Jeramey Jannene - Aug 30th, 2022
- Eyes on Milwaukee: Commission Approves Controversial Church Apartment Plan - Jeramey Jannene - Aug 22nd, 2022
- Eyes on Milwaukee: Historic Commission Okays 55-Unit East Side Apartment Building - Jeramey Jannene - Jul 11th, 2022
- Eyes on Milwaukee: New Apartment Building, Rebuilt Parish Hall For St. Mark’s - Jeramey Jannene - Jun 15th, 2022
Read more about Hackett Development Proposal here
Eyes on Milwaukee
-
Church, Cupid Partner On Affordable Housing
 Dec 4th, 2023 by Jeramey Jannene
Dec 4th, 2023 by Jeramey Jannene
-
Downtown Building Sells For Nearly Twice Its Assessed Value
 Nov 12th, 2023 by Jeramey Jannene
Nov 12th, 2023 by Jeramey Jannene
-
Immigration Office Moving To 310W Building
 Oct 25th, 2023 by Jeramey Jannene
Oct 25th, 2023 by Jeramey Jannene


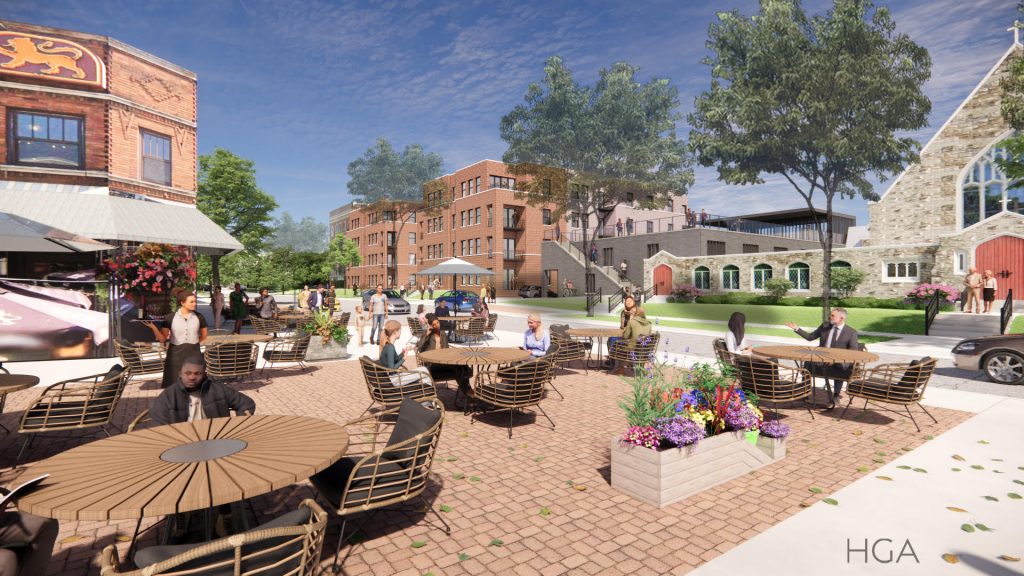
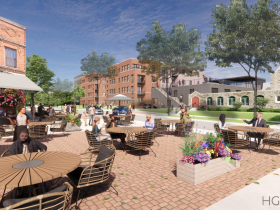
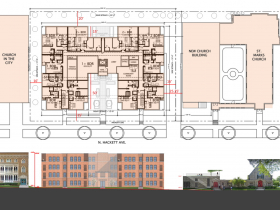
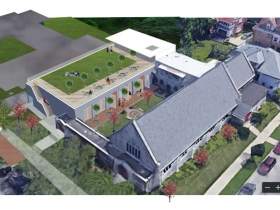
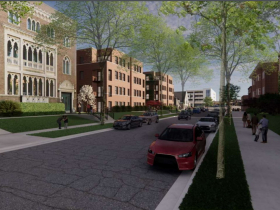
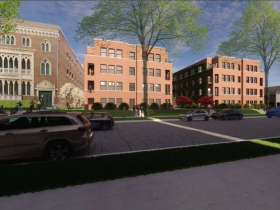
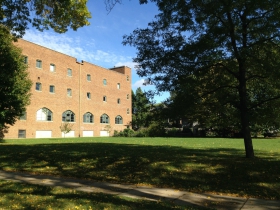
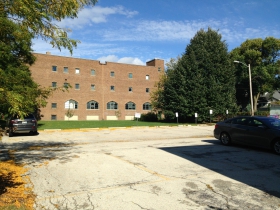
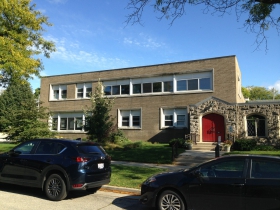
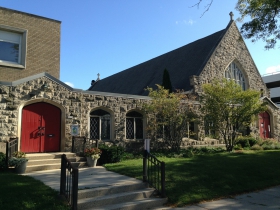
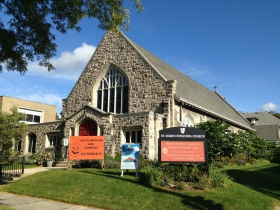
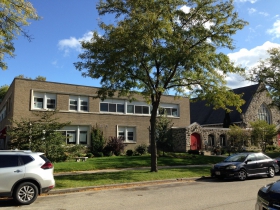



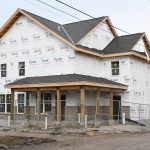






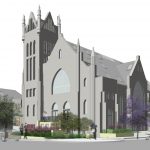








Good project and quality development. I was very impressed with Rep. Brostoff’s thoughtful comments and reasoning. He seems to have hit the nail on the head. East Siders constantly praise walkable neighborhoods, public transit, public schools, neighborhood shopping districts and other urban amenities. Yet when it comes to developing a city that promotes those goals they often manufacture reasons to oppose growth. Happy we’ll have an Alderman that sees the whole picture and doesn’t just stick his finger in the wind to see which way it’s blowing that day.